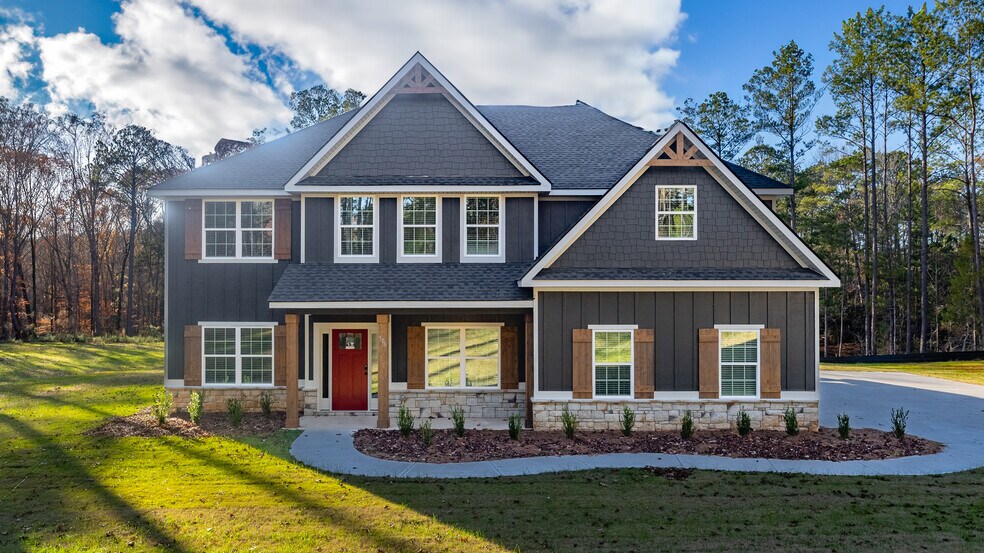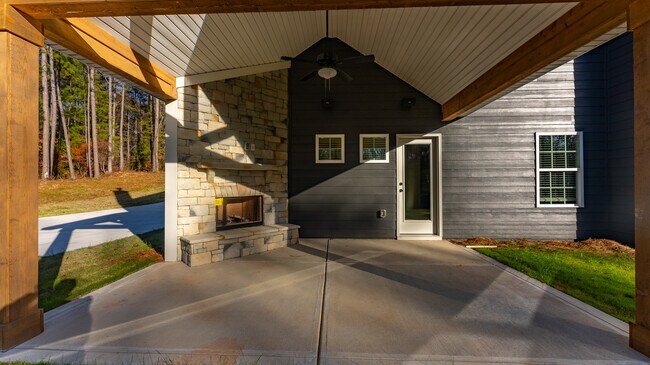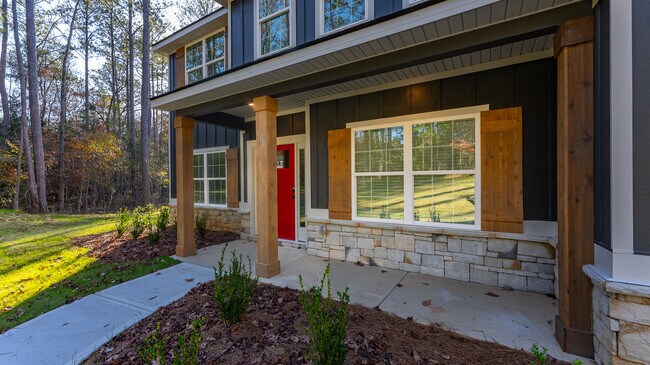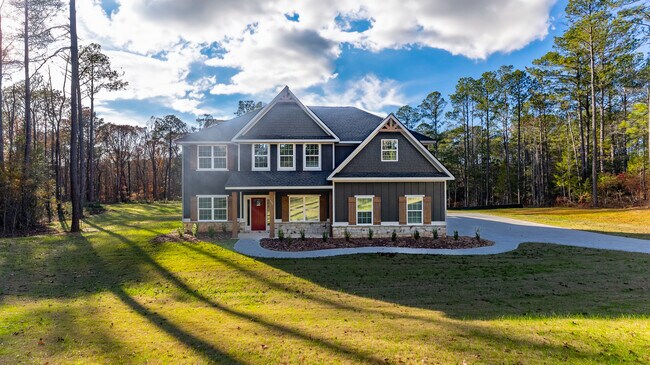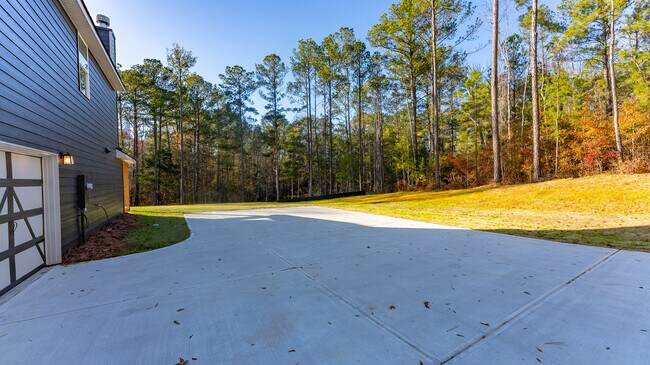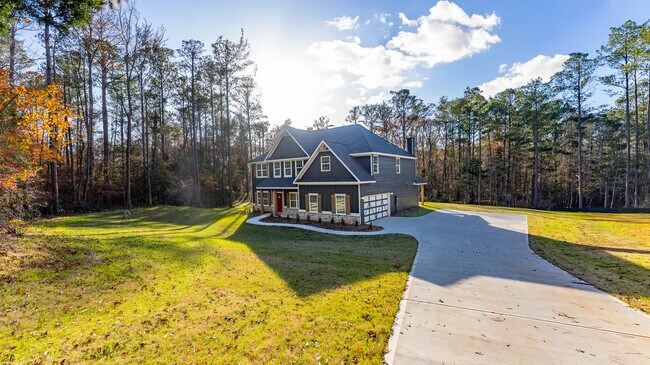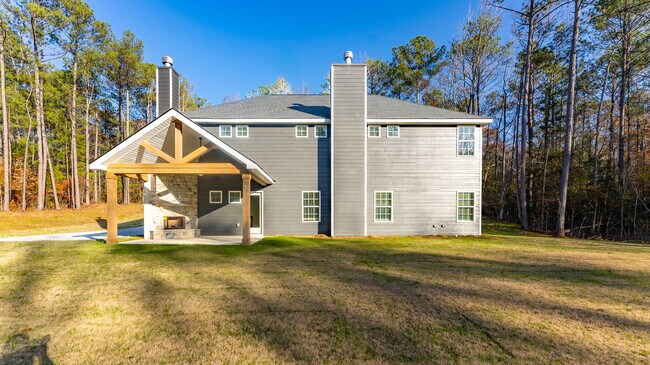
Fortson, GA 31808
Estimated payment starting at $3,082/month
Highlights
- New Construction
- Gourmet Kitchen
- Main Floor Bedroom
- New Mountain Hill Elementary School Rated A-
- Primary Bedroom Suite
- Bonus Room
About This Floor Plan
This versatile floorplan offers something for everyone. The inviting foyer leads past a formal dining room with elegant details and a flex space perfect for a home office, playroom, or whatever suits your needs. The large great room with fireplace creates a warm, welcoming space. The kitchen features timeless cabinetry, stunning countertops, a designer backsplash, large island overlooking the breakfast area, and a walk-in pantry. A main-level 5th bedroom with full bath is ideal for guests. The owner's entry includes a signature drop zone to keep clutter at bay. Upstairs, relax in the expansive owner’s suite with a spa-like bath including a garden tub, tiled shower, quartz countertops, and a large walk-in closet. Enjoy movie nights in the media room. Additional spacious bedrooms offer ample closets and are near the upstairs laundry room. Two-car garage and our signature Gameday Patio with fireplace create an outdoor oasis—plus tons of Hughston Homes included features!
Sales Office
| Monday - Saturday |
11:00 AM - 5:00 PM
|
| Sunday |
12:00 PM - 5:00 PM
|
Home Details
Home Type
- Single Family
HOA Fees
- $25 Monthly HOA Fees
Parking
- 2 Car Attached Garage
- Side Facing Garage
Taxes
- No Special Tax
Home Design
- New Construction
Interior Spaces
- 2-Story Property
- Fireplace
- Mud Room
- Great Room
- Formal Dining Room
- Bonus Room
- Flex Room
- Laundry Room
Kitchen
- Gourmet Kitchen
- Breakfast Area or Nook
- Walk-In Pantry
- Kitchen Island
Bedrooms and Bathrooms
- 5 Bedrooms
- Main Floor Bedroom
- Primary Bedroom Suite
- Walk-In Closet
- 3 Full Bathrooms
- Quartz Bathroom Countertops
- Soaking Tub
Additional Features
- Covered Patio or Porch
- Minimum 2.01 Acre Lot
Map
Move In Ready Homes with this Plan
Other Plans in Mountain Point Villas
About the Builder
- Mountain Point Villas
- 47 Hawkeye Trail Unit 58
- Steele Pond
- 49 Altapass Way
- Mulberry Grove
- 46 Altapass Way
- 98 Hawkeye Trail Unit 84
- 163 Hawkeye Trail Unit 67
- 21 Hawkeye Trail Unit 56
- 98 Hawkeye Trail
- 42 Hawkeye Trail Unit 88
- 0 Davis Rd Unit 23501828
- 0 Davis Rd Unit 10515754
- 0 Davis Rd
- 0 Davis Rd
- 0 Georgia 219
- 0 Walker Rd
- 299 Ridgeway Dr
- 5072 Ga Highway 116
- 0 Skyline Dr
