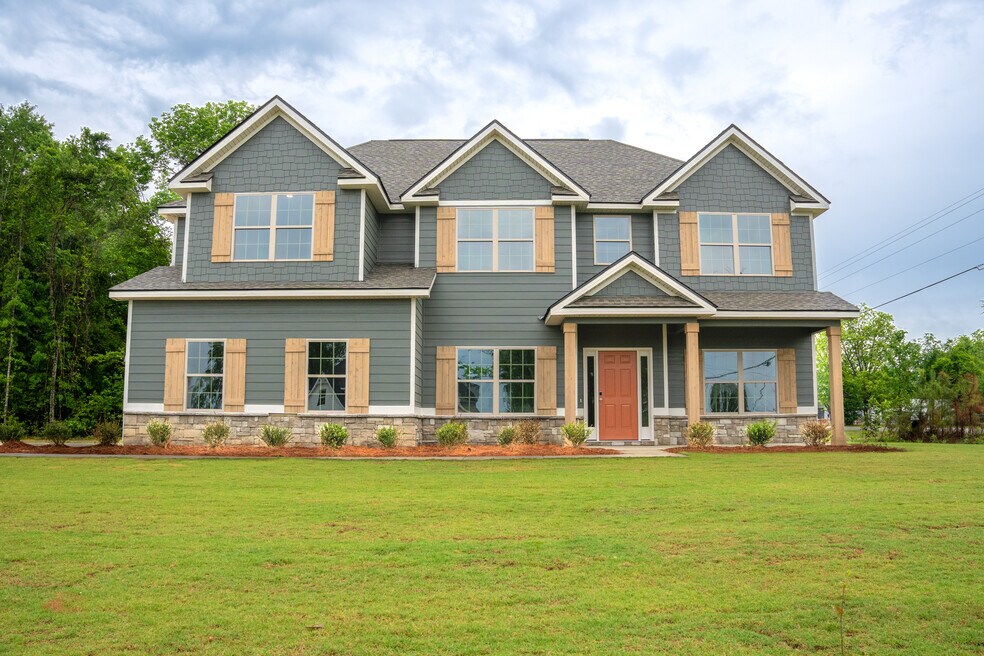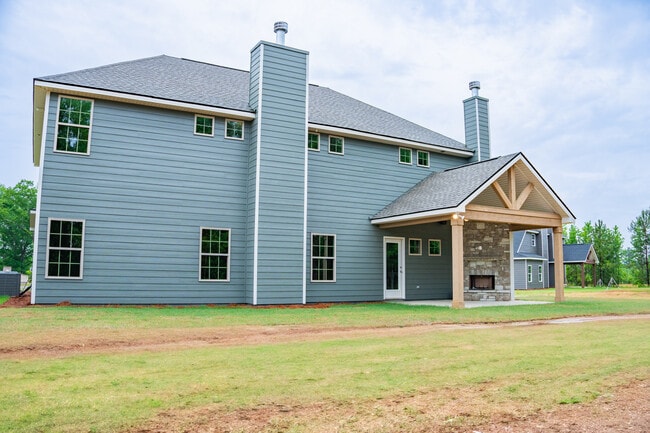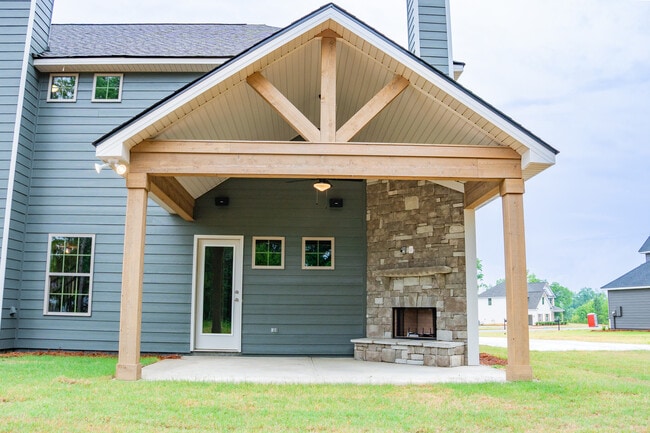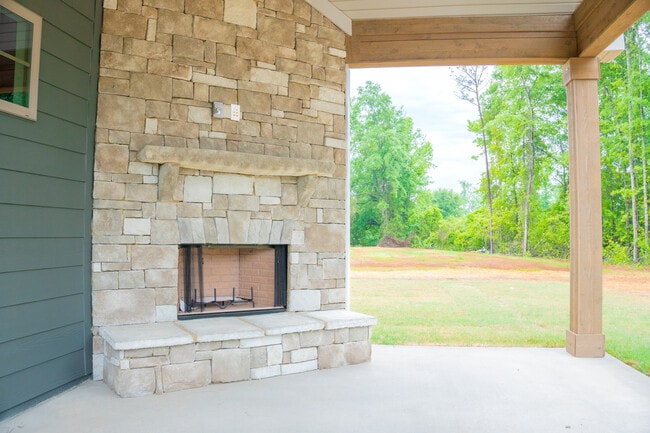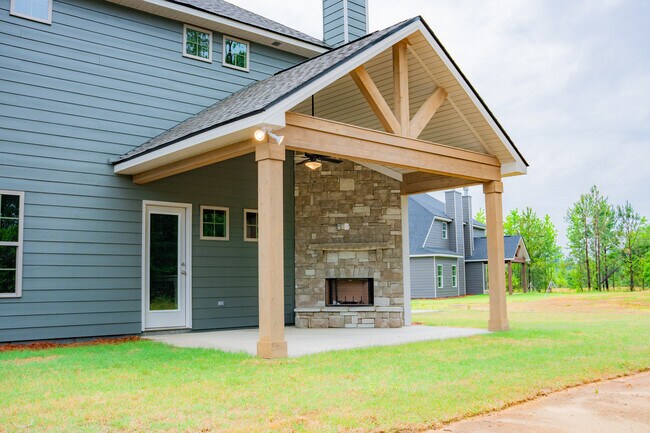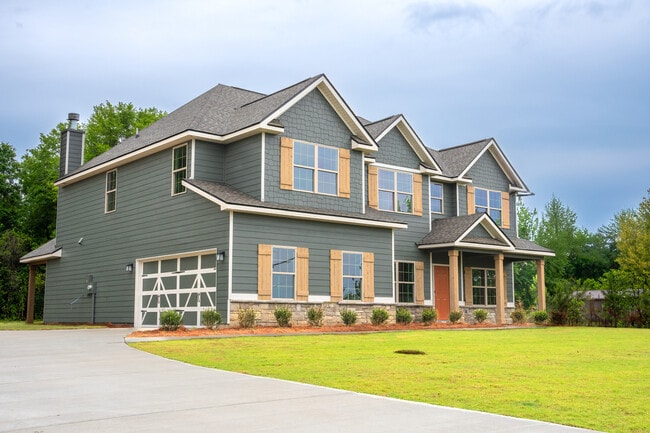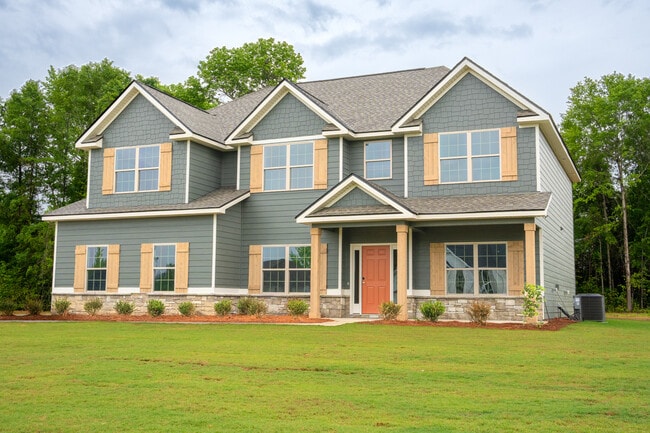
Smiths Station, AL 36877
Estimated payment starting at $2,670/month
Highlights
- New Construction
- Primary Bedroom Suite
- Bonus Room
- West Smiths Station Elementary School Rated 9+
- Main Floor Bedroom
- Great Room
About This Floor Plan
This versatile floorplan offers something for everyone. The inviting foyer leads past a formal dining room with elegant details and a flex space perfect for a home office, playroom, or whatever suits your needs. The large great room with fireplace creates a warm, welcoming space. The kitchen features timeless cabinetry, stunning countertops, a designer backsplash, large island overlooking the breakfast area, and a walk-in pantry. A main-level 5th bedroom with full bath is ideal for guests. The owner's entry includes a signature drop zone to keep clutter at bay. Upstairs, relax in the expansive owner’s suite with a spa-like bath including a garden tub, tiled shower, quartz countertops, and a large walk-in closet. Enjoy movie nights in the media room. Additional spacious bedrooms offer ample closets and are near the upstairs laundry room. Two-car garage and our signature Gameday Patio with fireplace create an outdoor oasis—plus tons of Hughston Homes included features!
Sales Office
All tours are by appointment only. Please contact sales office to schedule.
| Monday - Friday |
9:00 AM - 4:00 PM
|
| Saturday |
12:00 PM - 5:00 PM
|
| Sunday |
1:00 PM - 5:00 PM
|
Home Details
Home Type
- Single Family
Parking
- 2 Car Attached Garage
- Side Facing Garage
Home Design
- New Construction
Interior Spaces
- 2-Story Property
- Fireplace
- Mud Room
- Great Room
- Formal Dining Room
- Bonus Room
- Flex Room
Kitchen
- Breakfast Area or Nook
- Walk-In Pantry
- Kitchen Island
Bedrooms and Bathrooms
- 5 Bedrooms
- Main Floor Bedroom
- Primary Bedroom Suite
- Walk-In Closet
- 3 Full Bathrooms
- Quartz Bathroom Countertops
- Soaking Tub
Laundry
- Laundry Room
- Laundry on upper level
Outdoor Features
- Covered Patio or Porch
Map
Other Plans in Smiths Crossing
About the Builder
- 0 Lee Road 243 Unit E102065
- 20 Grace Rd
- 22 Grace Rd
- 0 Lee Road 300
- 0 Sunnylane Dr
- 3198 Lee County 246
- 567 Lee Rd
- 13 Kendall Ct
- 0 Lee Rd 235 Unit E101278
- 0 Lee Rd 235 Unit E101293
- 4500 Lakewood Park Dr
- 4502 Lakewood Park Dr
- 0 Lee Rd 495 Unit E102133
- 253 Black Oak Dr
- 299 Black Oak Dr
- Ph 1A Dunbar Cir
- 2309 Alpha Dr
- 84 Lee Road 451
- 0 Lee Road 451
- 98 Lee Road 585
