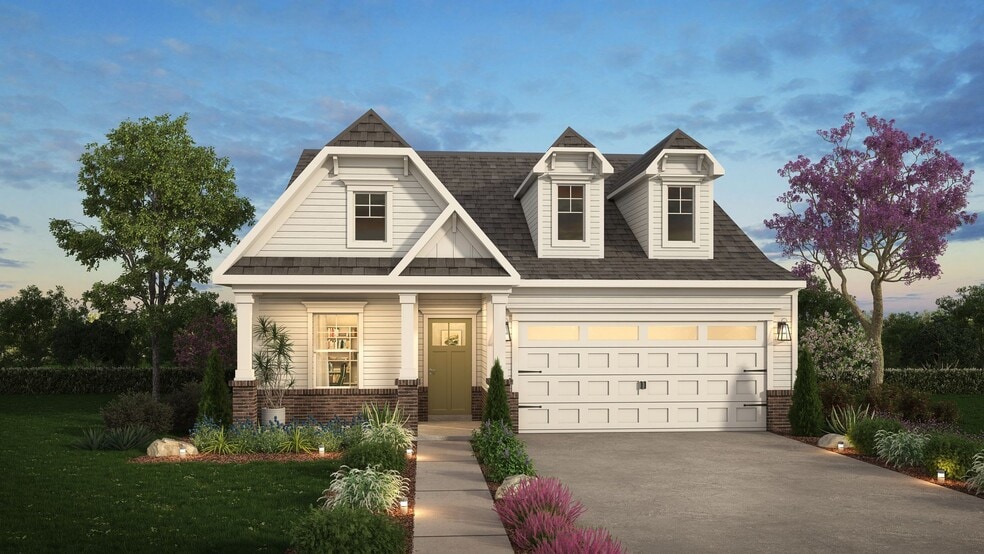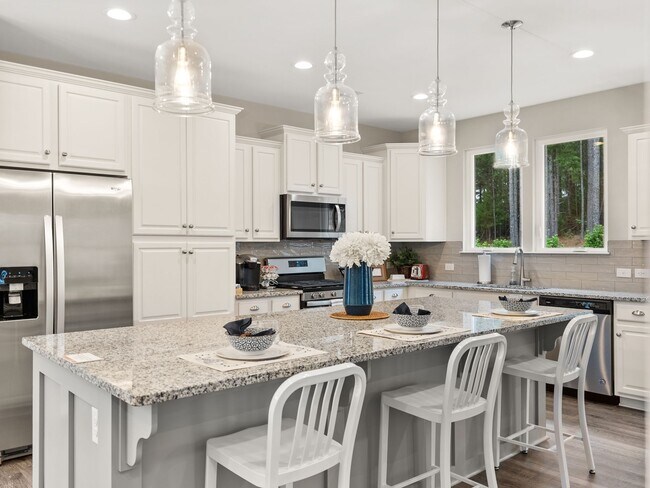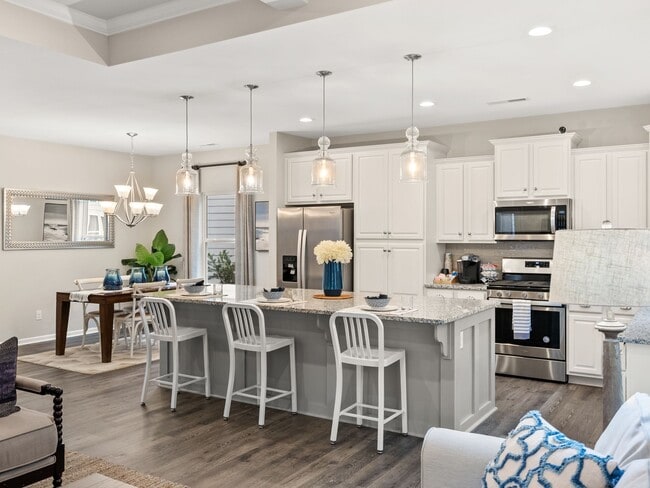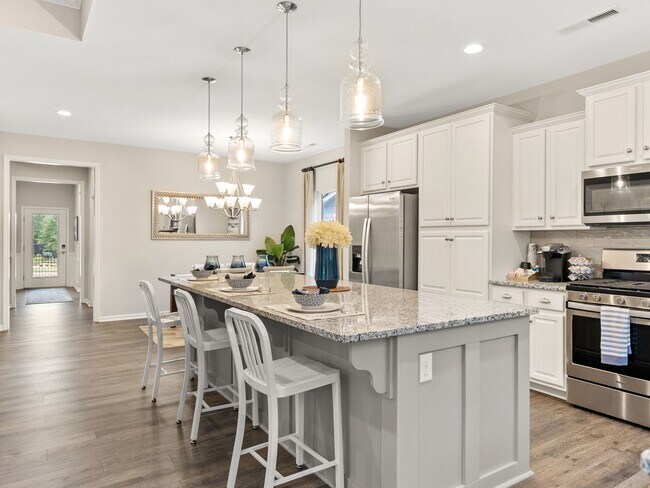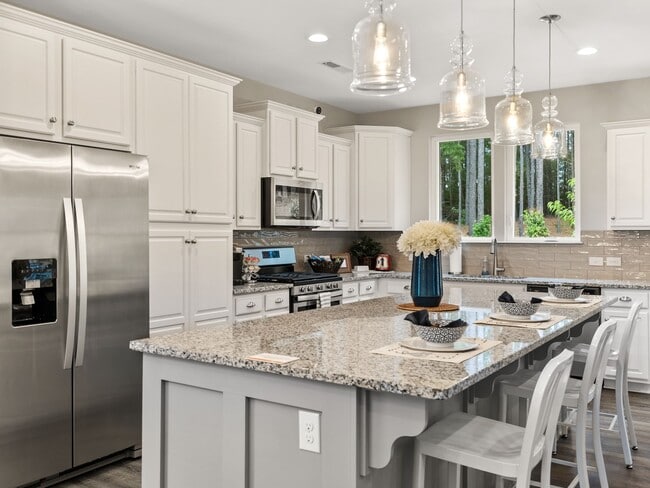
Estimated payment starting at $2,463/month
Highlights
- Marina
- New Construction
- Primary Bedroom Suite
- Golf Course Community
- Fishing
- Community Lake
About This Floor Plan
Discover The Cyprus, a versatile floorplan ranging in size from a beautifully designed 1 story ranch plan with an option to add a 2nd story space. It offers 2 to 3 bedrooms and 2 bathrooms to accommodate diverse family needs. This floorplan provides ample space for comfortable living, catering to smaller or larger families alike. On the First Floor, you'll find Bedroom 2 and a bathroom welcoming you as you enter The Cyprus. Pass through an L-shaped Kitchen with a large oversized Kitchen Island. The spacious Great Room in The Cyprus promises to be the envy of friends and family members alike. A large First Floor Primary Suite includes its own entrance to the Covered Screen Porch. If you choose the optional Second Floor space, you can add additional bedrooms or a large oversized game room. The Cyprus design is highly adaptable, with various customization options to align with your personal preferences, making it your perfect space to call home. Customize The Cyprus floorplan further to create a home that suits your lifestyle and family dynamics.
Sales Office
| Monday |
12:00 PM - 6:00 PM
|
| Tuesday |
12:00 PM - 6:00 PM
|
| Wednesday |
12:00 PM - 6:00 PM
|
| Thursday |
12:00 PM - 6:00 PM
|
| Friday |
12:00 PM - 6:00 PM
|
| Saturday |
10:00 AM - 6:00 PM
|
| Sunday |
1:00 PM - 6:00 PM
|
Home Details
Home Type
- Single Family
Parking
- 2 Car Attached Garage
- Front Facing Garage
Home Design
- New Construction
Interior Spaces
- 1-Story Property
- Great Room
- Open Floorplan
- Dining Area
Kitchen
- Eat-In Kitchen
- Breakfast Bar
- Kitchen Island
- Kitchen Fixtures
Bedrooms and Bathrooms
- 2 Bedrooms
- Primary Bedroom Suite
- Walk-In Closet
- 2 Full Bathrooms
- Primary bathroom on main floor
- Double Vanity
- Bathroom Fixtures
- Bathtub with Shower
- Walk-in Shower
Laundry
- Laundry Room
- Laundry on main level
- Washer and Dryer Hookup
Utilities
- Air Conditioning
- Heating Available
Additional Features
- No Interior Steps
- Covered Patio or Porch
Community Details
Overview
- No Home Owners Association
- Community Lake
Amenities
- Clubhouse
- Community Center
Recreation
- Marina
- Golf Course Community
- Community Pool
- Fishing
- Fishing Allowed
- Trails
Map
Other Plans in Edgewater - The Pinery
About the Builder
- Edgewater - The Links
- 9971 Jack Nicklaus Dr Unit 918
- 40258 Crooked Stick Ln Unit 1195p
- 25968 Appleyard Ct Unit 1204
- 24613 Blue Heron Cir Unit 432
- Edgewater - The Cottages
- 24558 Blue Heron Cir Unit 402
- Edgewater - The Groves
- Edgewater - The Pinery
- Edgewater - Harbor Pointe
- 13417 Portside Ln
- 10339 Lakeshore Dr Unit 85
- 10336 Lakeshore Dr
- 10153 Lakeshore Dr Unit 116
- 10153 Lakeshore Dr
- Edgewater - Lakeview Pointe
- 18524 Mainsail Ct
- 7849 Gulf Creek Rd Unit 8247
- 14528 Maritime Dr Unit 206
- 1563 Riverview Cir
