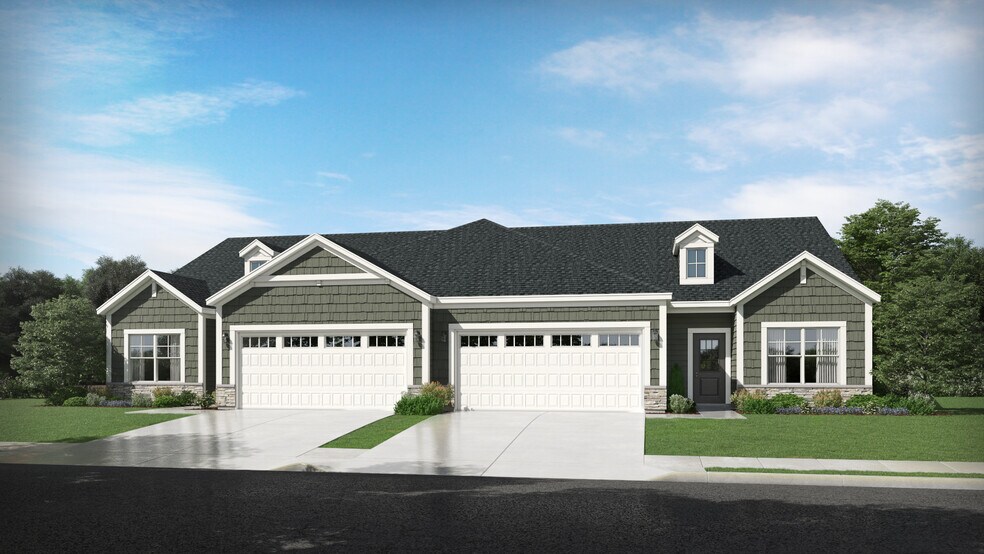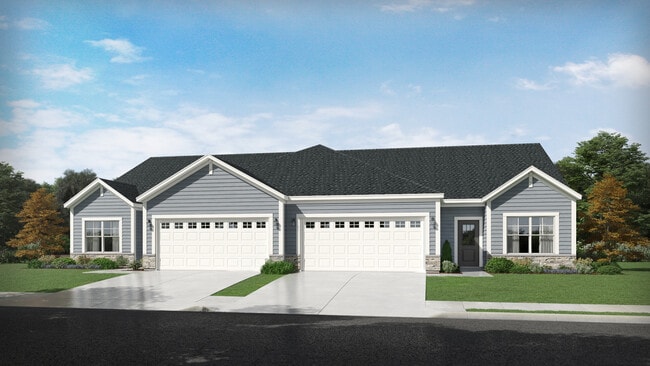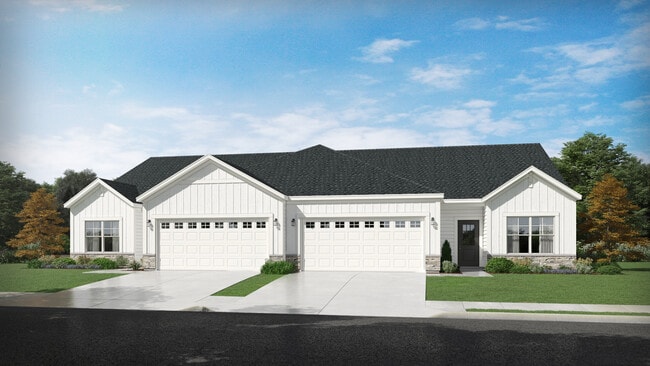
Crown Point, IN 46307
Estimated payment starting at $1,837/month
Highlights
- New Construction
- Main Floor Primary Bedroom
- No HOA
- Winfield Elementary School Rated A-
- Great Room
- Breakfast Area or Nook
About This Floor Plan
Olthof Homes presents the Bryson! This open concept ranch plan offers a standard 2 bedrooms and 2 bathrooms. Open the front door to a sprawling foyer with guest bedroom and flex room spaces and the hall bath centrally located. Head down the hallway to the kitchen, showcasing a pantry, central island, and large breakfast area. Through the kitchen, an owners entrance from your attached garage features space for laundry machines and an entry closet. The large great room has plenty of natural light thanks to three windows and lots of space for seating or entertaining. A private owner's suite lives just off the great room with a large bathroom and walk-in shower, large vanity, and a walk-in closet with an abundance of shelving. You'll love to call the Bryson home!
Sales Office
All tours are by appointment only. Please contact sales office to schedule.
Home Details
Home Type
- Single Family
Parking
- 2 Car Attached Garage
- Front Facing Garage
Home Design
- New Construction
Interior Spaces
- Great Room
- Flex Room
Kitchen
- Breakfast Area or Nook
- Kitchen Island
Bedrooms and Bathrooms
- 2 Bedrooms
- Primary Bedroom on Main
- Walk-In Closet
- 1 Full Bathroom
- Primary bathroom on main floor
- Bathtub with Shower
- Walk-in Shower
Laundry
- Laundry Room
- Laundry on main level
- Washer and Dryer Hookup
Outdoor Features
- Patio
Community Details
- No Home Owners Association
Map
Other Plans in Greenview - Low Maintenance Paired-Villas
About the Builder
- Greenview - Single-Family Homes
- Greenview - Low Maintenance Paired-Villas
- Providence at Summer Tree
- 6866 E 104th Ave
- 6567 E 104th Ave
- 10935-11005 Delaware Pkwy
- 6180 Maryland St
- 9567 E Lubke Ln
- 9561 Luebcke Ln
- 9565 Luebcke Ln
- 9563 E Lubke Ln
- 5436 Fountain Cir
- The Preserve
- Westwind - Single Family Homes
- 5902 E 109th Ave
- Aylesworth - Horizon Series
- 780 E 83rd Ave
- Grand Ridge - Sterling
- Grand Ridge - Signature
- 7382 Brookhaven Dr


