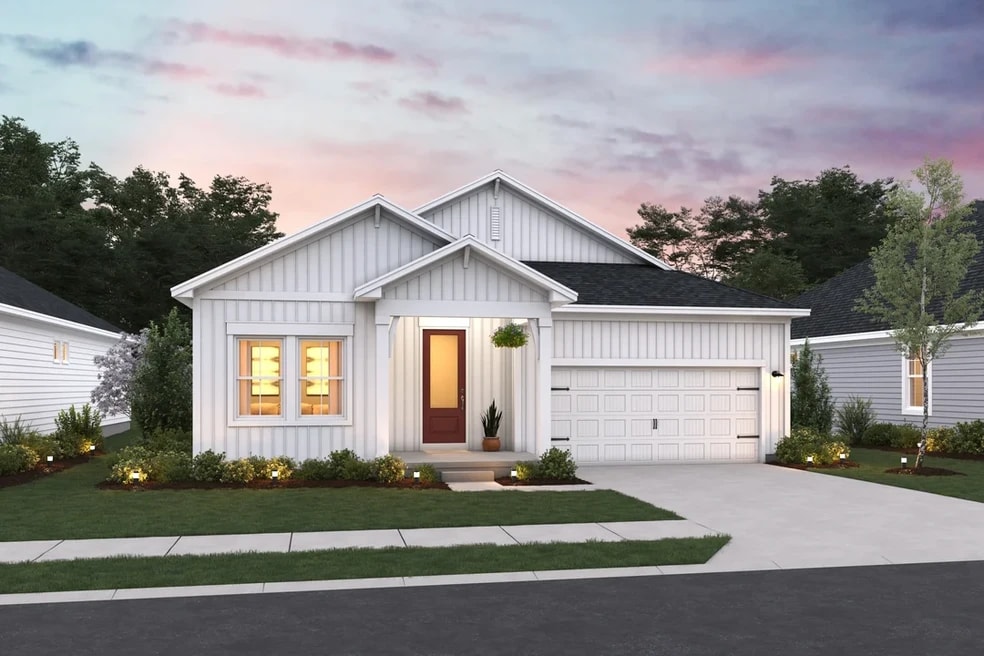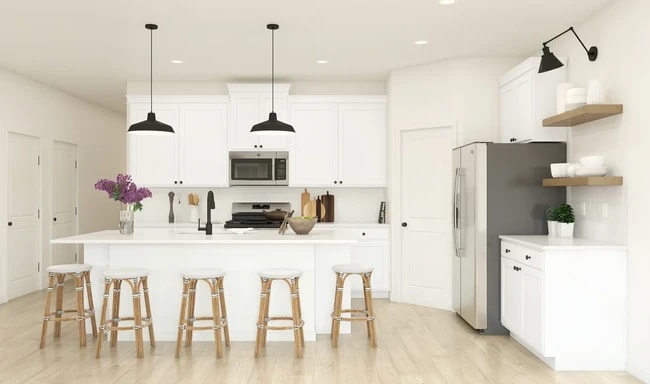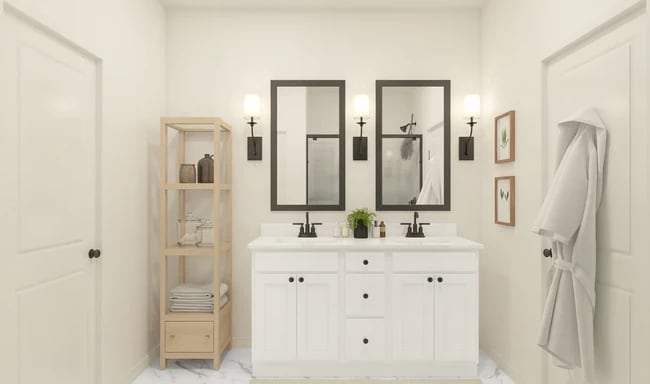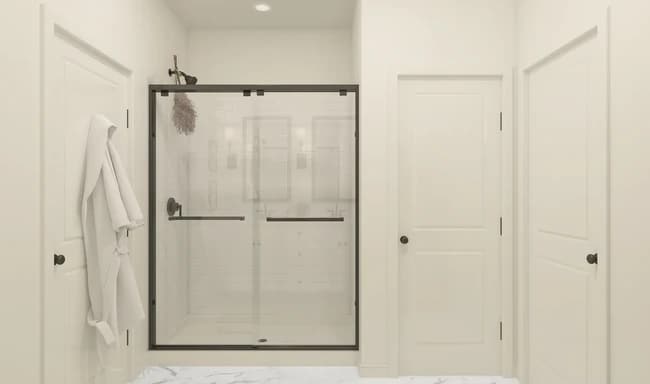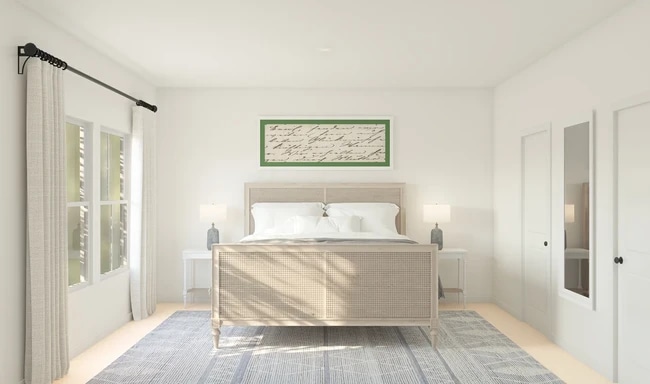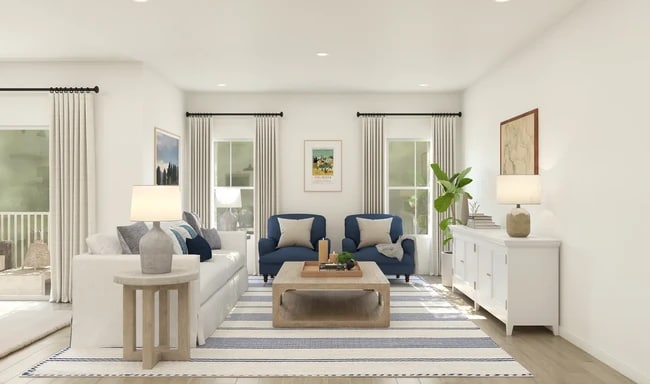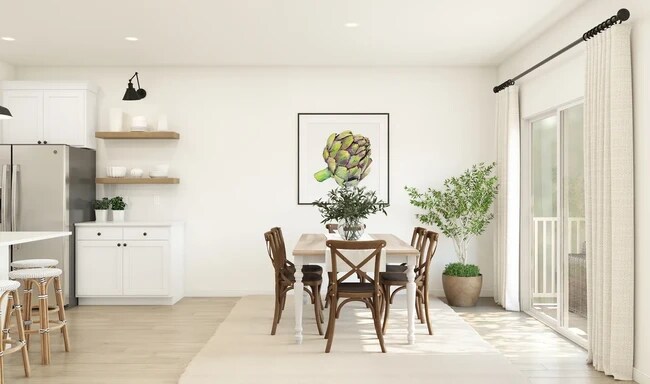
Estimated payment starting at $2,450/month
Total Views
24,341
3
Beds
2
Baths
1,630
Sq Ft
$235
Price per Sq Ft
Highlights
- New Construction
- Great Room
- 2 Car Attached Garage
- Primary Bedroom Suite
- Fireplace
- Covered Deck
About This Floor Plan
Gorgeous kitchen with large island and adjacent dining area . Spacious great room with optional fireplace . Convenient sliding glass door leading to included covered deck . Luxurious primary suite with walk-in closet . Tranquil primary bath with optional dual sinks . Unfinished basement with optional rec room and bath .
Sales Office
Hours
| Monday |
10:00 AM - 6:00 PM
|
| Tuesday |
10:00 AM - 6:00 PM
|
| Wednesday |
12:00 PM - 6:00 PM
|
| Thursday |
Closed
|
| Friday |
Closed
|
| Saturday |
10:00 AM - 6:00 PM
|
| Sunday |
12:00 PM - 6:00 PM
|
Sales Team
Marlene Huffman
Office Address
This address is an offsite sales center.
5937 Cape Hatteras Dr
Vermilion, OH 44089
Home Details
Home Type
- Single Family
HOA Fees
- $48 Monthly HOA Fees
Parking
- 2 Car Attached Garage
- Front Facing Garage
Home Design
- New Construction
Interior Spaces
- 1-Story Property
- Fireplace
- Great Room
- Dining Area
- Kitchen Island
- Washer and Dryer Hookup
- Unfinished Basement
Bedrooms and Bathrooms
- 3 Bedrooms
- Primary Bedroom Suite
- Walk-In Closet
- 2 Full Bathrooms
- Dual Vanity Sinks in Primary Bathroom
- Walk-in Shower
Outdoor Features
- Covered Deck
Map
Other Plans in Aspire at Longbrooke
About the Builder
To K. Hovnanian Homes , home is the essential, restorative gathering place of the souls who inhabit it. Home is where people can be their truest selves. It’s where people build the memories of a lifetime and where people spend the majority of their twenty four hours each day. And the way these spaces are designed have a drastic impact on how people feel–whether it’s textures that welcome people to relax and unwind, or spaces that help peoples minds achieve a state of calm, wonder, and dreams. At K. Hovnanian, we're passionate about building beautiful homes.
Nearby Homes
- Aspire at Longbrooke
- V/L Aldridge Dr
- 8036 Fair Rd
- Smokestack Trails
- Falls Landing - Villas
- 0
- The Estates of Columbia Ridge
- Ashford Cove
- 281-12-024 River Rd
- 281-12-007 River Rd
- V/L Columbia Rd
- V/L Usher Rd
- 23213 Snell Rd
- 0 River Rd Unit 5169658
- Falls Glen
- 0 E Bagley Rd Unit 5111166
- 0 Sprague Rd
- 23465 Kim's Trail
- 11055 David's Ct
- 23686 Wally's Way
