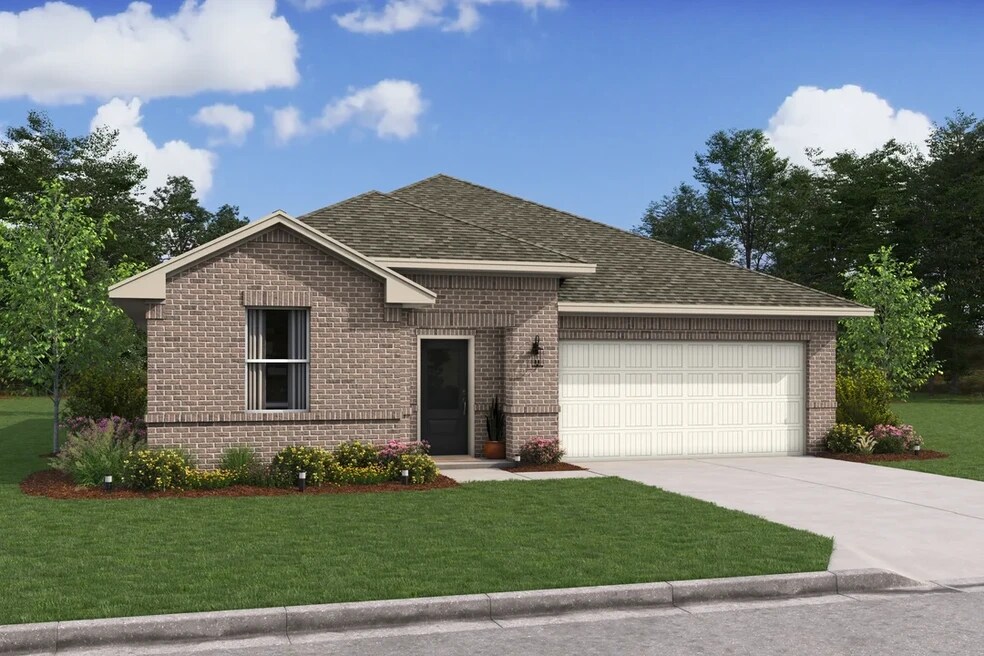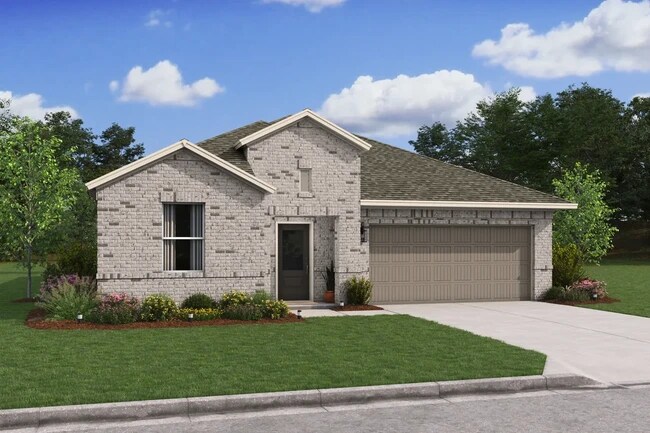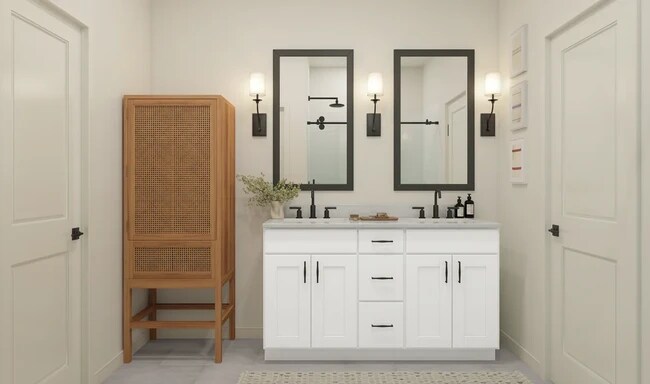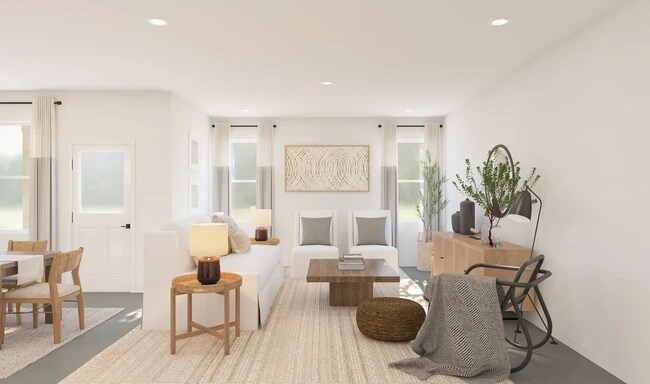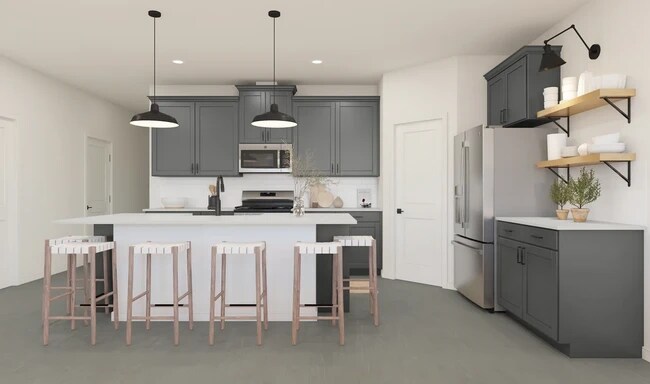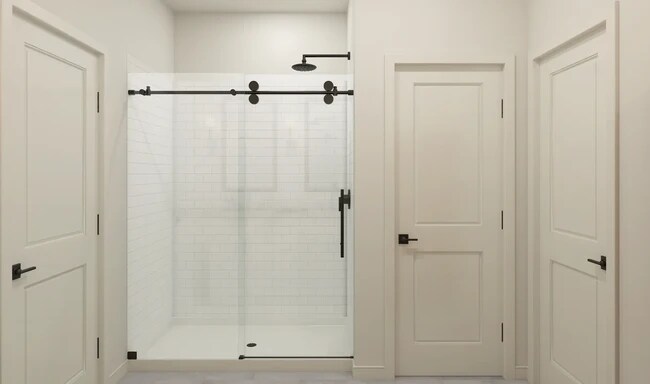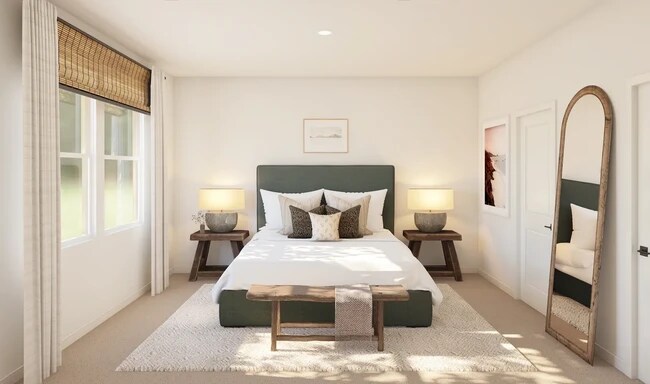
NEW CONSTRUCTION
BUILDER INCENTIVES
Verified badge confirms data from builder
Angleton, TX 77515
Estimated payment starting at $2,058/month
Total Views
405
3
Beds
2
Baths
1,602
Sq Ft
$197
Price per Sq Ft
Highlights
- New Construction
- Primary Bedroom Suite
- Lap or Exercise Community Pool
- Rancho Isabella Elementary School Rated A-
- Great Room
- Covered Patio or Porch
About This Floor Plan
Welcoming foyer opens to a spacious, open-concept floorplan. Stunning kitchen with center island, corner pantry, and elegant cabinets. Great room open to dining area with access to covered patio. Two secondary bedrooms with shared hall bath. Primary suite with en suite bath and large walk-in closet.
Builder Incentives
Take advantage of exclusive incentives – available for a limited time!
Flex Cash up to $20k^ on every home sold and closed by November 30, 2025 Savings may already be reflected in list price of qualifying homes
Sales Office
Hours
| Monday - Saturday |
9:30 AM - 5:30 PM
|
| Sunday |
11:30 AM - 5:30 PM
|
Sales Team
Jessica Sanchez
Shelby Mayers
Office Address
3714 Quartz Manor Dr
Angleton, TX 77515
Home Details
Home Type
- Single Family
HOA Fees
- $83 Monthly HOA Fees
Parking
- 2 Car Attached Garage
- Front Facing Garage
Home Design
- New Construction
Interior Spaces
- 1-Story Property
- Great Room
- Open Floorplan
- Dining Area
Kitchen
- Breakfast Bar
- Walk-In Pantry
- Dishwasher
- Kitchen Island
Bedrooms and Bathrooms
- 3 Bedrooms
- Primary Bedroom Suite
- Walk-In Closet
- 2 Full Bathrooms
- Primary bathroom on main floor
- Double Vanity
- Private Water Closet
- Bathtub with Shower
- Walk-in Shower
Laundry
- Laundry Room
- Laundry on main level
- Washer and Dryer
Outdoor Features
- Covered Patio or Porch
Community Details
Overview
- Association fees include ground maintenance
- Greenbelt
Amenities
- Amenity Center
Recreation
- Community Playground
- Lap or Exercise Community Pool
- Park
- Hiking Trails
- Trails
Map
Move In Ready Homes with this Plan
Other Plans in Ashland - Aspire
About the Builder
To K. Hovnanian Homes , home is the essential, restorative gathering place of the souls who inhabit it. Home is where people can be their truest selves. It’s where people build the memories of a lifetime and where people spend the majority of their twenty four hours each day. And the way these spaces are designed have a drastic impact on how people feel–whether it’s textures that welcome people to relax and unwind, or spaces that help peoples minds achieve a state of calm, wonder, and dreams. At K. Hovnanian, we're passionate about building beautiful homes.
Nearby Homes
- Ashland - Aspire
- 3138 Emerald Hills Dr
- Ashland
- Ashland
- 7907 Jasper Meadows Way
- Ashland
- 00 County Road 32
- 0 N Business Hwy 288
- 0 County Road 32 Unit 68877
- 000 W Henderson Rd
- 0 W Henderson Rd
- 0 Penguin Ln
- TBD Penguin Ln
- Lot 823 Eskimo Lane Path
- lot 822 Path
- 205 Sitka Dr
- 00 Kodiak Dr
- 000 Kodiak Dr
- 101 State Highway 288
- 170 N County Road 30
