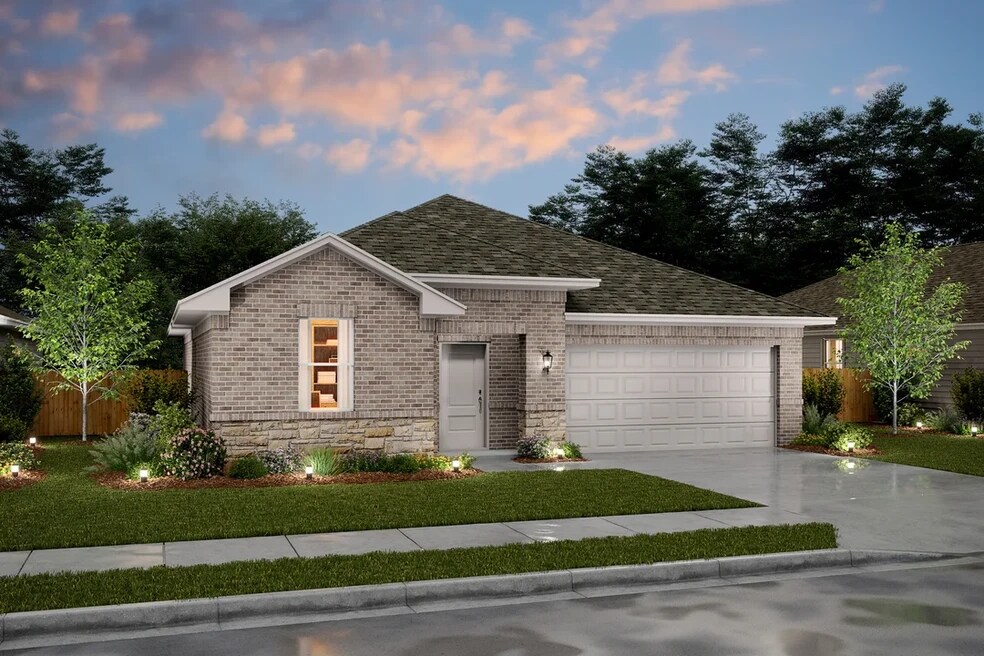
Estimated payment starting at $1,915/month
Total Views
1,846
3
Beds
2
Baths
1,701
Sq Ft
$176
Price per Sq Ft
Highlights
- New Construction
- Great Room
- 2 Car Attached Garage
- Pond in Community
- Covered Patio or Porch
- Walk-In Closet
About This Floor Plan
Stunning kitchen with center island, corner pantry, and elegant cabinets. Great room open to dining area with access to covered patio. Two secondary bedrooms with shared hall bath. Primary suite with en suite bath and large walk-in closet.
Sales Office
Hours
| Monday - Saturday |
9:30 AM - 5:30 PM
|
| Sunday |
12:00 PM - 5:30 PM
|
Sales Team
Patrick Unkenholz
Office Address
15008 Baikal Dr
Dallas, TX 75253
Home Details
Home Type
- Single Family
Lot Details
- Minimum 6,000 Sq Ft Lot
- Minimum 50 Ft Wide Lot
HOA Fees
- $58 Monthly HOA Fees
Parking
- 2 Car Attached Garage
- Insulated Garage
- Front Facing Garage
Taxes
- No Special Tax
Home Design
- New Construction
Interior Spaces
- 1,701 Sq Ft Home
- 1-Story Property
- Formal Entry
- Great Room
- Dining Area
- Kitchen Island
- Laundry Room
Bedrooms and Bathrooms
- 3 Bedrooms
- Walk-In Closet
- 2 Full Bathrooms
- Dual Vanity Sinks in Primary Bathroom
- Private Water Closet
- Walk-in Shower
Outdoor Features
- Covered Patio or Porch
Community Details
Overview
- Pond in Community
- Greenbelt
Recreation
- Community Playground
- Trails
Map
Other Plans in Caldwell Lakes
About the Builder
To K. Hovnanian Homes , home is the essential, restorative gathering place of the souls who inhabit it. Home is where people can be their truest selves. It’s where people build the memories of a lifetime and where people spend the majority of their twenty four hours each day. And the way these spaces are designed have a drastic impact on how people feel–whether it’s textures that welcome people to relax and unwind, or spaces that help peoples minds achieve a state of calm, wonder, and dreams. At K. Hovnanian, we're passionate about building beautiful homes.
Nearby Homes
- Caldwell Lakes
- Caldwell Lakes
- 14647 Lasater Rd
- Stonehaven - Trophy Series | 50' Lots
- Stonehaven - Victory Series | 50' Lots
- Stonehaven - Texas Tree Series | 50' Lots
- Stonehaven - Gem Series | 50' Lots
- Stonehaven
- 5950 Shannon Rd
- 2400 Lasater Rd
- 805 Ard Rd
- 15411 Seagoville Rd
- 12746 Fish Rd
- 301 Modene St Unit 20
- 1379 Alto Rd
- 14825 Seagoville Rd
- 1270 Alto Rd
- 532 Aqueduct Dr
- Edmonds Ranch
- 13114 Ravenview Rd






