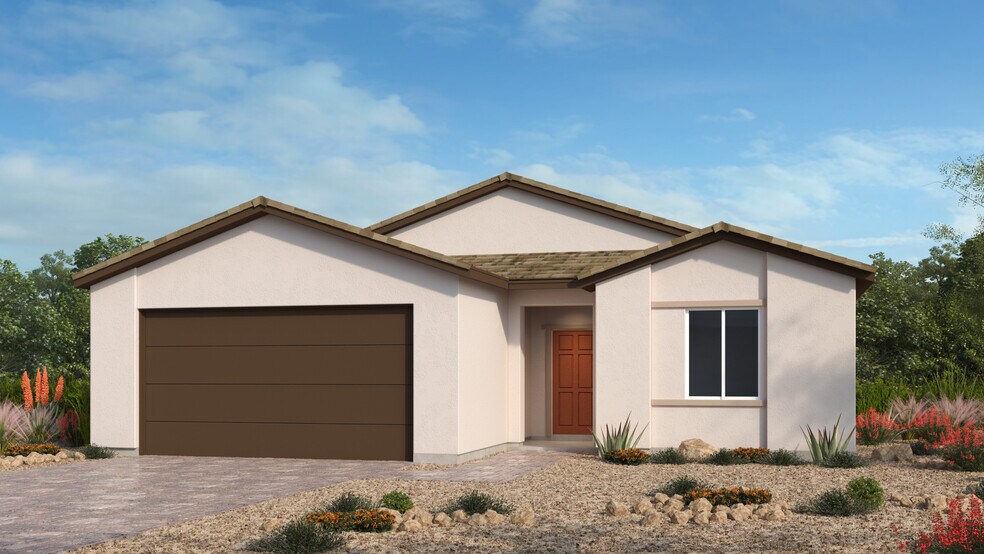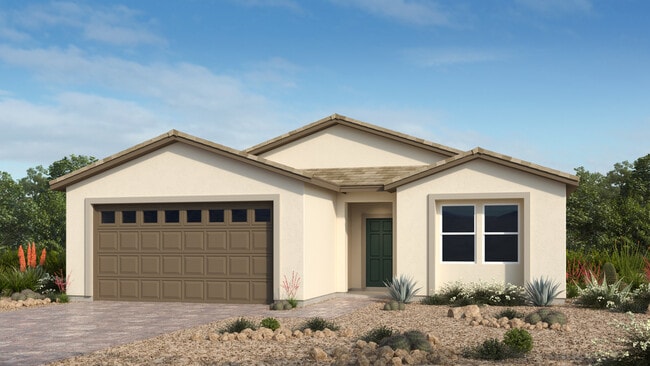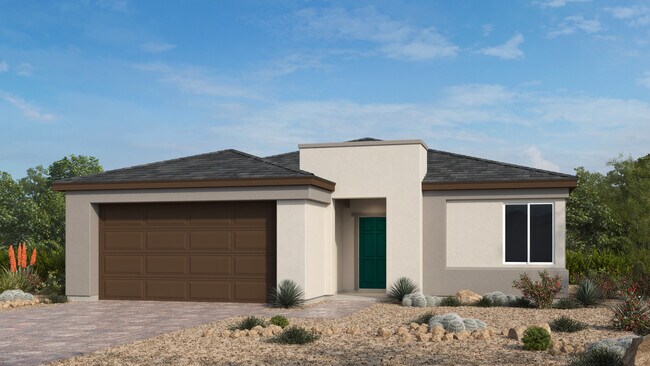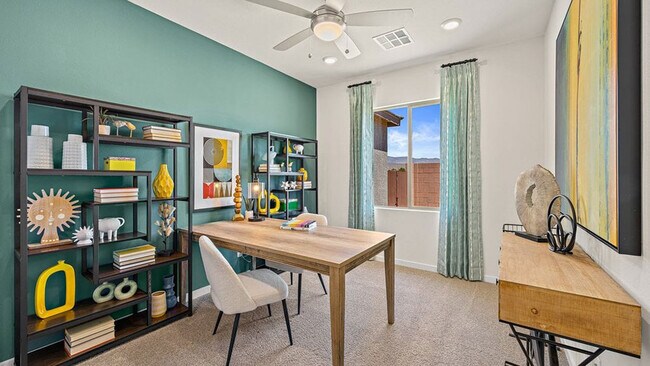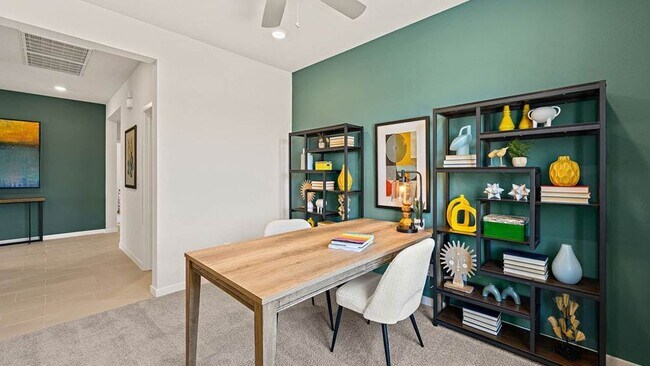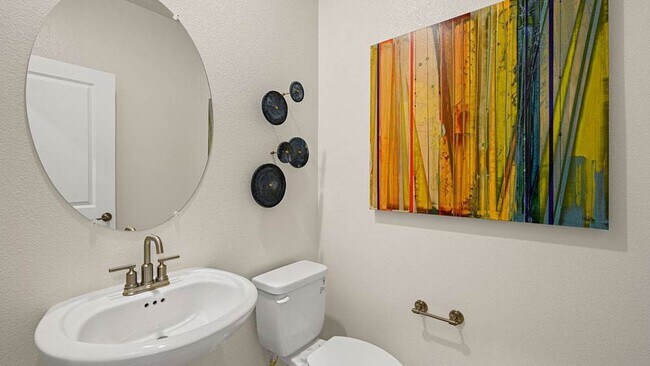
Pahrump, NV 89061
Estimated payment starting at $2,425/month
Highlights
- Golf Course Community
- Active Adult
- Built-In Refrigerator
- New Construction
- Primary Bedroom Suite
- Clubhouse
About This Floor Plan
The Dahlia floor plan blooms with possibilities! Head through the porch, into the foyer, and through the hallway to find beautiful open-concept living. A spacious great room opens to a casual dining area and a modern kitchen outfitted with an island and pantry. Tucked away is a luxurious primary suite, a primary bathroom with dual vanities, and a roomy walk-in closet. Make your way back towards the front of the home to discover a two-car garage on one side of the hall, two bedrooms, and one bathroom on the other. Choose an exterior you love and stand out in the Dahlia! PLEASE NOTE: THESE MODEL PHOTOS AND VIRTUAL TOUR ARE FROM OUR PARADISO COMMUNITY AND ARE FOR REPRESENTATIVE PURPOSES ONLY. *Floorplans are preliminary and subject to change without notice.
Builder Incentives
Choosing a home that can close later? We’ve got you covered with Buy Build Flex™ when using Taylor Morrison Home Funding, Inc.
Sales Office
| Monday - Tuesday |
10:00 AM - 5:00 PM
|
| Wednesday |
1:00 PM - 5:00 PM
|
| Thursday - Sunday |
10:00 AM - 5:00 PM
|
Home Details
Home Type
- Single Family
HOA Fees
- $265 Monthly HOA Fees
Parking
- 2 Car Attached Garage
- Front Facing Garage
Home Design
- New Construction
Interior Spaces
- 1-Story Property
- Formal Entry
- Great Room
- Dining Area
- Flex Room
Kitchen
- Built-In Refrigerator
- Dishwasher
- Kitchen Island
Bedrooms and Bathrooms
- 3 Bedrooms
- Primary Bedroom Suite
- Walk-In Closet
- Powder Room
- Primary bathroom on main floor
- Double Vanity
- Private Water Closet
- Bathtub with Shower
- Walk-in Shower
Laundry
- Laundry Room
- Laundry on main level
- Washer and Dryer
Outdoor Features
- Front Porch
Community Details
Overview
- Active Adult
- Views Throughout Community
Amenities
- Clubhouse
Recreation
- Golf Course Community
- Community Playground
- Community Pool
- Park
- Trails
Map
Other Plans in Ovation at Mountain Falls 55+
About the Builder
- Ovation at Mountain Falls 55+
- Ovation at Mountain Falls 55+ - Vivere at Mountain Falls
- 4602 Cactus Canyon Dr
- 4650 Manse Rd
- 4539 S Lontano Ct
- 4181 Flaxon Place
- 4181 Cross Place
- 4100 S Hook Place
- 4081 Dice Ave
- 5111 Malibou Ave
- 4140 Pico Place
- 2041 E Manse Rd
- 4220 Tavern Place
- 3981 S Lookout Place
- 3831 S Lookout Place
- 5080 Sunland Ave
- 4160 Bowie Place
- 4220 Bowie Place
- 5081 S Malibou Ave
- 4161 Bailey Ave
