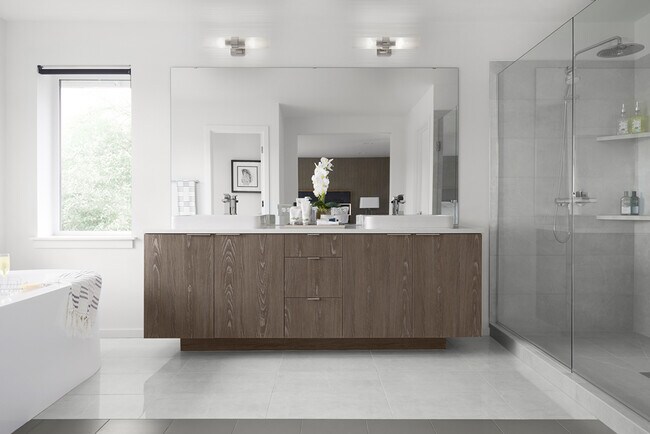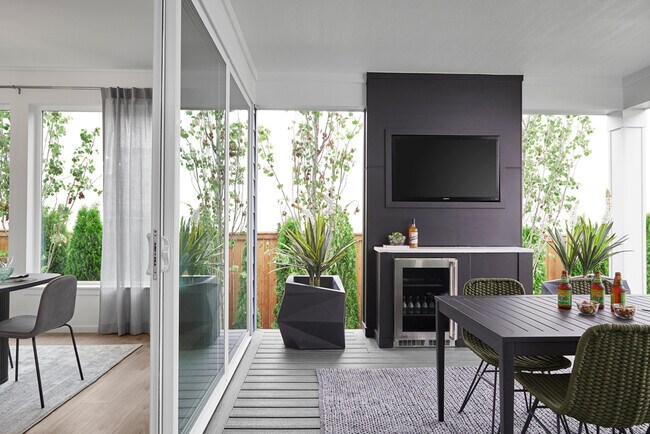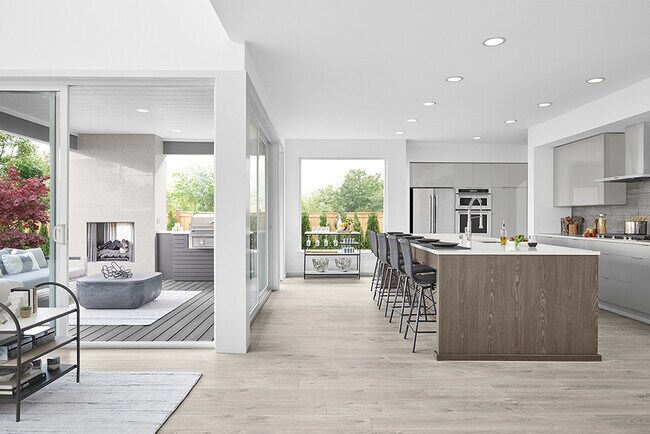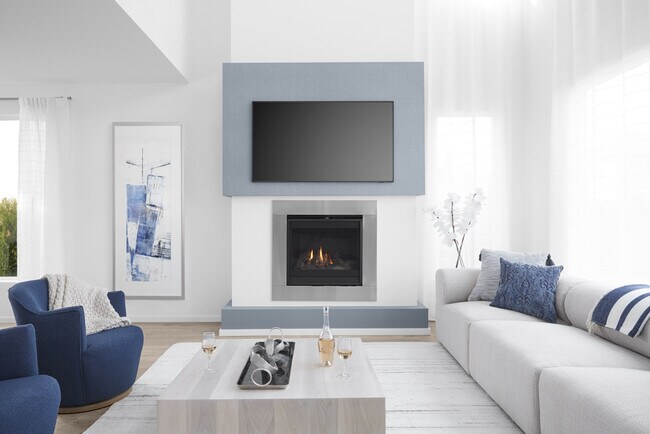
Estimated payment starting at $7,064/month
Highlights
- New Construction
- Great Room
- Game Room
- Primary Bedroom Suite
- No HOA
- Home Office
About This Floor Plan
No matter how it’s sliced, spliced or fused, The Dahlia is meticulously crafted together in a dream-like fashion just for you. For some, it starts by choosing to enclose an especially generous Home Office and separate Multi-Purpose Room off the fashionable Foyer. For others, it’s opting to blend these spaces and shift the original Powder Room into a complete three-quarter Bath. This result: a welcoming Guest Suite – and smart move for scheduled family stays or spontaneous overnighting friends. Once everyone finds their way to the chic Kitchen, they’ll discover thick Quartz crowning the elegant island and the open service-ready Grand Butler’s Pantry - just steps from a storage-smart Walk-In Pantry behind a closed door. Light flows as naturally as guests through floor-to-ceiling sliding glass doors, connecting the sophisticated Signature Outdoor Room with the modern interior Great Room. Volume levitates above the two-story Great Room toward the upstairs Leisure Room, crafted with a half-wall open to below. You can almost picture kindergarten (and high school) graduation celebratory toasts from here. For less formality, this bare-feet-and-slippers zone is flexible enough for yoga and purposeful enough for homework. After hours? Cozy TV binge-watching, of course. Branch off the Leisure Room into a clever vestibule-like hallway, unbraiding into three Secondary Bedrooms, each with its own Walk-In Closet.
Sales Office
All tours are by appointment only. Please contact sales office to schedule.
Home Details
Home Type
- Single Family
Parking
- 2 Car Attached Garage
- Front Facing Garage
Home Design
- New Construction
Interior Spaces
- 2-Story Property
- Recessed Lighting
- Fireplace
- Great Room
- Dining Area
- Home Office
- Game Room
- Flex Room
- Finished Basement
Kitchen
- Eat-In Kitchen
- Walk-In Pantry
- Butlers Pantry
- Kitchen Island
- Kitchen Fixtures
Bedrooms and Bathrooms
- 4 Bedrooms
- Primary Bedroom Suite
- Walk-In Closet
- Powder Room
- Dual Vanity Sinks in Primary Bathroom
- Private Water Closet
- Bathroom Fixtures
- Bathtub with Shower
- Walk-in Shower
Laundry
- Laundry Room
- Laundry on upper level
- Washer and Dryer Hookup
Outdoor Features
- Covered Patio or Porch
Utilities
- Air Conditioning
- Central Heating
Community Details
- No Home Owners Association
- Greenbelt
Map
Other Plans in Roma Meadows
About the Builder
- Roma Meadows
- Toll Brothers at Maple Hills
- 25505 Lot 13 204th Place SE
- 25414 Lot 11 204th Place SE
- 18820 220th Ave SE
- 17925 SE 265 St
- Shadow Creek
- 29209 217th Place SE Unit 30
- 29207 217th Place SE Unit 1
- 24107 184th Ave SE
- Tammaron at Lake Sawyer
- 14222 SE 284th Place
- 29213 217th Place SE Unit 2
- 29208 217th Place SE Unit 34
- 172 XX Renton-Maple Valley Rd
- 0 SE SE 282nd St
- Kentwood Heights
- 228XX 178th Ave SE
- 228 XX 178th Ave SE
- 22221 SE Bain Rd






