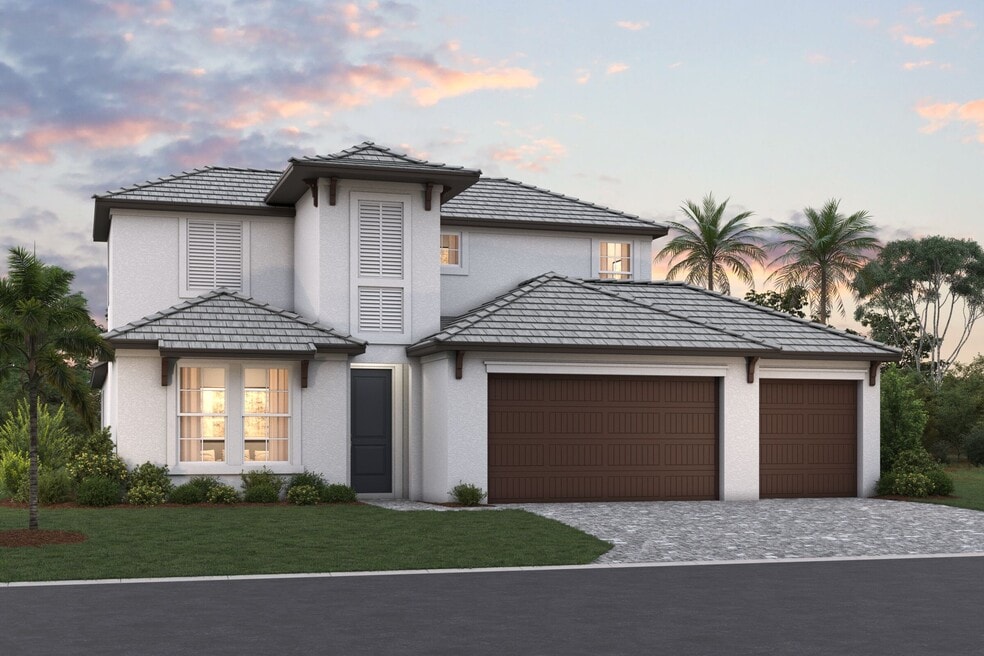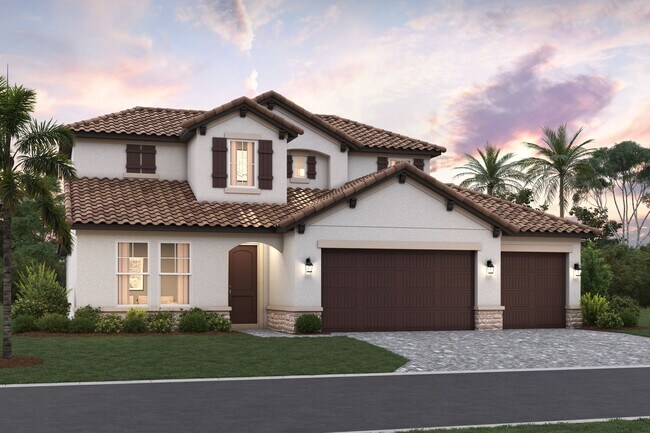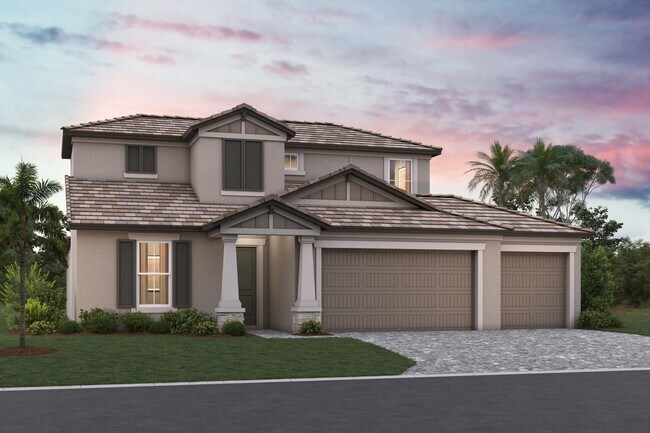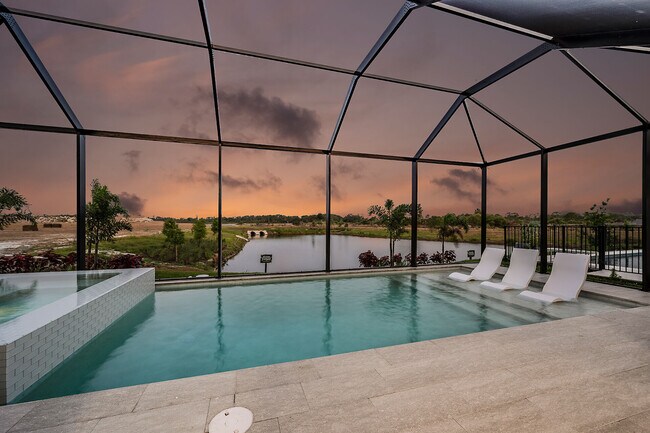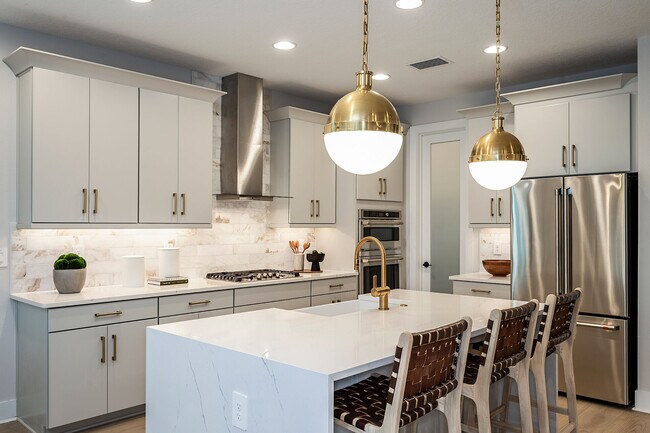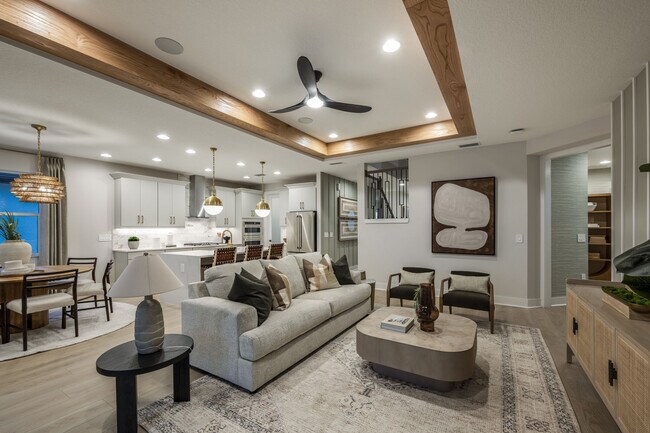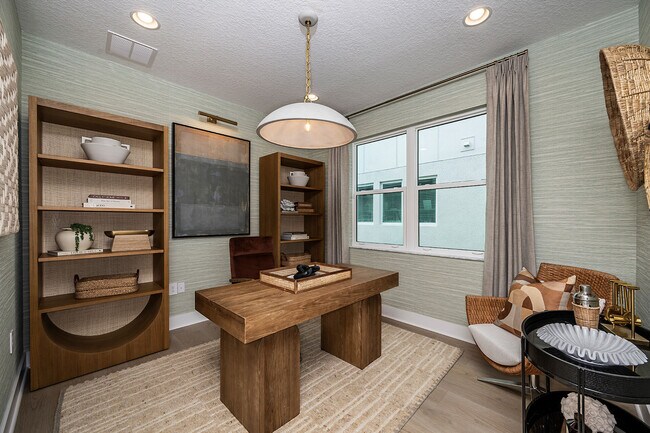
Estimated payment starting at $4,082/month
Highlights
- New Construction
- Primary Bedroom Suite
- Loft
- Laurel Nokomis School Rated A-
- Pond in Community
- Lanai
About This Floor Plan
Introducing the Daintree, a captivating 2-story floorplan that offers 3–4 bedrooms and over 2,500 square feet and embodies the essence of open-concept living.
Builder Incentives
Now IS the time to buy and receive $10,000 for a timeless gift from Jason and Todd at the Diamond District with the purchase of your M/I Home at Whispering Lakes, The Hammocks at West Port, Vistera of Venice, Cassata Lakes, or Palmera at Wellen Pa...
For a limited time, secure a 5.875% Rate* / 6.44% APR* on a 30-year fixed-rate conventional loan for second or vacation homes and investment properties in SWFL!
Land your dream home with our Fly and Buy offer!
Sales Office
| Monday - Tuesday |
10:00 AM - 6:00 PM
|
| Wednesday |
10:00 AM - 2:00 PM
|
| Thursday |
Closed
|
| Friday - Saturday |
10:00 AM - 6:00 PM
|
| Sunday |
12:00 PM - 6:00 PM
|
Home Details
Home Type
- Single Family
Parking
- 3 Car Attached Garage
- Front Facing Garage
Home Design
- New Construction
Interior Spaces
- 2-Story Property
- Great Room
- Loft
- Flex Room
Kitchen
- Breakfast Area or Nook
- Walk-In Pantry
- Kitchen Island
Bedrooms and Bathrooms
- 3 Bedrooms
- Primary Bedroom Suite
- Walk-In Closet
- 3 Full Bathrooms
- Dual Vanity Sinks in Primary Bathroom
- Private Water Closet
- Bathtub with Shower
- Walk-in Shower
Laundry
- Laundry Room
- Laundry on lower level
Outdoor Features
- Lanai
Utilities
- Air Conditioning
- High Speed Internet
- Cable TV Available
Community Details
- No Home Owners Association
- Pond in Community
Map
Other Plans in Cassata Lakes
About the Builder
- Cassata Lakes
- 2015 Bolsena St
- 1669 Lugano Cir
- 37 Crown Point Dr
- 65 King Arthur Dr
- 257 Bainbridge Dr Unit 257
- 210 Crown Point Dr
- 24 Castle Dr Unit 24
- 1605 Landfall Dr
- 0 Sorrento Woods Blvd
- 401 Sun Chaser Dr
- 407 Sun Chaser Dr
- 305 Holly Bank Ave
- 419 Sun Chaser Dr
- 0 Bonito Ave
- 0 Sorrento Unit MFRN6138281
- Magnolia Bay - 50'
- 0 Dona Way
- Magnolia Bay - Reserve Series
- 2900 Curry Ln
