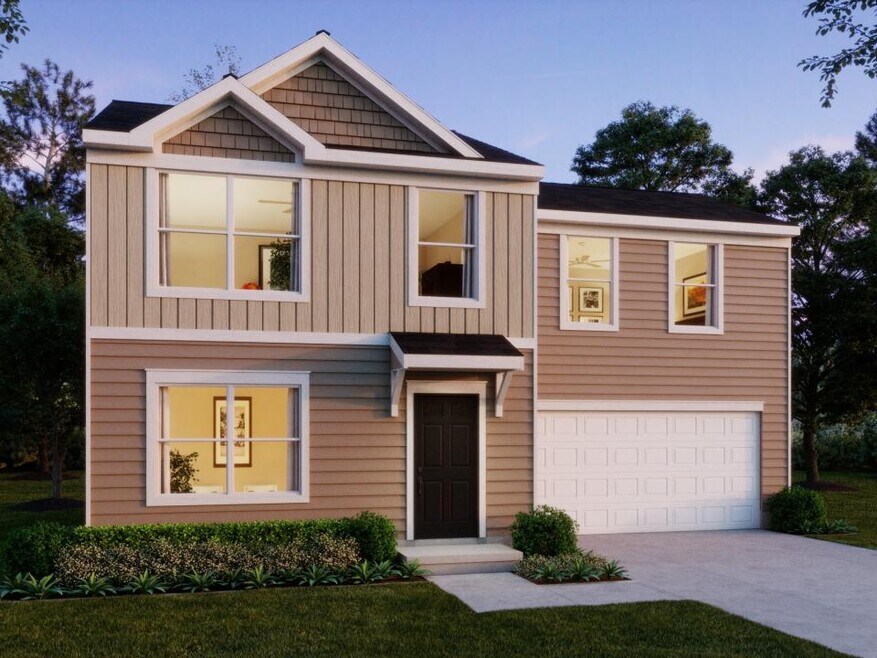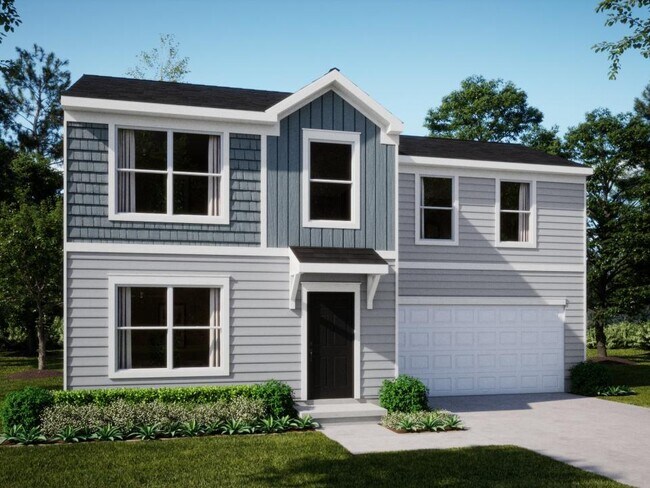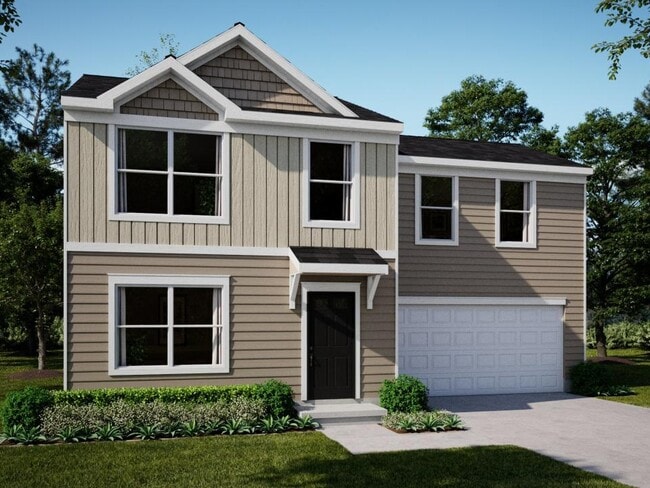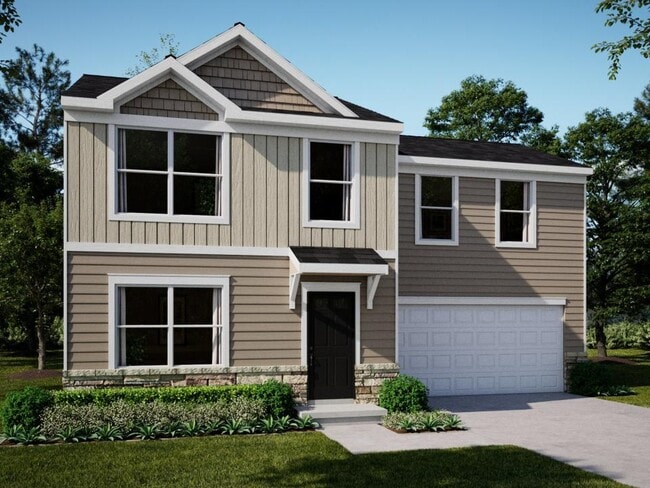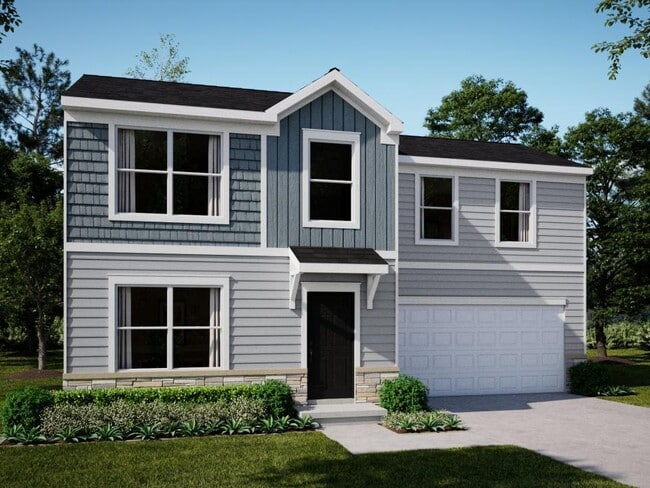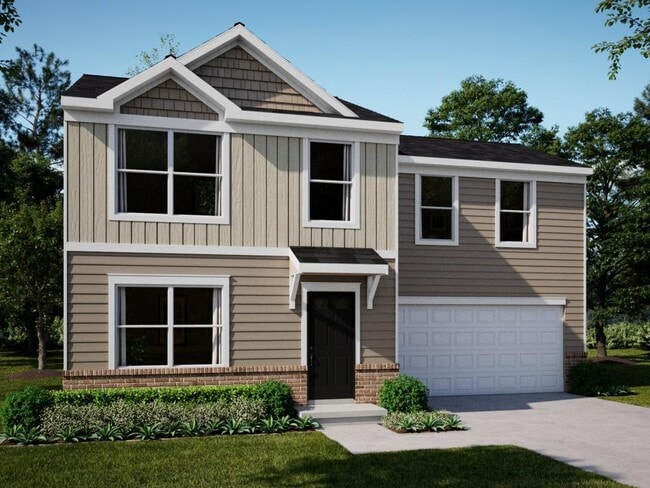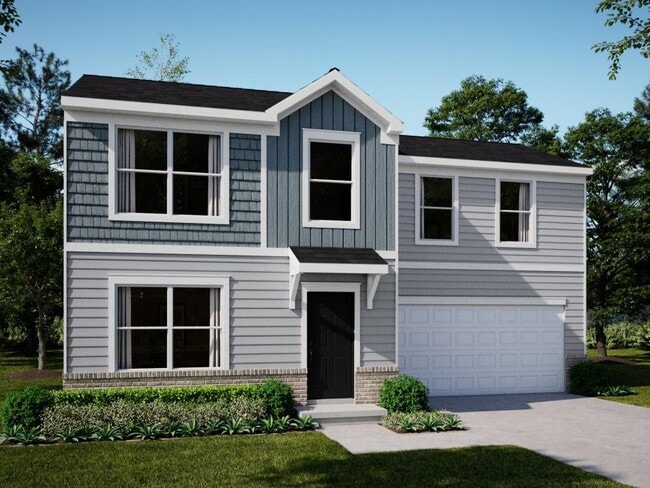
Estimated payment starting at $1,756/month
Highlights
- New Construction
- Laundry Room
- 1-Story Property
- No HOA
About This Floor Plan
Discover the Charm of The Daisy Welcome to the Daisy, a thoughtfully designed home featuring 3 bedrooms, 2 to 2.5 bathrooms, and a spacious 2-car garage — all within 1,520 square feet of comfortable living space. The first floor is made for both relaxing and entertaining, with an open, airy family room that seamlessly flows into the kitchen. Customize your kitchen with an optional island, add a convenient powder room, and expand your living area with a bright sunroom. Upstairs, you’ll find all the bedrooms, including a spacious master suite with generous closet space. The laundry room is also conveniently located on this level for easy access. With six exterior elevations to choose from and an optional rear-entry garage, the Daisy is ready to be personalized to your lifestyle. Make it yours today!
Sales Office
| Monday - Tuesday |
10:00 AM - 6:00 PM
|
| Wednesday |
12:00 PM - 6:00 PM
|
| Thursday - Friday | Appointment Only |
| Saturday |
10:00 AM - 6:00 PM
|
| Sunday |
12:00 PM - 6:00 PM
|
Home Details
Home Type
- Single Family
Parking
- 2 Car Garage
Home Design
- New Construction
Interior Spaces
- 1-Story Property
- Laundry Room
Bedrooms and Bathrooms
- 3 Bedrooms
- 2 Full Bathrooms
Community Details
- No Home Owners Association
Map
Other Plans in Woodhall Crossing
About the Builder
- Woodhall Crossing
- 6565 Hillside Dr
- Barclay Woods
- 1786 Broadstone Cir
- Villages of Belmont
- 1868 Kirbett Rd
- 6590 Rosewood Ln
- 1685 W Huntley Rd
- 1655 Woodville Pike
- Oakridge Estates - Signature Series
- 2213 Ohio 132
- 2045 Irwin Cemetery Ln
- 1947 Main St
- Pebble Grove - Designer Collection
- Pebble Grove - Maple Street Collection
- 6650 Saddleback Way
- 6651 Saddleback Way
- 6651 Saddleback Way Unit Lot13
- 6845 Cozaddale Rd
- Pebble Grove - Paired Patio Collection
