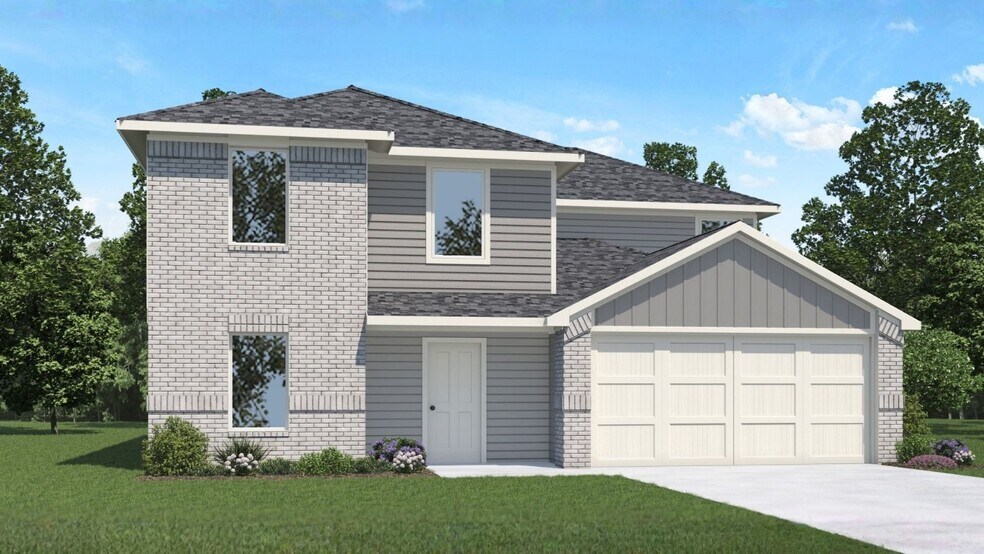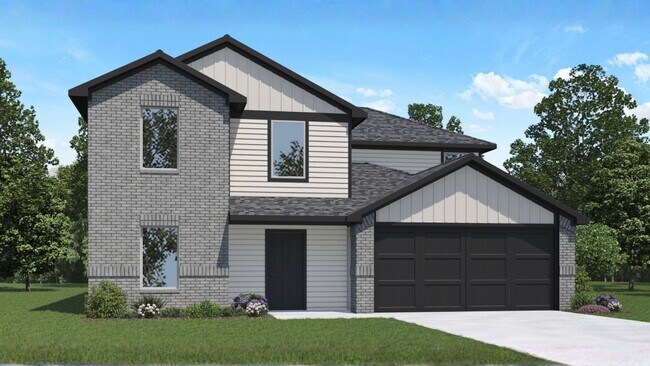
Estimated payment starting at $1,919/month
Highlights
- New Construction
- Community Lake
- Main Floor Bedroom
- Primary Bedroom Suite
- Clubhouse
- Loft
About This Floor Plan
The Dallas floor plan offers a spacious two-story design with 2,477 square feet of thoughtfully crafted living space, featuring 5 bedrooms, 3 bathrooms, and a 2-car garage. This versatile layout is ideal for families seeking both open gathering areas and private retreats. The main floor welcomes you with an open-concept living area that seamlessly connects the kitchen, dining, and family room, creating the perfect setting for entertaining or relaxing. The modern kitchen boasts a large island, generous counter space, and ample cabinetry, making meal prep and family dinners easy and enjoyable. A first-floor bedroom and full bath provide flexibility for guests or multi-generational living. Upstairs, the spacious owner’s suite offers a private escape complete with a large walk-in closet and an ensuite bath featuring dual sinks and a walk-in shower. Three additional bedrooms, a full bathroom, and a versatile loft space provide plenty of room for family, hobbies, or a home office. With thoughtful storage options, a convenient laundry room, and open sightlines throughout, the Dallas floor plan combines functionality, style, and comfort- perfect for modern families who value space, flexibility, and connection in their everyday living.
Sales Office
| Monday |
12:00 PM - 6:00 PM
|
| Tuesday - Saturday |
10:00 AM - 6:00 PM
|
| Sunday |
12:00 PM - 6:00 PM
|
Home Details
Home Type
- Single Family
Parking
- 2 Car Attached Garage
- Front Facing Garage
Home Design
- New Construction
Interior Spaces
- 2-Story Property
- Open Floorplan
- Dining Area
- Loft
Kitchen
- Eat-In Kitchen
- Breakfast Bar
- Kitchen Island
- Kitchen Fixtures
Bedrooms and Bathrooms
- 5 Bedrooms
- Main Floor Bedroom
- Primary Bedroom Suite
- Walk-In Closet
- Powder Room
- Double Vanity
- Bathroom Fixtures
- Bathtub with Shower
- Walk-in Shower
Laundry
- Laundry Room
- Washer and Dryer Hookup
Outdoor Features
- Covered Patio or Porch
Utilities
- Air Conditioning
- Heating Available
Community Details
Overview
- Community Lake
- Greenbelt
Amenities
- Clubhouse
Recreation
- Community Playground
- Community Pool
- Splash Pad
- Park
- Recreational Area
- Trails
Map
Move In Ready Homes with this Plan
Other Plans in Lexington Heights
About the Builder
- Lexington Heights
- Lexington Heights
- Lexington Heights
- Lexington Heights
- 12124 Alydar Dr
- East Gate Villas
- 11821 E Gate Dr
- Lexington Heights
- 11841 Whirlaway Dr
- 11845 Whirlaway Dr
- 11824 Whirlaway Dr
- 11911 Wisteria Meadows Dr
- 11910 Wisteria Meadows Dr
- 11985 Barbaro Dr
- 11989 Barbaro Dr
- 0000 Thompson Rd
- TBD Thompson Rd
- 10818 Pecan St
- 10719 Pine St
- 10725 Pine St

