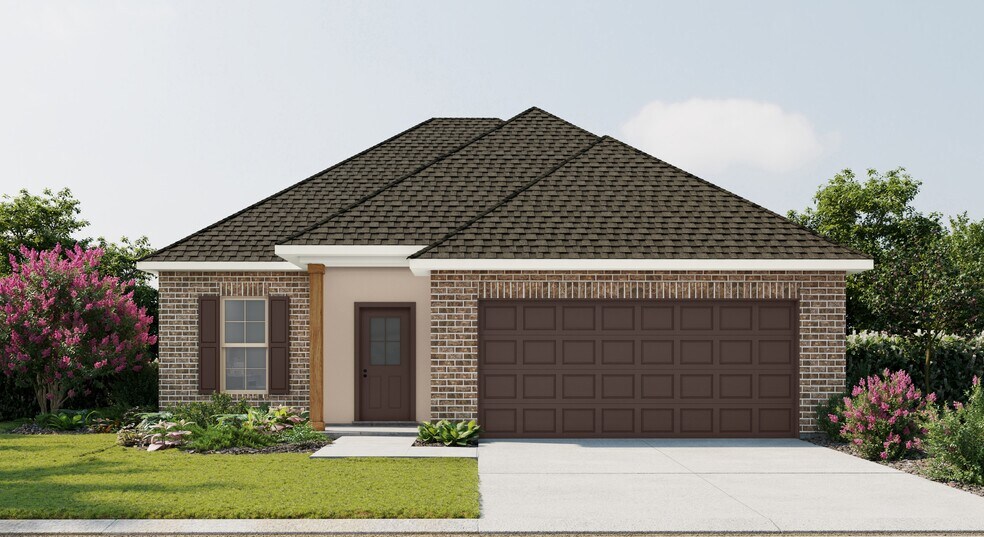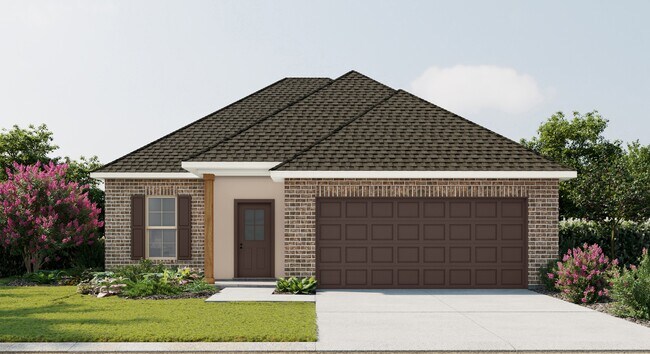
Denham Springs, LA 70726
Estimated payment starting at $1,527/month
Highlights
- New Construction
- Clubhouse
- Lawn
- Juban Parc Elementary School Rated A-
- Great Room
- Community Pool
About This Floor Plan
The Dalton IV B by DSLD Homes offers an exceptional blend of comfort, style, and energy efficiency. With 1,629 square feet of living space and a total area of 2,194 square feet, this thoughtfully designed home features a highly functional open floor plan that seamlessly connects the living, dining, and kitchen areas. Ideal for families or those seeking extra space, this home includes three spacious bedrooms and two full bathrooms.The exterior of the home combines brick, stucco, and siding to create a beautiful, low-maintenance faade that adds curb appeal and lasting durability. Inside, the master suite is designed to offer a serene retreat, with a double vanity, a relaxing garden tub, a separate master shower, and generous walk-in master closets. The heart of the home is the well-appointed kitchen, featuring recessed can lighting and a convenient walk-in pantry, making it both functional and stylish for everyday living and entertaining.Additional highlights of the Dalton IV B include a two-car garage for extra storage and convenience, as well as a covered rear patio perfect for enjoying outdoor meals or relaxing after a long day. With its energy-efficient design, high-quality finishes, and thoughtful layout, the Dalton IV B offers an ideal living space that combines modern amenities with timeless appeal. Whether you're looking for more space, style, or savings, this home delivers it all.
Sales Office
All tours are by appointment only. Please contact sales office to schedule.
Home Details
Home Type
- Single Family
HOA Fees
- $45 Monthly HOA Fees
Parking
- 2 Car Attached Garage
- Front Facing Garage
Taxes
- No Special Tax
Home Design
- New Construction
Interior Spaces
- 1,629 Sq Ft Home
- 1-Story Property
- Recessed Lighting
- Great Room
- Open Floorplan
- Dining Area
Kitchen
- Eat-In Kitchen
- Breakfast Bar
Bedrooms and Bathrooms
- 3 Bedrooms
- Dual Closets
- Walk-In Closet
- 2 Full Bathrooms
- Primary bathroom on main floor
- Dual Vanity Sinks in Primary Bathroom
- Soaking Tub
- Walk-in Shower
Laundry
- Laundry on main level
- Washer and Dryer Hookup
Utilities
- Central Heating and Cooling System
- High Speed Internet
Additional Features
- Front Porch
- Lawn
Community Details
Overview
- Association fees include ground maintenance
Amenities
- Clubhouse
Recreation
- Community Playground
- Community Pool
Map
Other Plans in Juban Parc
About the Builder
- Juban Parc
- 141.35 acres Brown Rd
- 11656 Brown Rd
- 12850 Brown Rd
- 25547 Juban Rd
- 9053 Hillon Hood Rd
- 26110 Juban Rd
- 25310 Burlington Dr
- 25317 Burlington Dr
- 25281 Burlington Dr
- TBD Brooks Dr Unit Lot 27
- Ellis Estates
- 20855 Juban Rd
- 0 Brooks Dr
- 23011 Priscilla Ln
- 9085 Hillon Hood Rd
- 9189 Hillon Hood Rd
- 27+- Acres Hillon Hood Rd
- 9567 Sawgrass Blvd
- Lot 2 Hemisphere Ln
Ask me questions while you tour the home.

