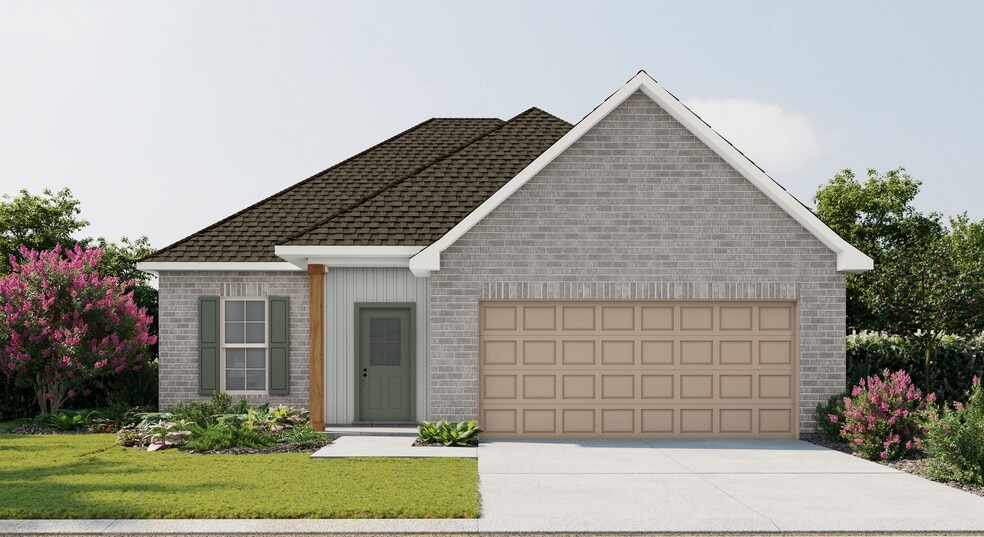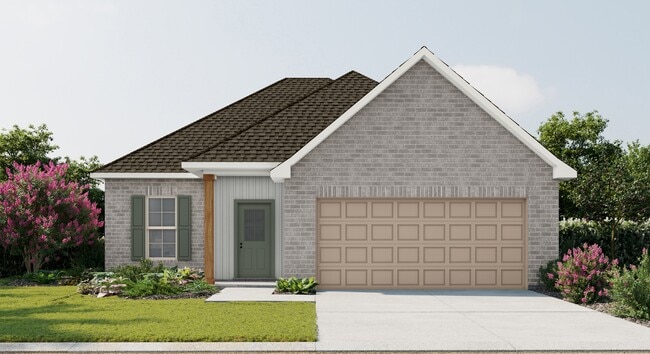
Estimated payment starting at $1,564/month
Highlights
- New Construction
- ENERGY STAR Certified Homes
- Porch
- Primary Bedroom Suite
- Pond in Community
- 2 Car Attached Garage
About This Floor Plan
The Dalton IV G by DSLD Homes offers an exceptional blend of comfort, style, and energy efficiency. With 1,629 square feet of living space and a total area of 2,194 square feet, this thoughtfully designed home features a highly functional open floor plan that seamlessly connects the living, dining, and kitchen areas. Ideal for families or those seeking extra space, this home includes three spacious bedrooms and two full bathrooms.The exterior of the home combines brick and siding to create a beautiful, low-maintenance faade that adds curb appeal and lasting durability. Inside, the master suite is designed to offer a serene retreat, with a double vanity, a relaxing garden tub, a separate master shower, and generous walk-in master closets. The heart of the home is the well-appointed kitchen, featuring recessed can lighting and a convenient walk-in pantry, making it both functional and stylish for everyday living and entertaining.Additional highlights of the Dalton IV G include a two-car garage for extra storage and convenience, as well as a covered rear patio perfect for enjoying outdoor meals or relaxing after a long day. With its energy-efficient design, high-quality finishes, and thoughtful layout, the Dalton IV G offers an ideal living space that combines modern amenities with timeless appeal. Whether you're looking for more space, style, or savings, this home delivers it all.
Sales Office
| Monday - Saturday |
9:30 AM - 5:30 PM
|
| Sunday |
12:30 PM - 5:30 PM
|
Home Details
Home Type
- Single Family
Parking
- 2 Car Attached Garage
- Front Facing Garage
Home Design
- New Construction
Interior Spaces
- 1,629 Sq Ft Home
- 1-Story Property
- Recessed Lighting
- Living Room
- Dining Room
- Kitchen Island
- Laundry Room
Bedrooms and Bathrooms
- 3 Bedrooms
- Primary Bedroom Suite
- Walk-In Closet
- 2 Full Bathrooms
- Double Vanity
- Private Water Closet
- Soaking Tub
- Walk-in Shower
Additional Features
- ENERGY STAR Certified Homes
- Porch
Community Details
- Property has a Home Owners Association
- Pond in Community
Map
Other Plans in Fieldchase
About the Builder
- Fieldchase
- TBD Harvest Ct
- TBD S Barbier Ave
- Cane Ridge - Thibodaux
- 1445 Tiger Dr
- 1441 Tiger Dr
- 1447 Tiger Dr
- 1443 Tiger Dr
- 196 Belle Isle Dr
- Lot 5 Winder Rd E
- 2552 Pineneedle St
- 201 Royal Oak Blvd
- Lot 10 Winder Rd
- Lot 9 Winder Rd
- LOT 11 Winder Rd
- lOT 12 Winder Rd
- LOT 13 Winder Rd
- Lot 2 Winder Rd
- LOT 7 Winder Rd
- Lot 8 Winder Rd

