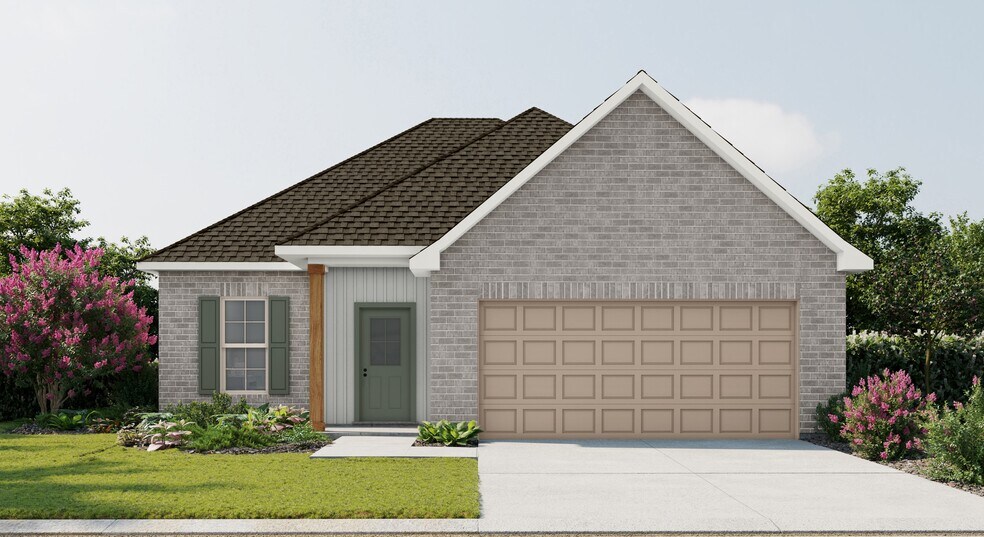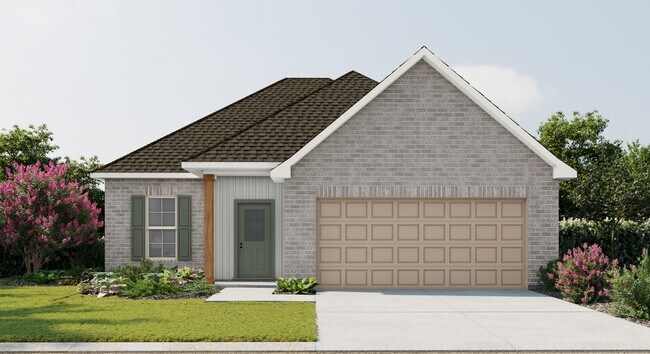
Estimated payment starting at $1,487/month
Highlights
- New Construction
- ENERGY STAR Certified Homes
- Covered Patio or Porch
- Cecil Picard Elementary School at Maurice Rated A-
- Pond in Community
- Walk-In Pantry
About This Floor Plan
The Dalton IV G by DSLD Homes offers an exceptional blend of comfort, style, and energy efficiency. With 1,629 square feet of living space and a total area of 2,194 square feet, this thoughtfully designed home features a highly functional open floor plan that seamlessly connects the living, dining, and kitchen areas. Ideal for families or those seeking extra space, this home includes three spacious bedrooms and two full bathrooms.The exterior of the home combines brick and siding to create a beautiful, low-maintenance faade that adds curb appeal and lasting durability. Inside, the master suite is designed to offer a serene retreat, with a double vanity, a relaxing garden tub, a separate master shower, and generous walk-in master closets. The heart of the home is the well-appointed kitchen, featuring recessed can lighting and a convenient walk-in pantry, making it both functional and stylish for everyday living and entertaining.Additional highlights of the Dalton IV G include a two-car garage for extra storage and convenience, as well as a covered rear patio perfect for enjoying outdoor meals or relaxing after a long day. With its energy-efficient design, high-quality finishes, and thoughtful layout, the Dalton IV G offers an ideal living space that combines modern amenities with timeless appeal. Whether you're looking for more space, style, or savings, this home delivers it all.
Builder Incentives
Mortgage Rate Buy DownLimited-Time Incentive! Write a purchase agreement by December 31st and close by January 30th to receive rates as low as 4.99% (5.73% APR) on FHA/RD/VA loans. Plus receive up to $4,000 in closing costs. Don’t miss this opportunity to save big on your new home! Restrictions apply. Contact your builder sales representative to learn more!
Sales Office
| Monday - Saturday |
9:30 AM - 5:30 PM
|
| Sunday |
12:30 PM - 5:30 PM
|
Home Details
Home Type
- Single Family
HOA Fees
- $32 Monthly HOA Fees
Parking
- 2 Car Attached Garage
- Front Facing Garage
Home Design
- New Construction
Interior Spaces
- 1-Story Property
- Ceiling Fan
- Recessed Lighting
- Formal Entry
- Living Room
- Combination Kitchen and Dining Room
- Vinyl Flooring
- Smart Thermostat
Kitchen
- Breakfast Bar
- Walk-In Pantry
- ENERGY STAR Range
- ENERGY STAR Qualified Dishwasher
Bedrooms and Bathrooms
- 3 Bedrooms
- Dual Closets
- Walk-In Closet
- 2 Full Bathrooms
- Primary bathroom on main floor
- Double Vanity
- Private Water Closet
- Soaking Tub
Laundry
- Laundry Room
- Laundry on main level
Utilities
- ENERGY STAR Qualified Air Conditioning
- Heating System Uses Gas
- Smart Home Wiring
- ENERGY STAR Qualified Water Heater
Additional Features
- ENERGY STAR Certified Homes
- Covered Patio or Porch
- Landscaped
Community Details
- Association fees include ground maintenance
- Pond in Community

