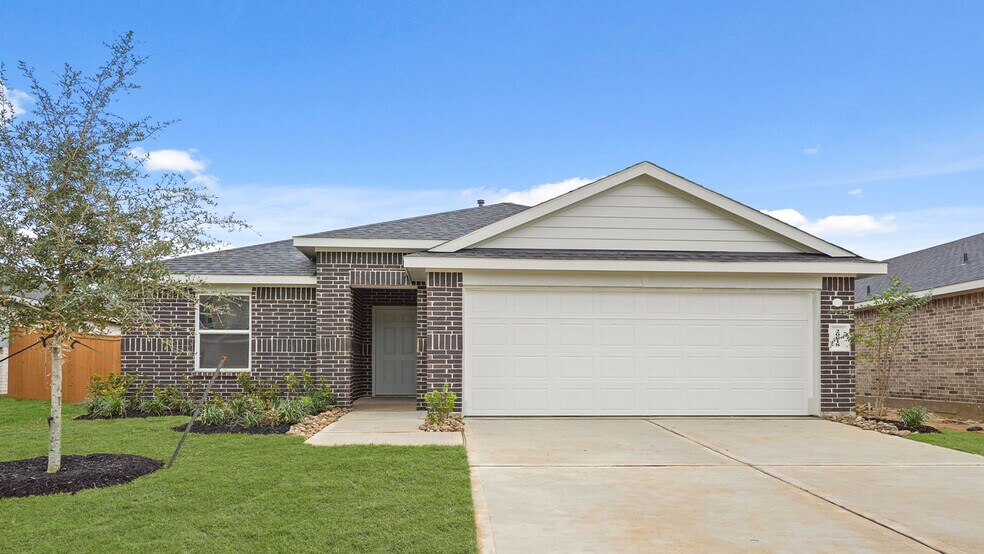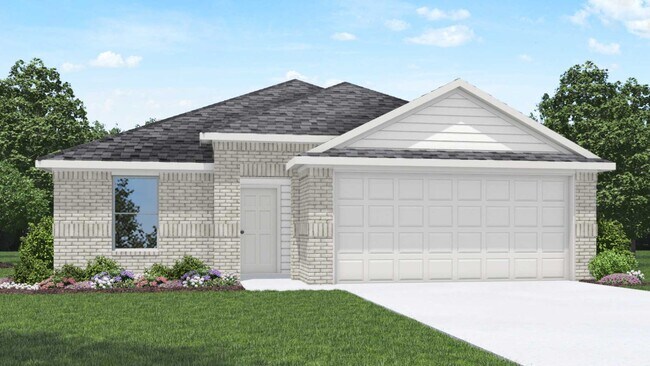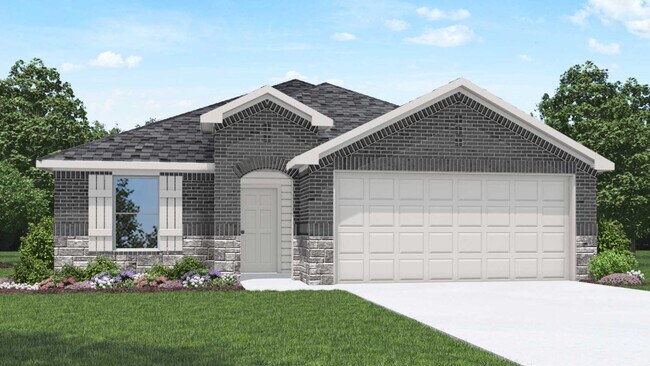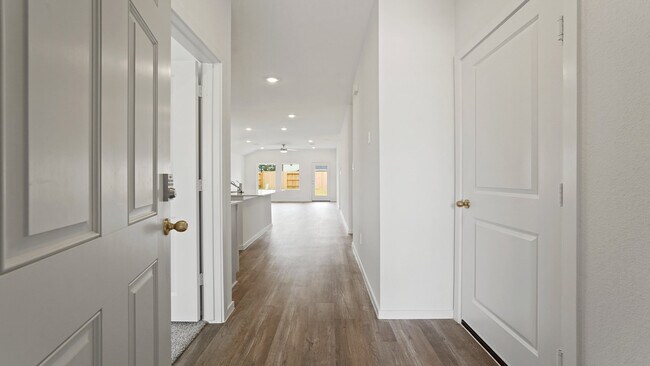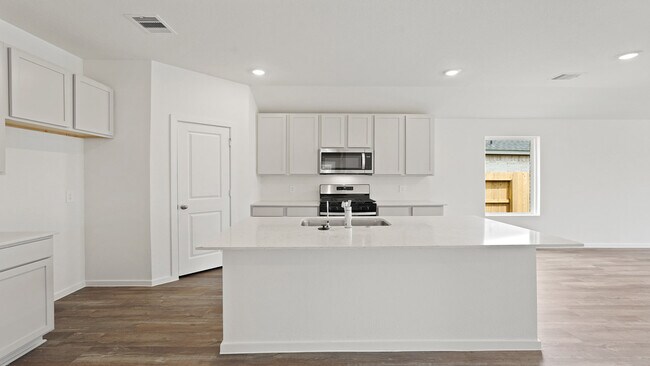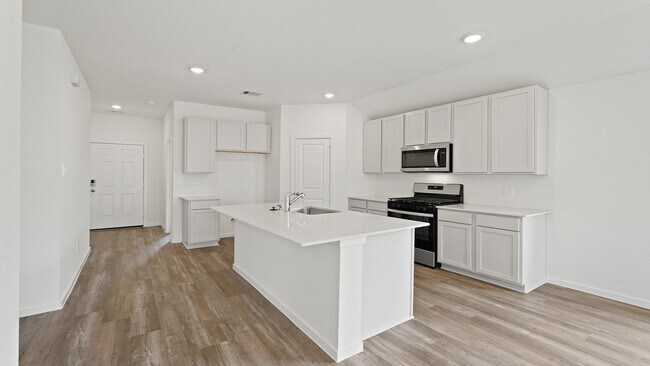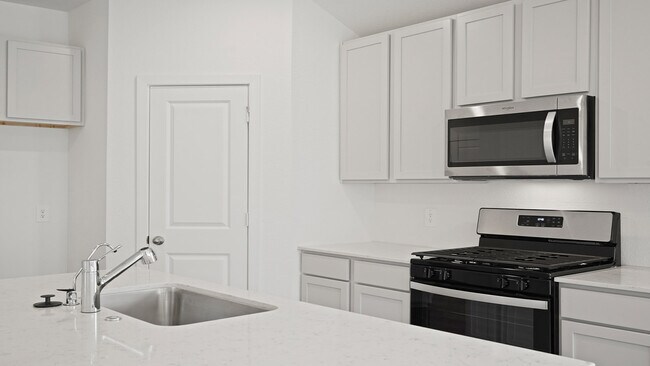
Estimated payment starting at $1,913/month
Highlights
- Waterpark
- New Construction
- Primary Bedroom Suite
- Fitness Center
- Gourmet Kitchen
- Clubhouse
About This Floor Plan
Welcome to the Dalton/E35D floor plan located in the Cypress Green community! This is a single-story house that includes four bedrooms, two bathrooms, and a two-car garage. This house spans 1,543 square feet and will be a lovely home for you and your family! As you enter the abode, you will find a secondary bedroom on one side of the foyer. This bedroom has carpet flooring, a tall closet, and a bright window facing the front of the house. Sunlight streams into this room, illuminating the space with its radiance. At the end of the foyer is the family room, dining room, and L-shaped kitchen. This is an open concept living and dining space, making this house perfect for hosting family or friends. The kitchen is equipped with vinyl flooring, a tall pantry, and a kitchen island. Opposite the kitchen lies a hallway leading to the secondary bathroom, the utility room, and the two secondary bedrooms. While the secondary bathroom is complete with vinyl flooring, a double sink, and a tub/shower combo, the utility room has vinyl floors and space for a washer and dryer. The two secondary bedrooms each have carpet flooring, a tall closet, and a bright window opening to the side of the house. The primary bedroom can be accessed via the family room and is complete with carpet flooring and two bright windows facing the back of the home. The primary bedroom leads to the primary bathroom, which has vinyl flooring, a standing shower, a tile tub, a double sink, and a separate toilet room. The bathroom opens to the walk-in closet, which has carpet flooring and provides enough space for clothing and storage. Exiting the home through the back patio, which is complete with overhead lights and a place to relax, you can enjoy Mother Nature from the comfort of your backyard! You will love this home and the comfort it provides! Call for a tour today!
Sales Office
| Monday |
12:00 PM - 6:00 PM
|
| Tuesday - Saturday |
10:00 AM - 6:00 PM
|
| Sunday |
12:00 PM - 6:00 PM
|
Home Details
Home Type
- Single Family
Lot Details
- Landscaped
- Lawn
Parking
- 2 Car Attached Garage
- Front Facing Garage
Home Design
- New Construction
Interior Spaces
- 1,543 Sq Ft Home
- 1-Story Property
- Ceiling Fan
- Dining Room
- Open Floorplan
Kitchen
- Gourmet Kitchen
- Breakfast Bar
- Built-In Microwave
- Dishwasher
- Stainless Steel Appliances
- Kitchen Island
- White Kitchen Cabinets
Flooring
- Carpet
- Luxury Vinyl Plank Tile
Bedrooms and Bathrooms
- 4 Bedrooms
- Primary Bedroom Suite
- Walk-In Closet
- 2 Full Bathrooms
- Dual Vanity Sinks in Primary Bathroom
- Private Water Closet
- Bathtub with Shower
- Walk-in Shower
Laundry
- Laundry Room
- Laundry on main level
Outdoor Features
- Courtyard
- Covered Patio or Porch
Utilities
- Central Heating and Cooling System
- Tankless Water Heater
- High Speed Internet
- Cable TV Available
Community Details
Overview
- Property has a Home Owners Association
- Views Throughout Community
- Greenbelt
Amenities
- Courtyard
- Clubhouse
- Community Center
Recreation
- Tennis Courts
- Soccer Field
- Community Basketball Court
- Volleyball Courts
- Pickleball Courts
- Bocce Ball Court
- Community Playground
- Fitness Center
- Waterpark
- Community Pool
- Splash Pad
- Park
- Dog Park
- Recreational Area
- Trails
Map
Other Plans in Cypress Green
About the Builder
Frequently Asked Questions
- Cypress Green
- Cypress Green - Eventide Collection
- Cypress Green - Classic Collection
- Cypress Green - Bristol Collection
- Cypress Green - Watermill Collection
- Cypress Green
- Cypress Green
- Cypress Green - Woodbridge Collection
- Cypress Green
- Cypress Green
- 21935 Terre Riviera Dr
- 21918 Terre Riviera Dr
- Cypress Green - Cottage IV Collection
- 20058 Palermo Shores Dr
- 21915 Vernazza Bend
- Sorella - Landmark Collection
- Cypress Green
- Sorella - Smart Series
- Sorella - Premier Series
- 20719 New Kentucky Village Dr
Ask me questions while you tour the home.
