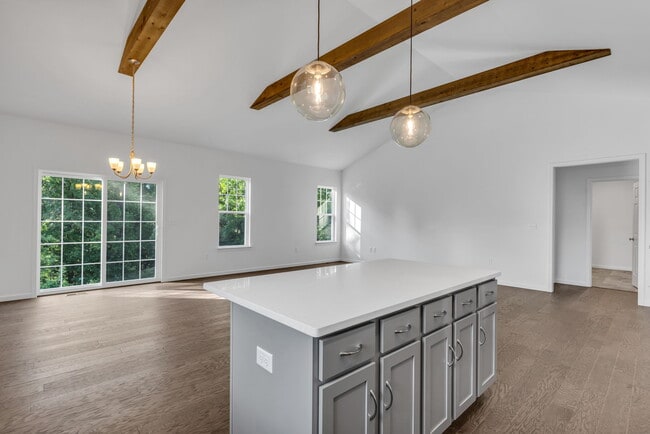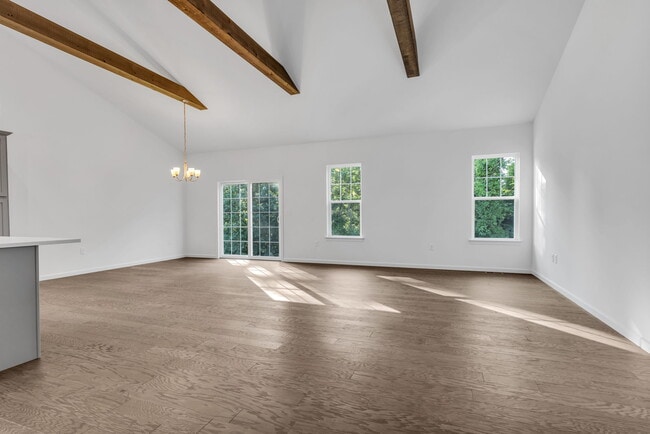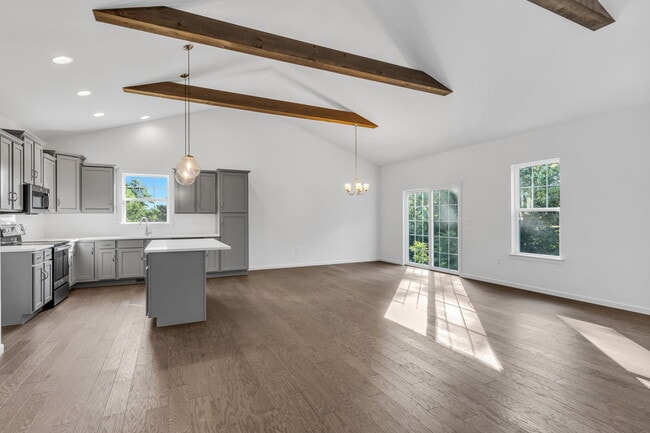
York Springs, PA 17372
Estimated payment starting at $2,428/month
Highlights
- New Construction
- Deck
- Mud Room
- Primary Bedroom Suite
- Vaulted Ceiling
- Covered Patio or Porch
About This Floor Plan
Discover the Dalton Style and Space in a Smart, Sophisticated Design. Dont let the square footage fool you the Dalton is proof that thoughtful design makes all the difference. With 1,647 square feet, 3 bedrooms, and 2 bathrooms, this home lives larger than expected, offering an open, airy feel that maximizes every inch. With five beautiful exterior elevations to choose from, the Dalton delivers curb appeal and charm from the very first glance. Inside, the smart layout and seamless flow create a perfect balance of cozy retreat and functional living. Make the Dalton truly yours with a variety of inspiring options, including: an optional vaulted ceiling in the main living area with decorative wood beams for a dramatic architectural touch, an optional sunroom, ideal for year-round natural light and added living space, and an Optional garage storage to keep everything neatly organized. Whether youre downsizing or looking for the perfect low-maintenance home, the Dalton offers
Sales Office
All tours are by appointment only. Please contact sales office to schedule.
Home Details
Home Type
- Single Family
Parking
- 2 Car Attached Garage
- Front Facing Garage
Home Design
- New Construction
Interior Spaces
- 1,648 Sq Ft Home
- 1-Story Property
- Vaulted Ceiling
- Mud Room
- Open Floorplan
- Dining Area
- Kitchen Island
Bedrooms and Bathrooms
- 3 Bedrooms
- Primary Bedroom Suite
- Walk-In Closet
- 2 Full Bathrooms
- Primary bathroom on main floor
- Dual Vanity Sinks in Primary Bathroom
- Bathtub with Shower
- Walk-in Shower
Laundry
- Laundry Room
- Laundry on main level
- Washer and Dryer Hookup
Outdoor Features
- Deck
- Covered Patio or Porch
Utilities
- Air Conditioning
- High Speed Internet
- Cable TV Available
Map
Other Plans in Flowing Springs
About the Builder
- Flowing Springs
- 2651 Cranberry Rd
- 10 (Temp) Rupp Rd
- 0 Heidlersburg Rd
- 2828 Heidlersburg Rd
- 95 Curtis Dr
- 3227 Oxford Rd
- 0 Revere Plan at Hampton Heights Unit PAAD2016620
- 0 S Mountain Rd Unit PAYK2094642
- 0 Abbey Plan at Hampton Heights Unit PAAD2016488
- 0 Beacon Pointe Plan at Hampton Heights Unit PAAD2016486
- 0 Emily Plan at Hampton Heights Unit PAAD2016482
- Hampton Heights
- 0 Blue Ridge Plan at Hampton Heights Unit PAAD2016480
- 0 N Browns Dam Dr
- 0 Church St Unit PAYK2054218
- 0 Orchard Ln
- 0 Carlisle Rd
- 509 Gablers Rd
- lot 1 Baltimore St






