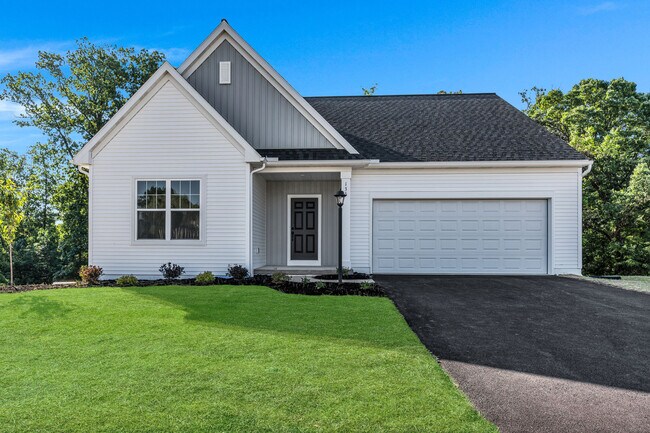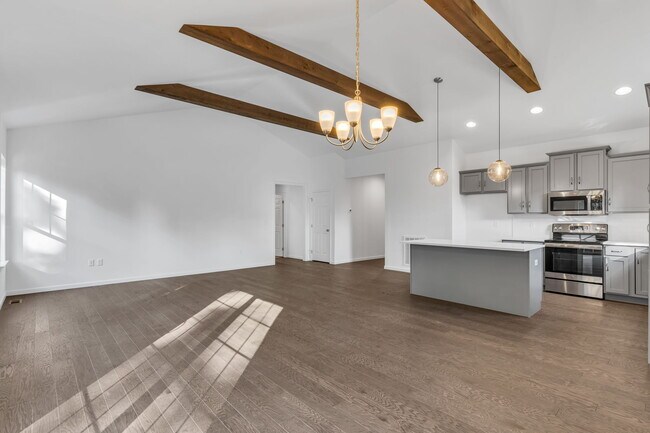
Estimated payment starting at $2,805/month
Highlights
- New Construction
- Deck
- Mud Room
- Primary Bedroom Suite
- Vaulted Ceiling
- Covered Patio or Porch
About This Floor Plan
Discover the Dalton Style and Space in a Smart, Sophisticated Design. Dont let the square footage fool you the Dalton is proof that thoughtful design makes all the difference. With 1,647 square feet, 3 bedrooms, and 2 bathrooms, this home lives larger than expected, offering an open, airy feel that maximizes every inch. With five beautiful exterior elevations to choose from, the Dalton delivers curb appeal and charm from the very first glance. Inside, the smart layout and seamless flow create a perfect balance of cozy retreat and functional living. Make the Dalton truly yours with a variety of inspiring options, including: an optional vaulted ceiling in the main living area with decorative wood beams for a dramatic architectural touch, an optional sunroom, ideal for year-round natural light and added living space, and an Optional garage storage to keep everything neatly organized. Whether youre downsizing or looking for the perfect low-maintenance home, the Dalton offers
Sales Office
| Monday |
Closed
|
| Tuesday - Thursday | Appointment Only |
| Friday - Saturday |
10:00 AM - 5:00 PM
|
| Sunday |
Closed
|
Home Details
Home Type
- Single Family
Parking
- 2 Car Attached Garage
- Front Facing Garage
Home Design
- New Construction
Interior Spaces
- 1,648 Sq Ft Home
- 1-Story Property
- Vaulted Ceiling
- Mud Room
- Open Floorplan
- Dining Area
- Kitchen Island
Bedrooms and Bathrooms
- 3 Bedrooms
- Primary Bedroom Suite
- Walk-In Closet
- 2 Full Bathrooms
- Primary bathroom on main floor
- Dual Vanity Sinks in Primary Bathroom
- Bathtub with Shower
- Walk-in Shower
Laundry
- Laundry Room
- Laundry on main level
- Washer and Dryer Hookup
Outdoor Features
- Deck
- Covered Patio or Porch
Utilities
- Air Conditioning
- High Speed Internet
- Cable TV Available
Community Details
- Property has a Home Owners Association
Map
Other Plans in Hays Landing
About the Builder
Frequently Asked Questions
- Hays Landing
- Chesterfield
- 0 Waggoners Gap Rd Unit PACB2047920
- 341 D St
- 8 Lantern Ct
- 7 Lantern Ct
- 5 Margaret Way Unit 33D
- 3 Margaret Way Unit 33E
- Bennington
- 22 Rhonda Way Unit 1B
- 9 Margaret Way Unit 33B
- Lehmans Landing - Townhomes
- Northside Village
- Grange - Single Family
- 14 Family Dr
- 18 Rhonda Way Unit 1D
- 1 S Hanover St
- 50 W Ridge St
- 0 S Hanover St
- 14 Northview Dr
Ask me questions while you tour the home.






