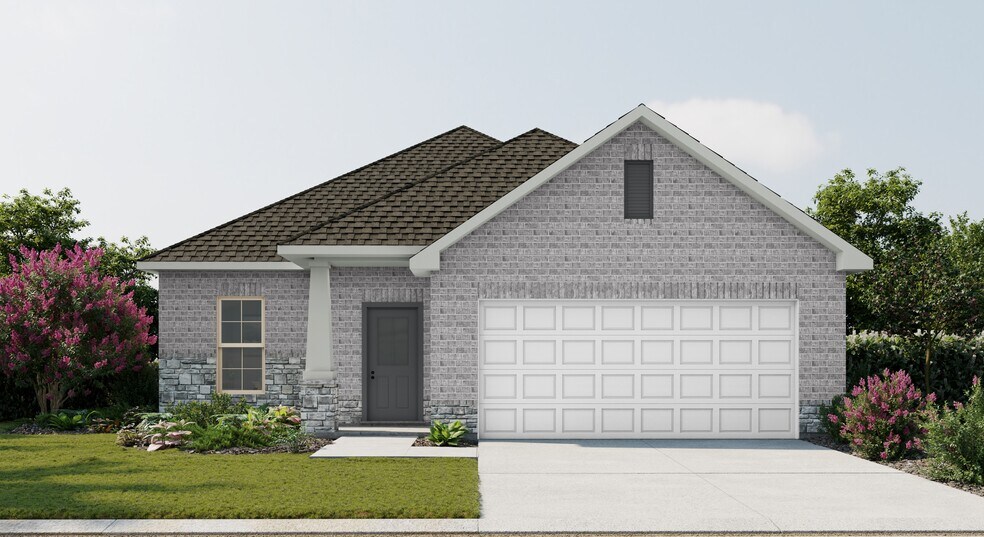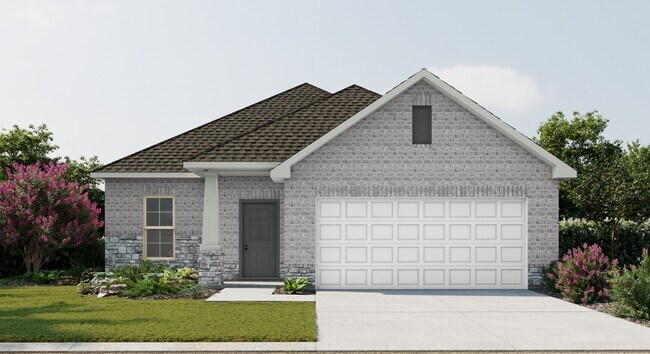
Estimated payment starting at $1,839/month
Highlights
- New Construction
- Primary Bedroom Suite
- Granite Countertops
- Magnolia Parkway Elementary School Rated A-
- Views Throughout Community
- Covered Patio or Porch
About This Floor Plan
The Danbury IV X by DSLD Homes offers a beautifully designed, energy-efficient home with 1,597 square feet of living space and a total area of 2,145 square feet. This thoughtfully planned home features an open floor plan that creates a spacious and inviting environment for both relaxing and entertaining. The Danbury IV X includes three well-sized bedrooms and two full bathrooms, offering the perfect blend of functionality and comfort for families or those in need of extra space.The exterior of the home combines brick, stone, and siding, providing a stylish, low-maintenance look that enhances both curb appeal and long-term durability. Inside, the master suite offers a true retreat with a double vanity, a garden master tub, a separate master shower, and generous walk-in master closets for ample storage. The kitchen is a highlight, featuring recessed can lighting and a walk-in pantry, making it both practical and aesthetically pleasing.Additional features of the Danbury IV X include a two-car garage for added storage and convenience, as well as a covered rear patio, perfect for outdoor dining or relaxing in comfort. With its energy-efficient design, stylish finishes, and spacious layout, the Danbury IV X offers a well-rounded living space that blends modern amenities with lasting value and appeal.
Sales Office
All tours are by appointment only. Please contact sales office to schedule.
Home Details
Home Type
- Single Family
Parking
- 2 Car Attached Garage
- Front Facing Garage
Home Design
- New Construction
Interior Spaces
- 1-Story Property
- Ceiling Fan
- Recessed Lighting
- ENERGY STAR Qualified Windows
- Living Room
- Dining Room
- Open Floorplan
- Smart Thermostat
Kitchen
- Walk-In Pantry
- Range Hood
- Dishwasher
- Kitchen Island
- Granite Countertops
Flooring
- Carpet
- Tile
Bedrooms and Bathrooms
- 3 Bedrooms
- Primary Bedroom Suite
- Dual Closets
- Walk-In Closet
- 2 Full Bathrooms
- Primary bathroom on main floor
- Granite Bathroom Countertops
- Dual Vanity Sinks in Primary Bathroom
- Private Water Closet
- Bathroom Fixtures
- Soaking Tub
- Bathtub with Shower
- Walk-in Shower
- Ceramic Tile in Bathrooms
Laundry
- Laundry Room
- Laundry on main level
Utilities
- Programmable Thermostat
- Tankless Water Heater
Additional Features
- Energy-Efficient Insulation
- Covered Patio or Porch
- Landscaped
Community Details
- Views Throughout Community
- Pond in Community
- Greenbelt
Map
Other Plans in Mostyn Springs
About the Builder
- Mostyn Springs
- Mostyn Springs
- 40931 Westley Ln
- 40850 Country Forest Dr
- 0 Gable Cir
- TBD Fm 1488 Rd
- Lot 25 Frank Ln
- Thousand Oaks
- 02 Garland Rd
- Lot 33 Frank Ln
- Lot 34 Frank Ln
- 38185 Spur 149 Rd
- 00 Spur 149
- 40443 Gerygone Ln
- 207 Creekside Dr
- TBD Mill Creek Rd
- 00 Glenda Dr
- 0 Garland Rd Unit 23990329
- 33010 Octavia Dr
- 33102 Octavia Dr

