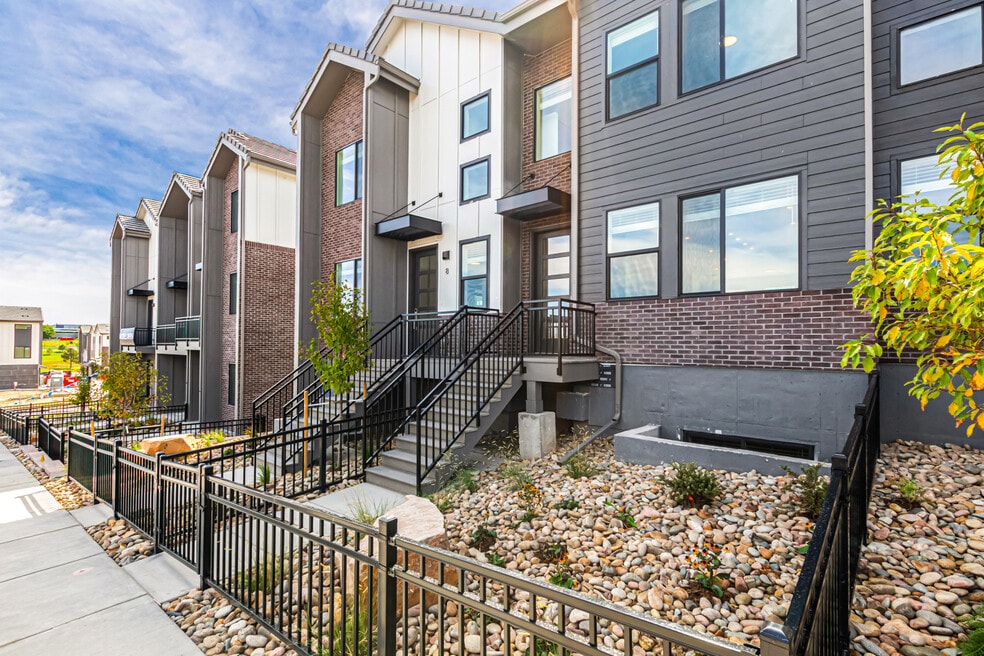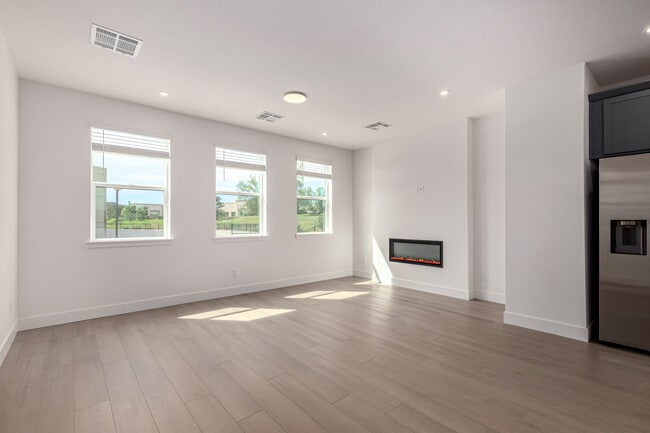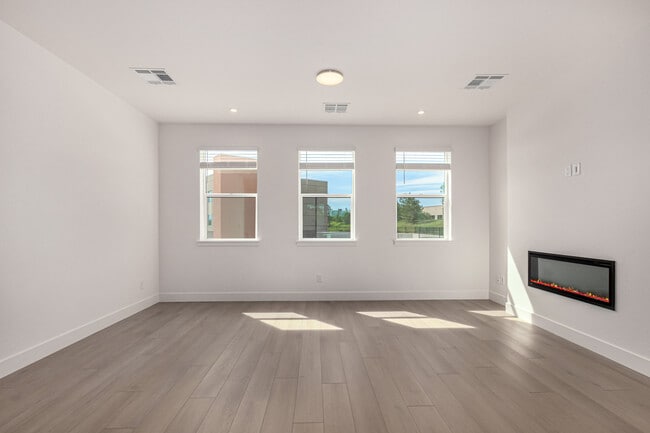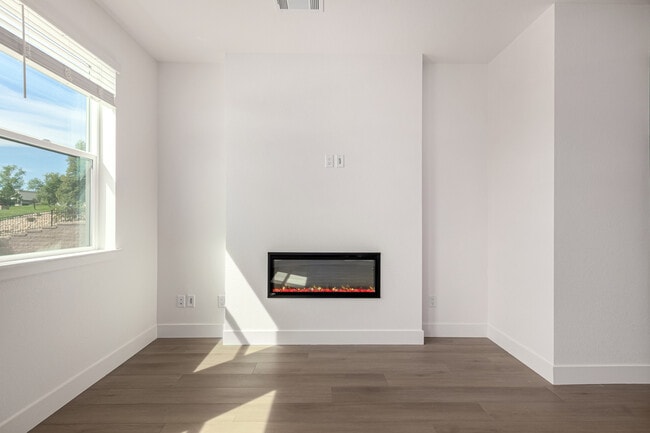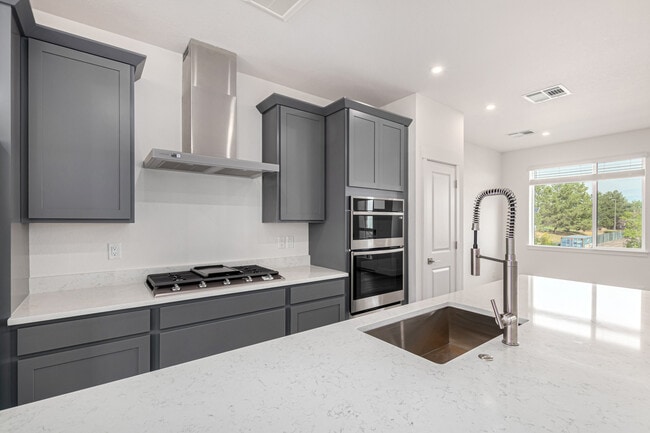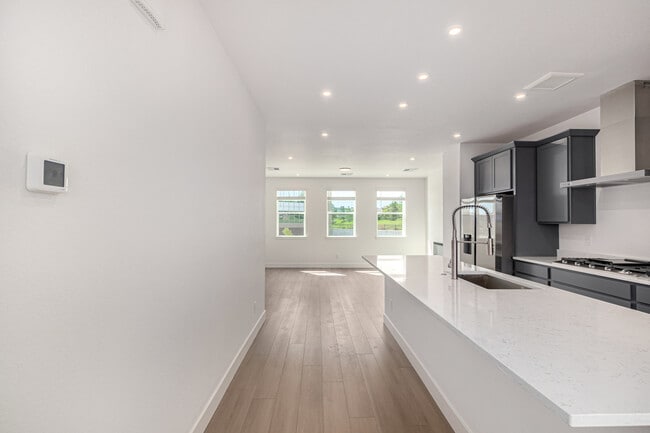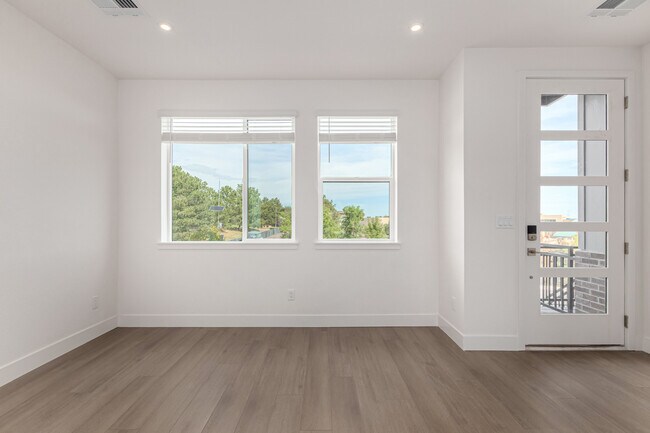
Estimated payment starting at $4,556/month
Highlights
- New Construction
- Primary Bedroom Suite
- High Ceiling
- Eagle Ridge Elementary School Rated A-
- Main Floor Bedroom
- Quartz Countertops
About This Floor Plan
The Danielle floor plan offers a well-balanced layout with 1,769 square feet of thoughtfully designed living space across three levels. With three bedrooms and three-and-a-half bathrooms, this townhome delivers the flexibility today’s buyers need—whether you're hosting guests, working from home, or simply looking for smart use of space in a low-maintenance setting. On the entry level, a private bedroom and full bath offer a quiet retreat for guests or an ideal setup for a home office. An alternate layout option features two bedrooms and a flex space on the first floor, providing even more versatility along with a larger ground-level bathroom. The second floor opens up into a light-filled great room with an electric fireplace, seamlessly connecting to the kitchen and dining area. A spacious kitchen island, quartz countertops, walk-in pantry, and designer finishes make the heart of the home both stylish and highly functional. Upstairs, the primary suite offers a peaceful escape with a five-piece ensuite bathroom and a generous walk-in closet. A secondary upstairs bedroom, full bath, and convenient laundry area complete the top floor—delivering privacy, comfort, and efficiency all in one place. Additional features like a private balcony, attached two-car garage, and smart home technology enhance everyday living. Nestled in a quiet corner of Inverness just minutes from Park Meadows, the Denver Tech Center, and top-rated Cherry Creek schools, the Danielle offers refin...
Sales Office
All tours are by appointment only. Please contact sales office to schedule.
Townhouse Details
Home Type
- Townhome
HOA Fees
- $299 Monthly HOA Fees
Parking
- 2 Car Attached Garage
- Rear-Facing Garage
Home Design
- New Construction
Interior Spaces
- 1,769 Sq Ft Home
- 3-Story Property
- Tray Ceiling
- High Ceiling
- Fireplace
- Living Room
- Open Floorplan
- Dining Area
- Smart Thermostat
Kitchen
- Eat-In Kitchen
- Breakfast Bar
- Double Oven
- Built-In Oven
- Dishwasher
- Kitchen Island
- Quartz Countertops
- Disposal
Flooring
- Carpet
- Tile
- Luxury Vinyl Plank Tile
Bedrooms and Bathrooms
- 3 Bedrooms
- Main Floor Bedroom
- Primary Bedroom Suite
- Powder Room
- 3 Full Bathrooms
- Quartz Bathroom Countertops
- Dual Vanity Sinks in Primary Bathroom
- Private Water Closet
- Bathtub with Shower
- Walk-in Shower
Laundry
- Laundry Room
- Laundry on upper level
- Washer and Dryer Hookup
Outdoor Features
- Patio
Utilities
- Central Heating and Cooling System
- High Speed Internet
- Cable TV Available
Map
Other Plans in Ascent at Inverness
About the Builder
- Ascent at Inverness
- The Summit at Meridian
- Heights at DTC
- Cityscape at Dove Valley
- 0 Dogwood Ave
- Lyric at Ridgegate - Lyric at RidgeGate
- 10877 Lyric
- Lyric at Ridgegate - Townhomes
- Lyric at Ridgegate - Storytellers at Lyric
- Lyric at Ridgegate - Tribute at Lyric
- Lyric at Ridgegate - Legends at Lyric
- Lyric at Ridgegate - Autograph at Lyric
- 8985 Salmonberry Ct
- Vermilion Creek - The Pioneer Collection
- Vermilion Creek - The Skyline Collection
- Vermilion Creek - The Parkside Collection
- 7400 S Parker Rd
- Newlin Crossing - The Pioneer Collection
- Newlin Crossing - The Monarch Collection
- 12539 N State Highway 83
