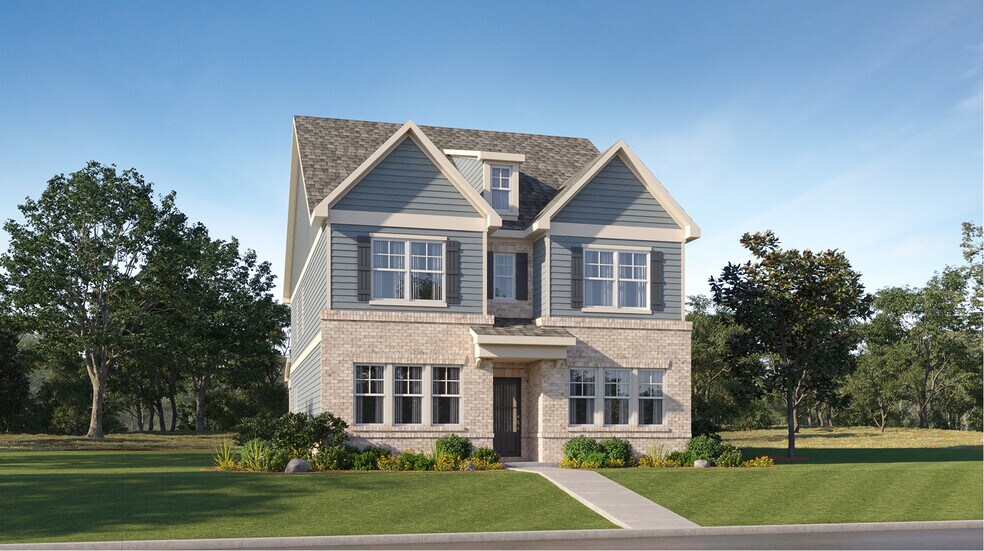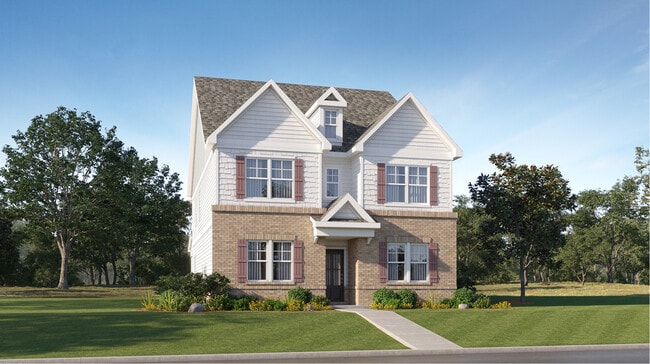
Verified badge confirms data from builder
Woodstock, GA 30188
Estimated payment starting at $3,850/month
Total Views
3,510
4
Beds
3
Baths
2,647
Sq Ft
$224
Price per Sq Ft
Highlights
- New Construction
- Primary Bedroom Suite
- Loft
- Woodstock Elementary School Rated A-
- Main Floor Bedroom
- Lawn
About This Floor Plan
A sophisticated take on a classic design, this new home presents two levels of gracious living and entertainment space. At the heart of the first floor is a charming family room with a center fireplace, seamlessly connected to a chef-ready kitchen, dining area and rear porch. On the same level is a convenient study and a versatile bedroom suite. Upstairs are two secondary bedrooms, a loft for shared enjoyment and the lavish owner’s suite with a spa-style bathroom and two walk-in closets.
Sales Office
Hours
| Monday - Saturday |
10:00 AM - 6:00 PM
|
| Sunday |
1:00 PM - 6:00 PM
|
Office Address
815 Atkins Ln
Woodstock, GA 30188
Home Details
Home Type
- Single Family
HOA Fees
- $142 Monthly HOA Fees
Parking
- 2 Car Attached Garage
- Rear-Facing Garage
Taxes
- Special Tax
Home Design
- New Construction
Interior Spaces
- 2-Story Property
- Fireplace
- Formal Entry
- Family Room
- Combination Kitchen and Dining Room
- Home Office
- Loft
Kitchen
- Eat-In Kitchen
- Walk-In Pantry
- Oven
- Cooktop
- Built-In Range
- Built-In Microwave
- Dishwasher
- Kitchen Island
- Kitchen Fixtures
Bedrooms and Bathrooms
- 4 Bedrooms
- Main Floor Bedroom
- Primary Bedroom Suite
- Walk-In Closet
- In-Law or Guest Suite
- 3 Full Bathrooms
- Dual Vanity Sinks in Primary Bathroom
- Private Water Closet
- Bathroom Fixtures
- Bathtub with Shower
- Walk-in Shower
Laundry
- Laundry Room
- Laundry on upper level
- Washer and Dryer Hookup
Utilities
- Central Air
- Heating Available
- High Speed Internet
- Cable TV Available
Additional Features
- Covered Patio or Porch
- Lawn
Community Details
Recreation
- Park
- Dog Park
Additional Features
- Picnic Area
Map
Move In Ready Homes with this Plan
Other Plans in Forrest Crossing - Single Family
About the Builder
Since 1954, Lennar has built over one million new homes for families across America. They build in some of the nation’s most popular cities, and their communities cater to all lifestyles and family dynamics, whether you are a first-time or move-up buyer, multigenerational family, or Active Adult.
Nearby Homes
- Forrest Crossing - Single Family
- Forrest Crossing - Townhomes
- 68 Linton St
- 8200 Main St Unit 1208
- 8200 Main St Unit 1306
- 114 Parks Cir
- 308 Chardonnay Way
- South on Main - Single Family
- 202 Dawson Dr
- 463 Chandler Ln
- The Village at Towne Lake
- 591 Brashy St
- 574 Brashy St
- South on Main - Townhomes
- 0 Highway 92 Unit 7661901
- Grafton Trace
- 2173 Bascomb Carmel Rd
- 336 Lanier Cir
- 2000 Homestead Ct
- 1117 Cooks Farm Way

