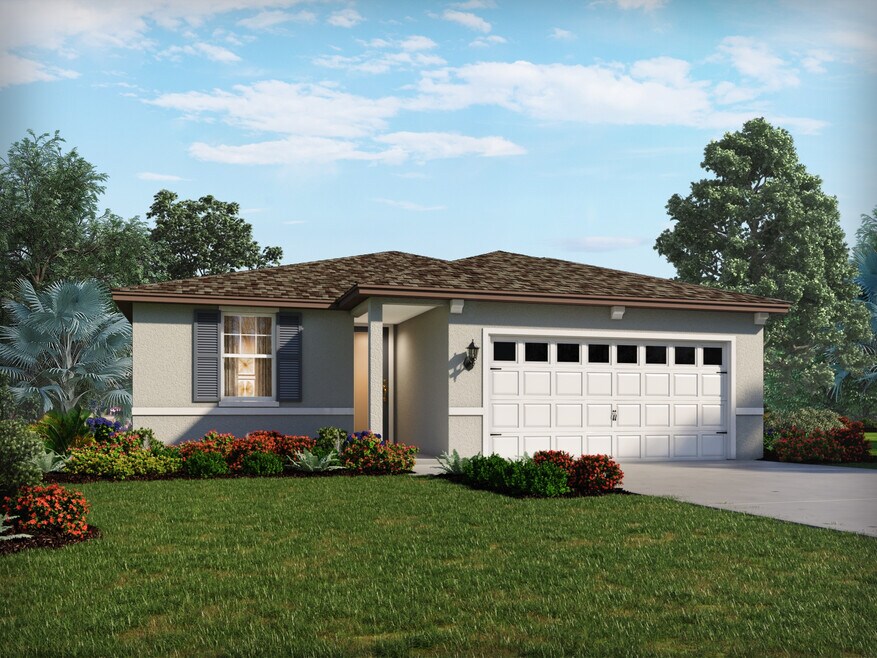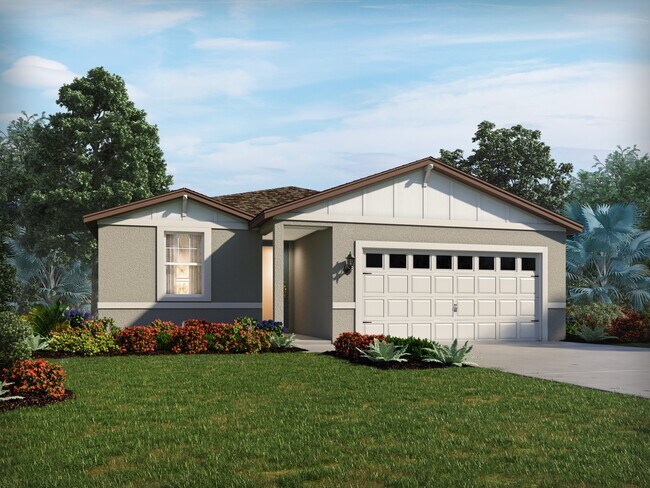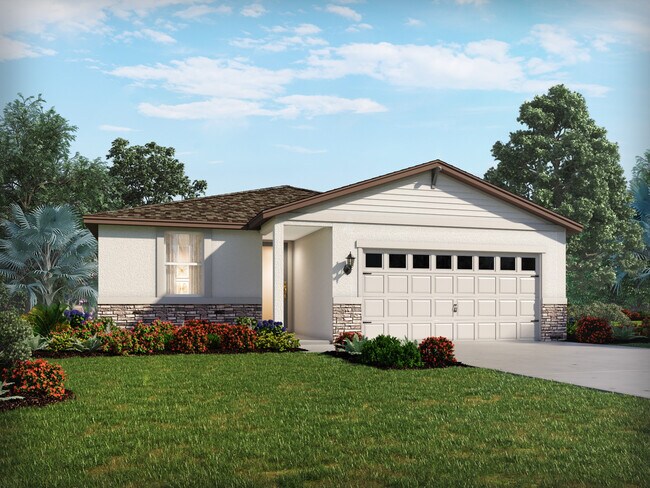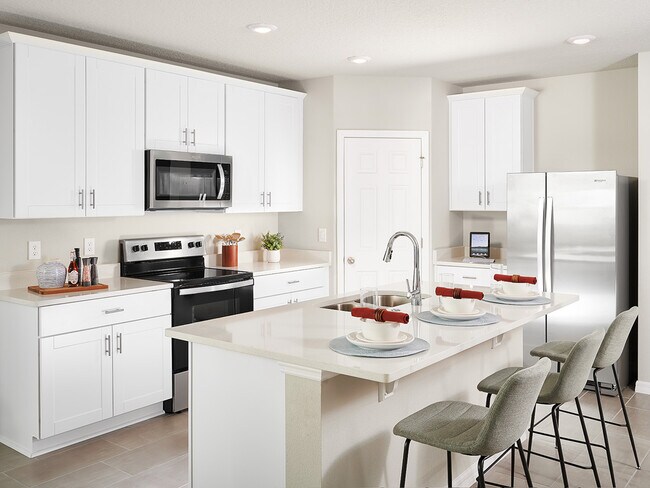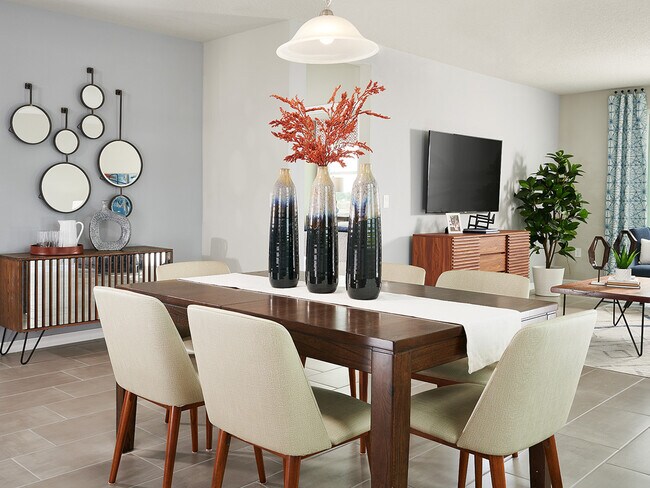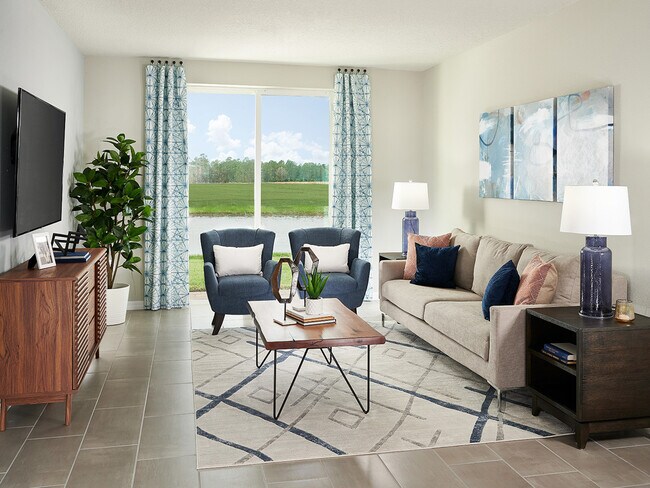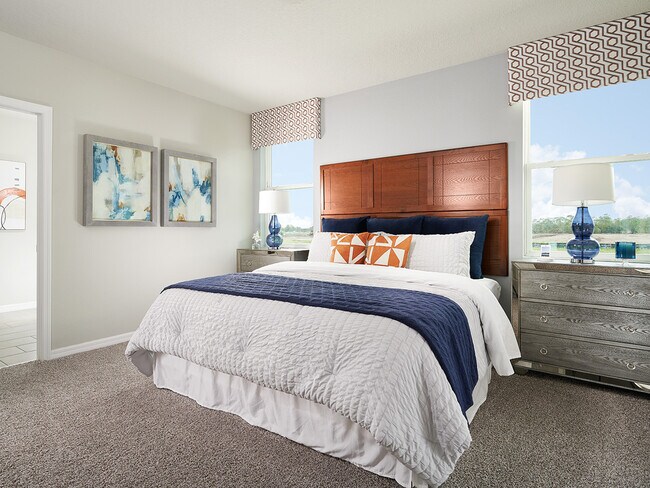
Verified badge confirms data from builder
Lake Alfred, FL 33850
Estimated payment starting at $2,102/month
Total Views
1,087
3
Beds
2
Baths
1,695
Sq Ft
$195
Price per Sq Ft
Highlights
- Community Cabanas
- New Construction
- ENERGY STAR Certified Homes
- Freedom 7 Elementary School of International Studies Rated A-
- Primary Bedroom Suite
- Clubhouse
About This Floor Plan
Configure the flex room in the front of the home to an at home office space or hobby space for the kids. Past the foyer, the open kitchen flows to the dining space, great room and outside patio. Private primary suite offers a spacious area to relax.
Sales Office
Hours
| Monday - Friday | Appointment Only |
| Saturday - Sunday |
12:00 PM - 6:00 PM
|
Office Address
433 Castle Dr
Lake Alfred, FL 33850
Driving Directions
Home Details
Home Type
- Single Family
Lot Details
- Minimum 50 Ft Wide Lot
- Lawn
HOA Fees
- $30 Monthly HOA Fees
Parking
- 2 Car Attached Garage
- Front Facing Garage
Home Design
- New Construction
- Spray Foam Insulation
Interior Spaces
- 1-Story Property
- Great Room
- Open Floorplan
- Dining Area
- Flex Room
Kitchen
- Eat-In Kitchen
- Breakfast Bar
- Walk-In Pantry
- Built-In Range
- ENERGY STAR Qualified Dishwasher
- Dishwasher
- Kitchen Island
- Disposal
Flooring
- Carpet
- Tile
Bedrooms and Bathrooms
- 3 Bedrooms
- Primary Bedroom Suite
- Walk-In Closet
- 2 Full Bathrooms
- Primary bathroom on main floor
- Dual Vanity Sinks in Primary Bathroom
- Private Water Closet
- Walk-in Shower
Laundry
- Laundry Room
- Laundry on main level
- Washer and Dryer
Eco-Friendly Details
- Green Certified Home
- ENERGY STAR Certified Homes
Outdoor Features
- Patio
- Front Porch
Utilities
- Central Heating and Cooling System
- SEER Rated 14+ Air Conditioning Units
- High Speed Internet
- Cable TV Available
Community Details
Recreation
- Soccer Field
- Pickleball Courts
- Community Cabanas
- Community Pool
- Park
- Tot Lot
- Trails
Additional Features
- Clubhouse
Map
Move In Ready Homes with this Plan
Other Plans in Springs at Lake Alfred - Signature Series
About the Builder
Opening the door to a Life. Built. Better.® Since 1985.
From money-saving energy efficiency to thoughtful design, Meritage Homes believe their homeowners deserve a Life. Built. Better.® That’s why they're raising the bar in the homebuilding industry.
Nearby Homes
- Springs at Lake Alfred - Signature Series
- 602 Pennywort St
- 707 Impala Rd
- 614 Pennywort St
- 718 Impala Rd
- 622 Pennywort St
- Springs at Lake Alfred - Classic Series
- 615 Pennywort St
- 117 Archer Ave
- 1731 Ruby Ln
- 1 Polk City Rd
- 3330 Chinotto Dr
- 3364 Chinotto Dr
- 3384 Chinotto Dr
- 3356 Chinotto Dr
- 3334 Chinotto Dr
- 3348 Chinotto Dr
- 3368 Chinotto Dr
- 3392 Chinotto Dr
- 3340 Chinotto Dr
