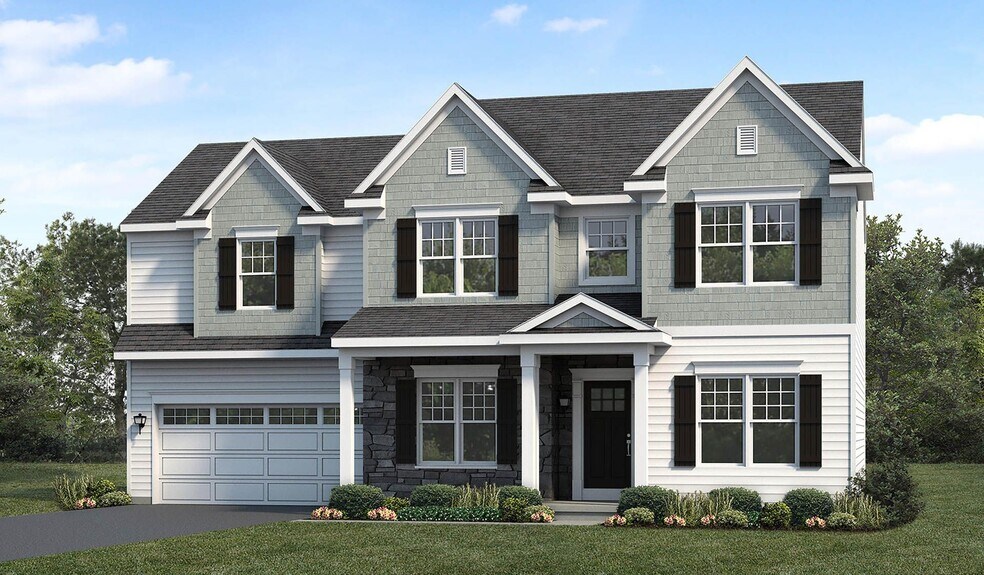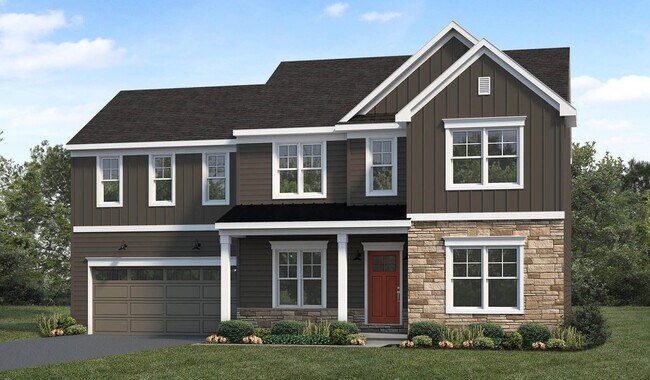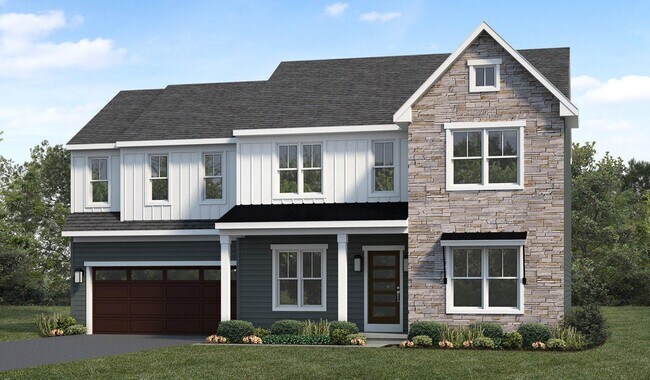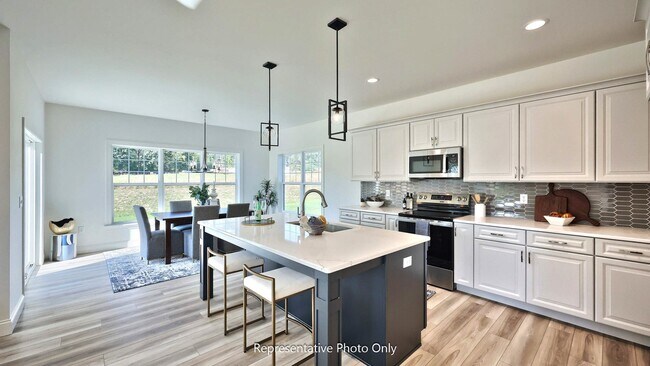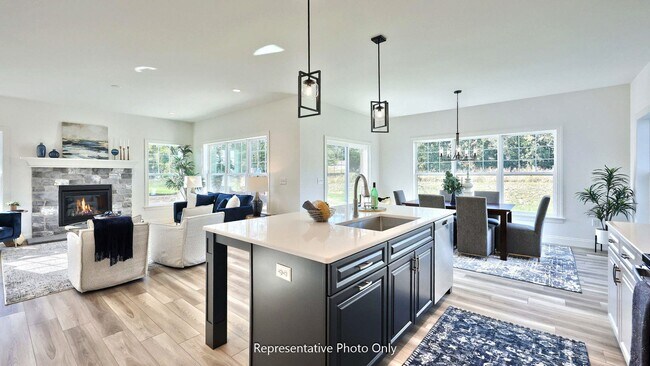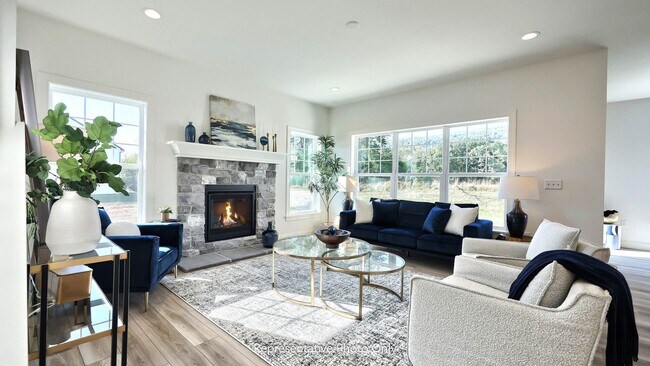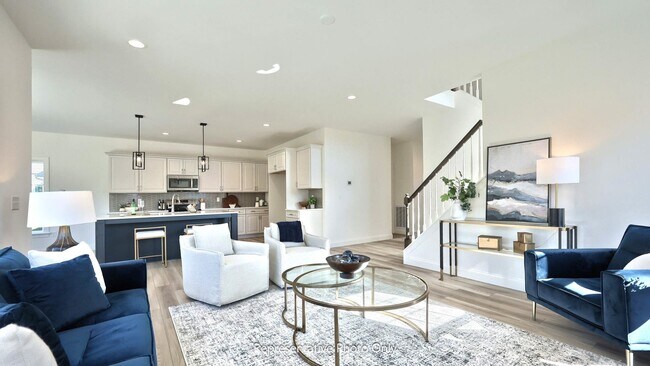
Estimated payment starting at $3,249/month
Highlights
- New Construction
- Great Room
- 2 Car Attached Garage
- Community Lake
- No HOA
- Double Vanity
About This Floor Plan
Two-story home with over 2,600 sq feet, 4 bedrooms and 2.5 baths, and a 2-car garage. Rec room on second floor can optionally be built as a 5th bedroom with closet. Flex space room on first floor provides various uses to suit your needs, and the open great room, dining area, and kitchen accentuate the spacious feel of the first floor.
Builder Incentives
Welcome 2026 with $26K off when you build a new Landmark home in this community. Personalize your space with the features and finishes that make your home truly yours. Choose from design gallery savings, a rate buy down, or closing cost assistance.
Sales Office
| Monday - Wednesday | Appointment Only |
| Thursday - Saturday |
11:00 AM - 5:00 PM
|
| Sunday | Appointment Only |
Home Details
Home Type
- Single Family
Parking
- 2 Car Attached Garage
- Front Facing Garage
Home Design
- New Construction
Interior Spaces
- 2,657 Sq Ft Home
- 2-Story Property
- Great Room
- Dining Area
- Flex Room
- Kitchen Island
Bedrooms and Bathrooms
- 4 Bedrooms
- Walk-In Closet
- Powder Room
- Double Vanity
- Bathtub with Shower
Community Details
Overview
- No Home Owners Association
- Community Lake
Recreation
- Trails
Map
Other Plans in Fox Bend
About the Builder
- Fox Bend
- 108 Allwein Dr
- 836 Wheatfield Ln
- 840 Wheatfield Ln
- 965 Royal Rd
- 1204 Mosaic Dr Unit 409
- Southgate
- Southgate
- 2106 Scull St
- 2110 Scull St
- 2114 Scull St
- 2118 Scull St
- 0 Ss Wilhelm Ave
- 021 Rolling Meadow Rd
- 017 Rolling Meadow Rd
- 018 Rolling Meadow Rd
- 012 Rolling Meadow Rd
- 019 Rolling Meadow Rd
- 011 Rolling Meadow Rd
- 015 Rolling Meadow Rd
Ask me questions while you tour the home.
