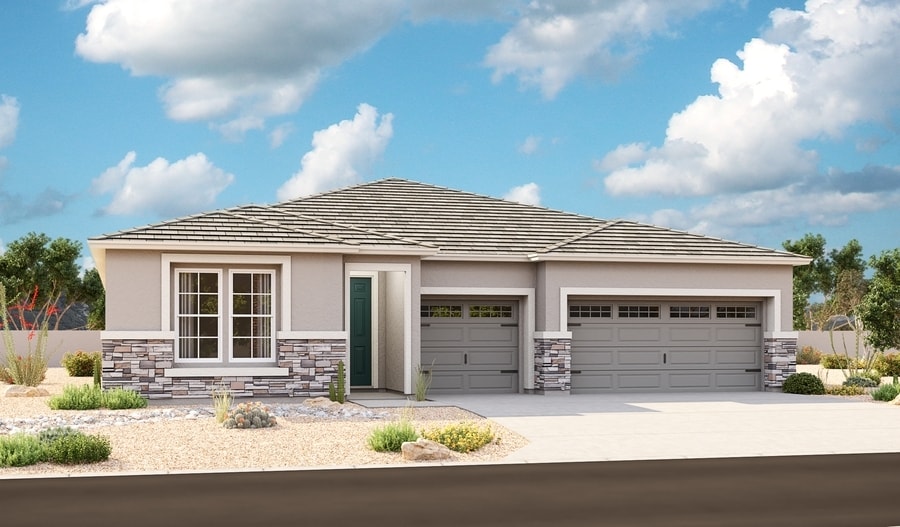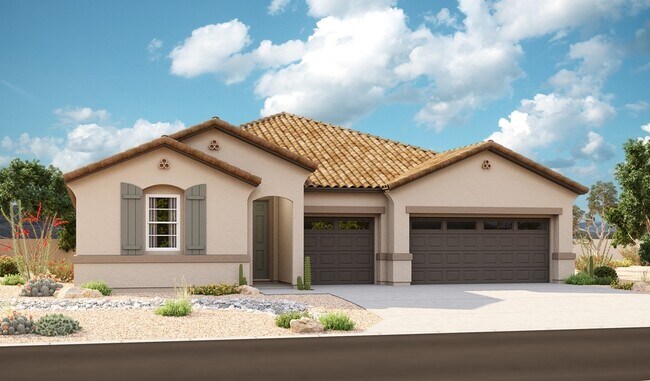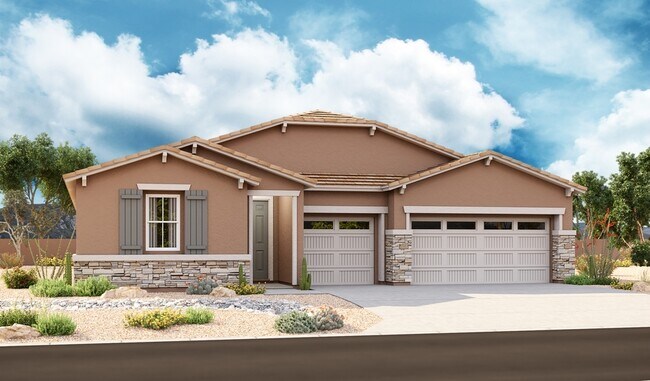
Surprise, AZ 85387
Estimated payment starting at $3,716/month
Highlights
- New Construction
- Built-In Refrigerator
- Mud Room
- Willow Canyon High School Rated A-
- Great Room
- Covered Patio or Porch
About This Floor Plan
Part of the Modern Living(tm) Collection, the Darius provides a sophisticated and accommodating ranch-style layout. In addition to a lavish owner's suite-with a roomy walk-in closet and attached double-sink bath-this home includes a second primary suite with an adjacent living room, perfect for multi-generational living. For a more complete secondary residence, opt for a separate entrance to the living room on the side of the house, in addition to a kitchenette with a sink, refrigerator and cabinets. You'll also enjoy a 3-car garage, a study, a great room with an adjacent covered patio-featuring optional center-meet and multi-slide doors-and an inviting kitchen with a generous island, built-in pantry, dining nook and optional gourmet features. Additional options: formal dining room, owner's retreat, club room, deluxe primary bath.
Builder Incentives
fixed rate or up to $45K in Flex Funds!
See this week's hot homes!
Download our FREE guide & stay on the path to healthy credit.
Sales Office
Home Details
Home Type
- Single Family
Parking
- 3 Car Attached Garage
- Front Facing Garage
Home Design
- New Construction
Interior Spaces
- 2,840 Sq Ft Home
- 1-Story Property
- Mud Room
- Formal Entry
- Great Room
- Living Room
- Dining Area
- Flex Room
Kitchen
- Walk-In Pantry
- Built-In Refrigerator
- Dishwasher
- Kitchen Island
Bedrooms and Bathrooms
- 4 Bedrooms
- Walk-In Closet
- Powder Room
- Primary bathroom on main floor
- Private Water Closet
- Bathtub with Shower
- Walk-in Shower
Laundry
- Laundry Room
- Laundry on main level
- Washer and Dryer
Outdoor Features
- Covered Patio or Porch
Community Details
- Community Playground
- Park
- Trails
Map
Other Plans in Esperance at Asante - Estates at Asante
About the Builder
- Esperance at Asante - Estates at Asante
- Tierra Vistoso
- Artisan at Asante - Passage Collection
- Asante Heritage - Asante Heritage Active Adult - Inspiration
- Asante Heritage - Asante Heritage Active Adult - Tradition II
- Artisan at Asante - Journey Collection
- Artisan at Asante - Encore Collection
- Artisan at Asante - Discovery Collection
- Asante Heritage - Asante Heritage Active Adult - Cottage
- Artisan at Asante - Asante Artisan - Horizon
- Artisan at Asante - Asante Artisan - Premier
- Asante Heritage - Asante Heritage Active Adult - Inspiration II
- North Copper Canyon - The Ridge Collection
- Artisan at Asante - Asante Artisan - Discovery
- North Copper Canyon - The Highlands Collection
- Artisan at Asante - Asante Artisan - Signature
- Asante Heritage - Asante Heritage Active Adult - Encore II
- Artisan at Asante - Vista Collection
- Artisan at Asante - Asante Artisan - Destiny
- Asante Heritage - Asante Heritage Active Adult - Freedom II


