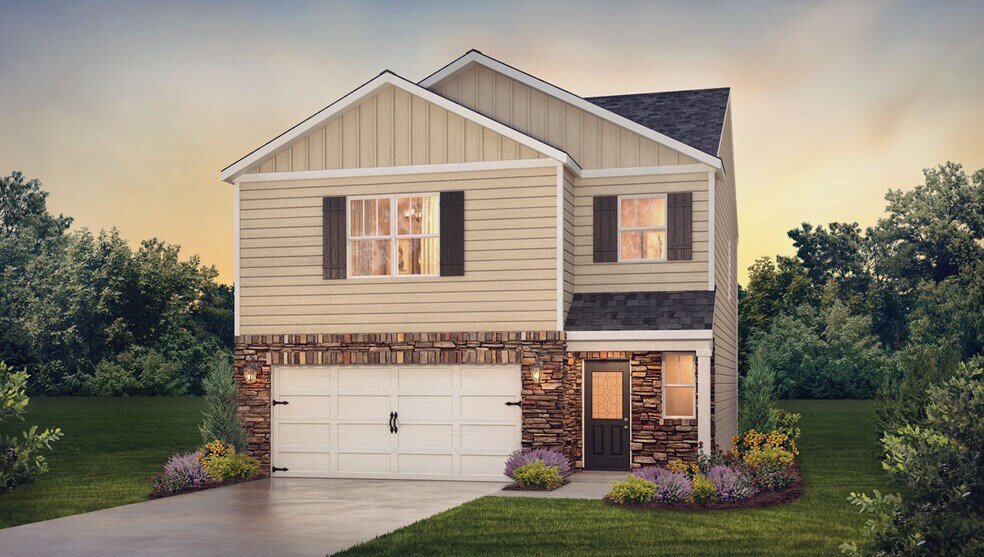
Highlights
- Community Cabanas
- High Ceiling
- Breakfast Area or Nook
- New Construction
- Quartz Countertops
- Walk-In Pantry
About This Floor Plan
The Darwin is one of our two-story plans featured at Cardinal Creek in Charlotte, North Carolina offering 3 modern elevations. The Darwin is a spacious and modern two-story home that boasts an impressive level of comfort, luxury, and style. This home offers three bedrooms, two and a half bathrooms and a two-car garage.An open and welcoming foyer invites you into the home, leading you to the kitchen and dining room in the heart of the home. The open-concept layout connects the kitchen, dining room, and family room to foster a sense of unity and allows easy interaction for entertaining. The chef’s kitchen is equipped with modern appliances, ample storage space, a walk-in pantry, and a large center island.Escape upstairs to the primary suite, complete with a large bedroom space, en-suite bathroom, and walk-in closet. The additional bedrooms both have walk-in closets and have access to a secondary bathroom. The laundry completes the second floor.With its thoughtful design, spacious layout, and modern conveniences, the Darwin is the perfect home for you in Cardinal Creek. Don’t miss this opportunity at this home, schedule an appointment today!
Sales Office
| Monday |
10:00 AM - 5:30 PM
|
| Tuesday |
10:00 AM - 5:30 PM
|
| Wednesday |
10:00 AM - 5:30 PM
|
| Thursday |
10:00 AM - 5:30 PM
|
| Friday |
10:00 AM - 5:30 PM
|
| Saturday |
10:00 AM - 5:30 PM
|
| Sunday |
1:00 PM - 5:30 PM
|
Home Details
Home Type
- Single Family
Parking
- 2 Car Attached Garage
- Front Facing Garage
Home Design
- New Construction
Interior Spaces
- 2-Story Property
- High Ceiling
- Smart Doorbell
- Living Room
- Dining Area
- Luxury Vinyl Plank Tile Flooring
- Smart Thermostat
Kitchen
- Breakfast Area or Nook
- Eat-In Kitchen
- Walk-In Pantry
- Dishwasher
- Stainless Steel Appliances
- Kitchen Island
- Quartz Countertops
- Tiled Backsplash
- Disposal
- Kitchen Fixtures
Bedrooms and Bathrooms
- 3 Bedrooms
- Walk-In Closet
- Powder Room
- Quartz Bathroom Countertops
- Secondary Bathroom Double Sinks
- Dual Vanity Sinks in Primary Bathroom
- Bathroom Fixtures
- Bathtub with Shower
Laundry
- Laundry Room
- Laundry on upper level
Additional Features
- Energy-Efficient Insulation
- Front Porch
- Smart Home Wiring
Community Details
- Community Playground
- Community Cabanas
- Community Pool
- Park
Map
Other Plans in Cardinal Creek
About the Builder
- Cardinal Creek
- Village at Reedy Creek
- 8112 Cambridge Commons Dr
- 5019 Ardenwoods Dr
- 3750 Coleman Dr
- 9326 Horseshoe Bend Dr
- 9330 Horseshoe Bend Dr
- 7926 Rolling Wheels Rd Unit KEN0008
- Kennington - Second-Floor Premier Suite
- Reedy Creek Preserve
- Kennington - First-Floor Premier Suite
- 4719 Whispering Oaks Dr
- 0 Cambridge Commons Dr Unit 3770354
- 9818 Hood Rd
- 9843 Drawbridge Dr
- 4324 Woodwind St
- Stewarts Landing
- 7525 Hammond Dr
- Hampton Woods
- 7517 Hammond Dr
