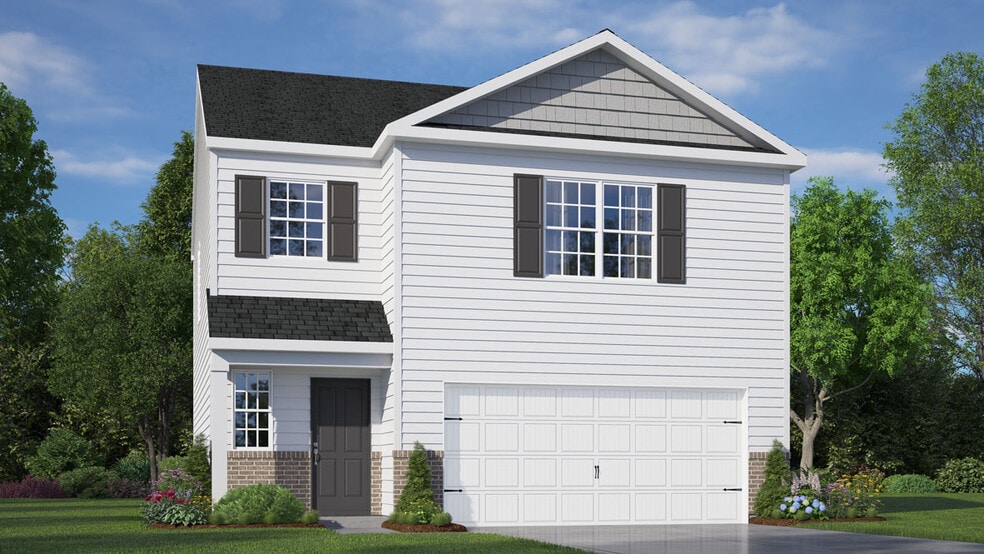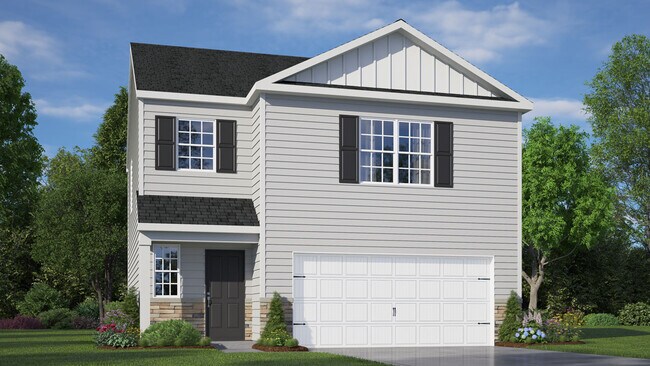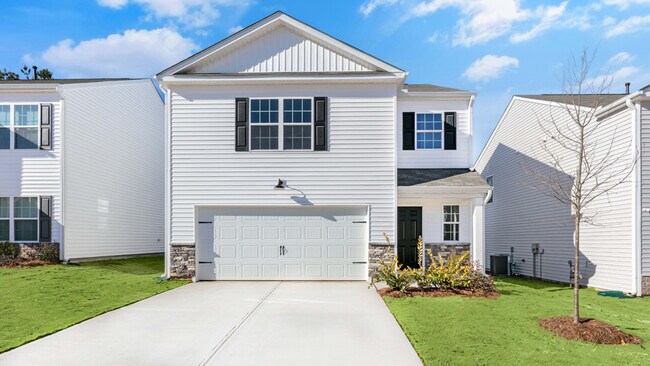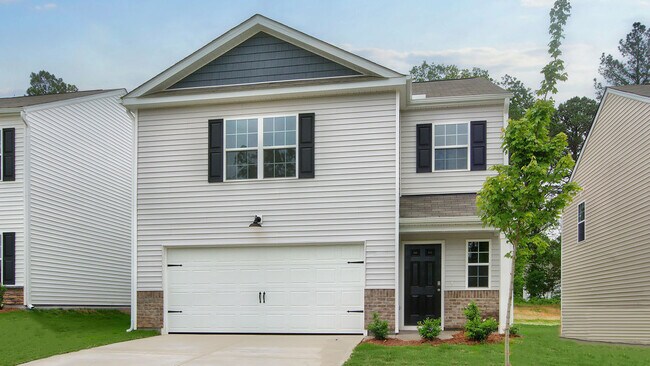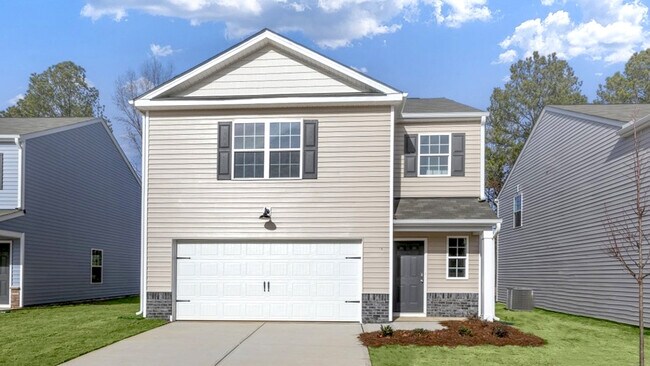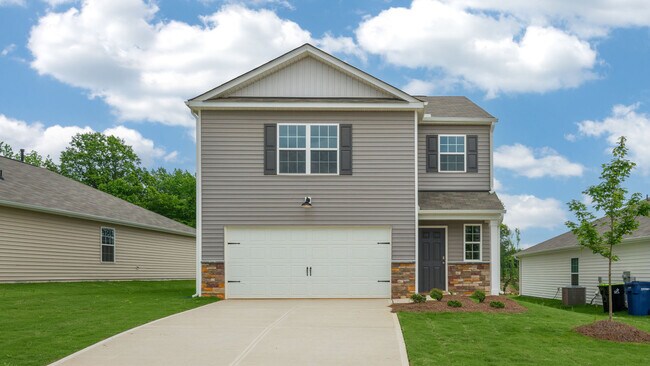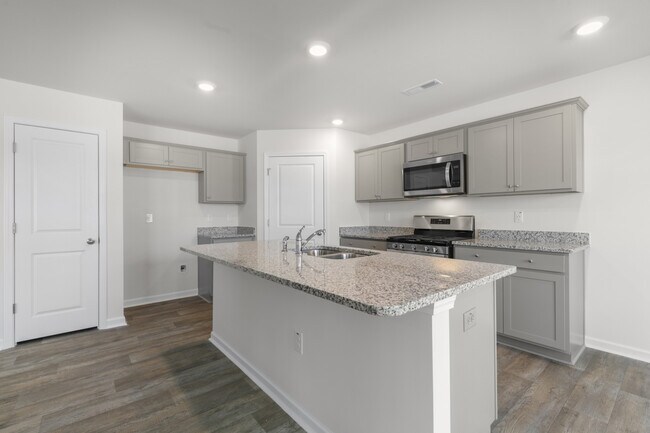
Estimated payment starting at $1,956/month
Highlights
- New Construction
- Primary Bedroom Suite
- Main Floor Primary Bedroom
- Fishing
- Clubhouse
- Pond in Community
About This Floor Plan
Welcome to the Darwin, a contemporary single family home offered at Laurel Oaks, located in Sanford, NC. This two-story features 3 bedrooms, 2.5 bathrooms, 1,749 sq ft. of living space, and a 2-car garage. Upon entering through the front door, you’re greeted by an inviting foyer that leads you pass the staircase and powder room, then into the heart of the home. The open-concept layout encompasses a spacious living room and a well-appointed kitchen that opens to the back patio through the breakfast area. The kitchen is equipped with stainless steel appliances, beautiful quartz countertops, functional kitchen island overlooking the living room, and a walk-in pantry. Making your way upstairs, you’ll discover the primary bedroom at the front of the home, which includes a walk-in closet, walk-in shower, dual vanity, and a water closet for ultimate privacy. The second floor also hosts 2 additional bedrooms, each with its own walk-in closet, and soft carpet flooring. Just outside the primary bedroom is the laundry room, next to a full bathroom, completing the second floor. With its thoughtful design, expansive layout, and modern features, the Darwin is the perfect place to call home at Laurel Oaks. Contact us today to schedule your personal tour!
Sales Office
| Monday - Thursday |
10:00 AM - 5:00 PM
|
| Friday |
1:00 PM - 5:00 PM
|
| Saturday |
9:00 AM - 5:00 PM
|
| Sunday |
12:00 PM - 5:00 PM
|
Home Details
Home Type
- Single Family
Parking
- 2 Car Attached Garage
- Front Facing Garage
Home Design
- New Construction
Interior Spaces
- 1,749 Sq Ft Home
- 2-Story Property
- Formal Entry
- Living Room
- Laundry Room
Kitchen
- Breakfast Area or Nook
- Eat-In Kitchen
- Stainless Steel Appliances
- Kitchen Island
- Quartz Countertops
Bedrooms and Bathrooms
- 3 Bedrooms
- Primary Bedroom on Main
- Primary Bedroom Suite
- Walk-In Closet
- Dual Vanity Sinks in Primary Bathroom
- Private Water Closet
- Bathtub with Shower
- Walk-in Shower
Additional Features
- Patio
- Smart Home Wiring
Community Details
Overview
- Pond in Community
Amenities
- Clubhouse
- Amenity Center
Recreation
- Sport Court
- Community Playground
- Community Pool
- Fishing
- Fishing Allowed
- Park
- Tot Lot
- Dog Park
- Hiking Trails
- Trails
Map
Other Plans in Laurel Oaks
About the Builder
- Laurel Oaks - The Townes
- Laurel Oaks
- Laurel Oaks - The Villas
- 3258 Yorkshire Cir
- 3260 Yorkshire Cir
- 3201 Argyll Dr
- 3294 Leeds Ct
- Tbd S Pointe
- 632 Angus Ct
- 2004 Country Club Ct
- 1810 Irish Blvd
- 725 Piccadilly Ct
- 1749 Daiquiri Turn
- 3124 Sandwedge
- 3123 Sandwedge
- 1758 Daiquiri Turn
- 3092 Fairway Woods
- 3085 Fairway Woods
- 6102 Burning Tree Cir
- 5018 Mockingbird Ln N
