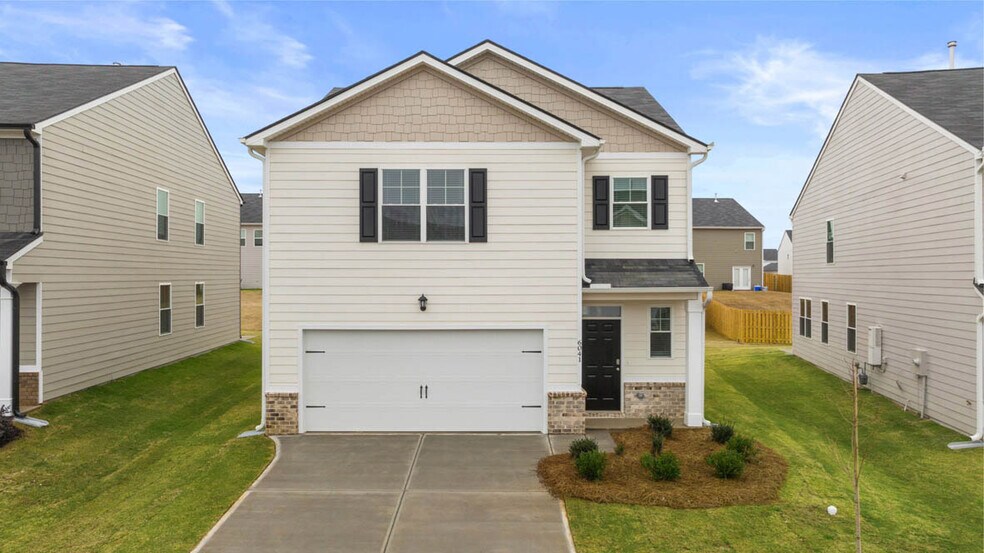
Estimated payment starting at $2,159/month
Highlights
- Community Cabanas
- New Construction
- Lake View
- East Coweta Middle School Rated A-
- Primary Bedroom Suite
- Granite Countertops
About This Floor Plan
The Darwin plan at Poplar Preserve is a two-story plan that offers 3 bedrooms, 2 full baths, a powder room, and covers 1,749 sq ft. The 2-car garage ensures plenty of space for vehicles and that bit of extra space for much needed storage. Open the door to an extended foyer that allows space for a drop zone for jackets and keys. Beyond you’ll enjoy open concept living with a spacious kitchen that opens to the family room and a casual dining area. This kitchen will definitely be the heart of the home featuring an island that allows for bar top seating plus stainless steel appliances, contemporary cabinetry and granite countertops. Just off the back, you can entertain in style and enjoy the outdoors all year long with a covered patio. Upstairs features an expansive and private bedroom suite with spacious bath offering dual vanities. There is also a convenient laundry and generous secondary bedrooms with extra storage. And you will never be too far from home with Home Is Connected. Your new home is built with an industry leading suite of smart home products that keep you connected with the people and place you value most. Photos used for illustrative purposes and may not depict actual home.
Sales Office
| Monday - Saturday |
10:00 AM - 5:00 PM
|
| Sunday |
12:00 PM - 5:00 PM
|
Home Details
Home Type
- Single Family
Parking
- 2 Car Attached Garage
- Front Facing Garage
Home Design
- New Construction
Interior Spaces
- 1,749 Sq Ft Home
- 2-Story Property
- Tray Ceiling
- Smart Doorbell
- Family Room
- Lake Views
Kitchen
- Breakfast Area or Nook
- Eat-In Kitchen
- Built-In Microwave
- ENERGY STAR Qualified Refrigerator
- Dishwasher
- Stainless Steel Appliances
- Smart Appliances
- Kitchen Island
- Granite Countertops
- Disposal
Bedrooms and Bathrooms
- 3 Bedrooms
- Primary Bedroom Suite
- Walk-In Closet
- Powder Room
- Dual Vanity Sinks in Primary Bathroom
- Private Water Closet
- Bathtub with Shower
- Walk-in Shower
Laundry
- Laundry Room
- Laundry on upper level
- Washer and Dryer Hookup
Home Security
- Smart Lights or Controls
- Smart Thermostat
Utilities
- Central Heating and Cooling System
- Smart Home Wiring
Additional Features
- Covered Patio or Porch
- Lawn
Community Details
Overview
- Property has a Home Owners Association
Recreation
- Community Playground
- Community Cabanas
- Community Pool
- Zero Entry Pool
- Tot Lot
Map
Other Plans in Poplar Preserve
About the Builder
- Poplar Preserve
- 51 Burke Rd
- 1901 Daybreak Ln
- Daybreak
- 14 Cobalt Ln Unit 68
- 25 Cobalt Ln Unit 76
- 27 Cobalt Ln Unit 77
- 23 Cobalt Ln Unit 75
- 35 Cobalt Ln
- 35 Cobalt Ln Unit 81
- 33 Cobalt Ln Unit 80
- 37 Cobalt Ln Unit 82
- 1466 Newnan Crossing Blvd E
- 20 Nickel Dr Unit 9
- 16 Nickel Dr Unit 7
- 10 Mercury Unit 28
- 5.93 COMMERCIAL Newnan Crossing Bypass
- 26 Nickel Dr Unit 12
- 0 Poplar Rd Unit 10682897
- 63 Thomaston St Unit 11
Ask me questions while you tour the home.






