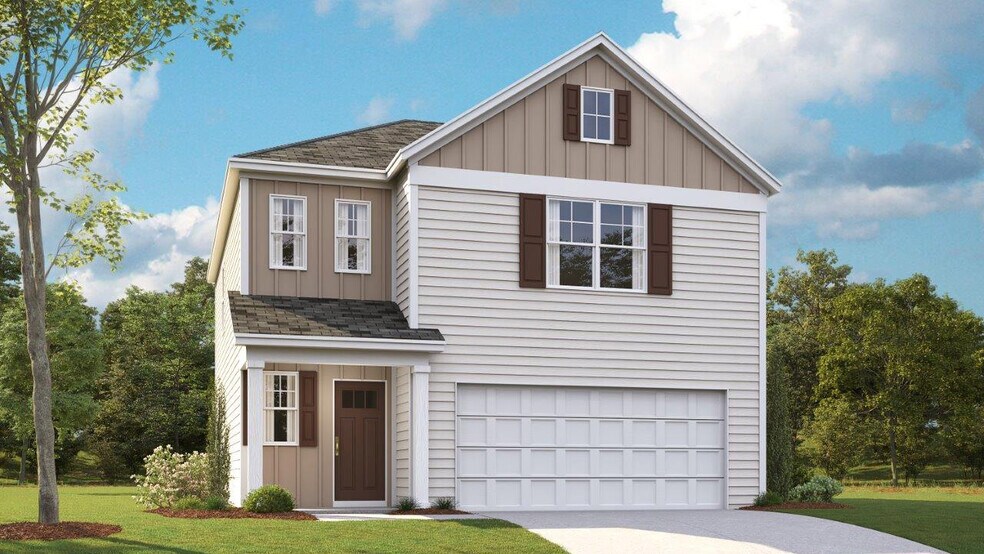
Estimated payment starting at $1,848/month
Highlights
- New Construction
- Attic
- High Ceiling
- Primary Bedroom Suite
- Loft
- Covered Patio or Porch
About This Floor Plan
The Darwin floor plan is available at Timber Creek in Rossville, GA. It's a charming two-story home that offers an open-concept main level with a spacious kitchen, pantry, and island with countertop seating. The kitchen overlooks an expansive living area, a well-lit breakfast nook, and an outdoor patio. The foyer has a powder room for convenience. Moving to the upper level, you'll find a desirable primary bedroom with a walk-in closet and private bathroom. There are also two additional bedrooms, each with their own walk-in closet. An additional bathroom and laundry room complete the upstairs of this beautiful home. *D.R. Horton is an Equal Housing Opportunity Builder. Home and community information, including pricing, included features, terms, availability and amenities, are subject to change and prior sale at any time without notice or obligation. Pictures, photographs, colors, features, and sizes are for illustration purposes only and will vary from the homes as built. Images may contain virtual staging.
Sales Office
All tours are by appointment only. Please contact sales office to schedule.
Home Details
Home Type
- Single Family
Parking
- 2 Car Attached Garage
- Front Facing Garage
Home Design
- New Construction
Interior Spaces
- 1,749 Sq Ft Home
- 2-Story Property
- High Ceiling
- Recessed Lighting
- Living Room
- Dining Area
- Loft
- Flex Room
- Attic
Kitchen
- Breakfast Area or Nook
- Eat-In Kitchen
- Walk-In Pantry
- Built-In Range
- Dishwasher
- Kitchen Island
Flooring
- Carpet
- Luxury Vinyl Plank Tile
Bedrooms and Bathrooms
- 3 Bedrooms
- Primary Bedroom Suite
- Walk-In Closet
- Powder Room
- Dual Sinks
- Private Water Closet
- Bathtub with Shower
- Walk-in Shower
Laundry
- Laundry Room
- Laundry on upper level
- Washer and Dryer Hookup
Outdoor Features
- Covered Patio or Porch
Utilities
- Central Heating and Cooling System
- High Speed Internet
Community Details
- Property has a Home Owners Association
Map
Other Plans in Timber Creek
About the Builder
- Timber Creek
- Hawk's Ridge
- 113 Wendy Leigh Cir
- 211 Pat Webb Cir
- 2937 Happy Valley Rd
- The Stables
- 0 Mission Ridge Rd Unit 1523146
- 0 Mission Ridge Rd Unit RTC3035902
- 0 Sunset Cir Unit 1517664
- 0 Sunset Cir Unit 1524868
- 0 Mission Ridge Lot 1 Rd Unit 1520987
- 0 Mission Ridge Lot 2 Rd Unit 1520986
- 0 Catherine St
- 7 Catherine St
- 42 Avenue
- 705 Park City Rd
- 0 Dry Valley Rd Unit 1507680
- 1591 Park City Rd
- 116 Hickory St
- 12 Burnt Mill Cir






