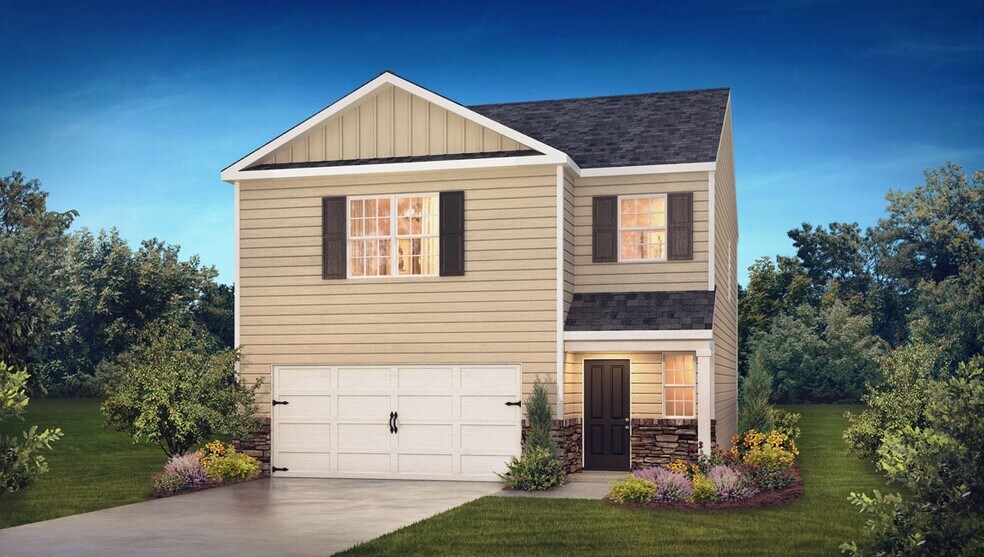
Estimated payment starting at $1,850/month
Highlights
- Community Cabanas
- Finished Room Over Garage
- Pond in Community
- New Construction
- Primary Bedroom Suite
- Quartz Countertops
About This Floor Plan
The Darwin is one of our two-story plans featured at Woodhaven at Chester in Chester, SC offering 3 modern elevations. The Darwin is a spacious and modern two-story home that boasts an impressive level of comfort, luxury, and style. This home offers three bedrooms, two and a half bathrooms and a two-car garage. The moment you step inside this home you will be greeted by an inviting foyer that leads you into the heart of the home. The open-concept layout connects the kitchen, dining room, and living room, fostering a sense of unity and allows easy interaction for entertaining. The chef’s kitchen is equipped with modern appliances, ample storage space, a walk-in pantry, and a large center island. Escape upstairs to the primary suite, complete with a large bedroom space, en-suite bathroom, and walk-in closet. The additional bedrooms provide comfort and privacy and have access to a secondary bathroom. The laundry completes the second floor. With its thoughtful design, spacious layout, and modern conveniences the Darwin is the perfect home for you at Woodhaven. Don’t miss this opportunity on this home, schedule an appointment today!
Sales Office
| Monday |
10:00 AM - 5:30 PM
|
| Tuesday |
10:00 AM - 5:30 PM
|
| Wednesday |
10:00 AM - 5:30 PM
|
| Thursday |
10:00 AM - 5:30 PM
|
| Friday |
10:00 AM - 5:30 PM
|
| Saturday |
10:00 AM - 5:30 PM
|
| Sunday |
1:00 PM - 5:30 PM
|
Home Details
Home Type
- Single Family
Lot Details
- Private Yard
- Lawn
Parking
- 2 Car Attached Garage
- Finished Room Over Garage
- Front Facing Garage
Home Design
- New Construction
Interior Spaces
- 2-Story Property
- Smart Doorbell
- Living Room
- Combination Kitchen and Dining Room
Kitchen
- Breakfast Area or Nook
- Eat-In Kitchen
- Breakfast Bar
- Walk-In Pantry
- Cooktop
- Built-In Microwave
- Dishwasher
- Stainless Steel Appliances
- Kitchen Island
- Quartz Countertops
- Tiled Backsplash
- Shaker Cabinets
- Disposal
Flooring
- Carpet
- Luxury Vinyl Plank Tile
Bedrooms and Bathrooms
- 3 Bedrooms
- Primary Bedroom Suite
- Walk-In Closet
- Powder Room
- Dual Vanity Sinks in Primary Bathroom
- Private Water Closet
- Bathtub with Shower
- Walk-in Shower
Laundry
- Laundry Room
- Laundry on upper level
Home Security
- Home Security System
- Smart Lights or Controls
- Smart Thermostat
- Pest Guard System
Utilities
- Air Conditioning
- SEER Rated 14+ Air Conditioning Units
- Central Heating
- Smart Home Wiring
Additional Features
- Energy-Efficient Insulation
- Covered Patio or Porch
Community Details
Overview
- Pond in Community
Recreation
- Community Playground
- Community Cabanas
- Community Pool
- Park
Map
Other Plans in Woodhaven at Chester
About the Builder
- Woodhaven at Chester
- 123 Mcclure St
- 728 Sugar Plum Rd
- 576 Sparkleberry St
- 714 Belt Rd
- 1039 Lancaster Hwy
- 152 Hinton St
- 150 Hinton St
- 105 Culp St
- 324 Ashford St
- 000 Sterling St
- 104 Ac Cedarhurst Rd
- 00 Murray St
- 00 Murray St Unit 61
- 38 Ac Cedarhurst Rd
- 185 W End St
- 531 Ashford Rd
- Lot 4 AND 5 W Elliott St
- 15.55 Ac Cedarhurst Rd
- 507 Putter Place
