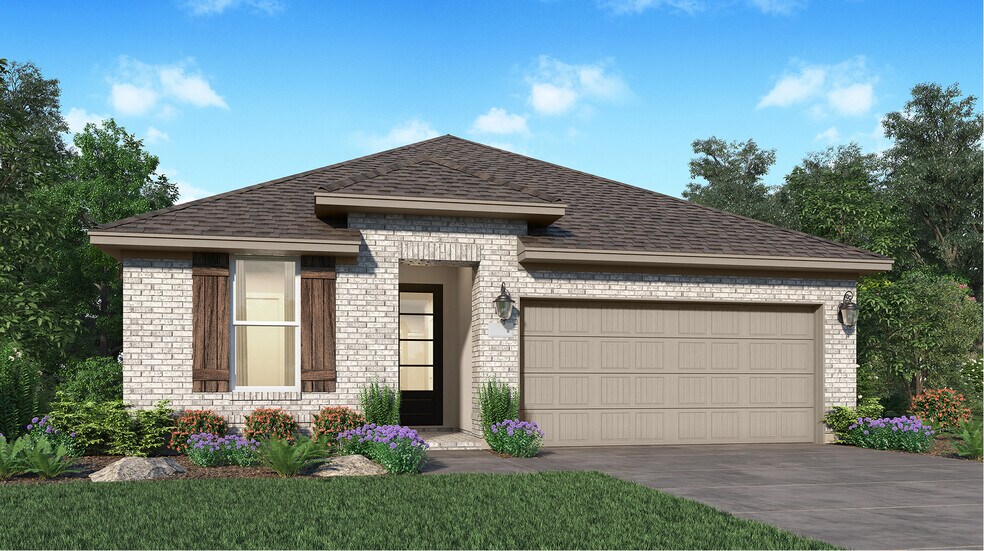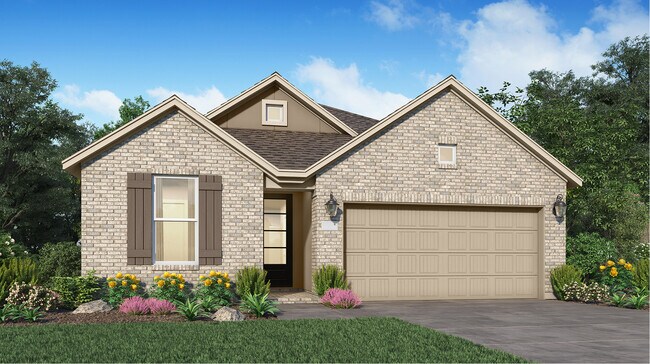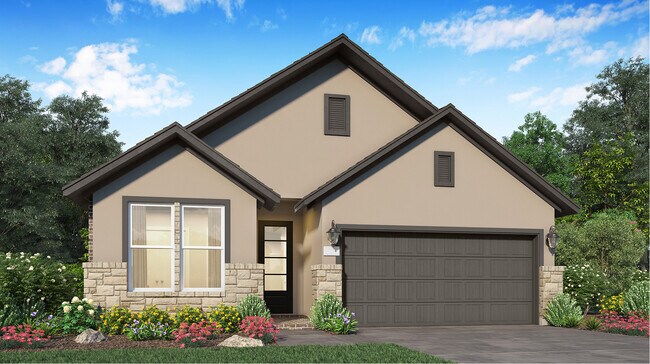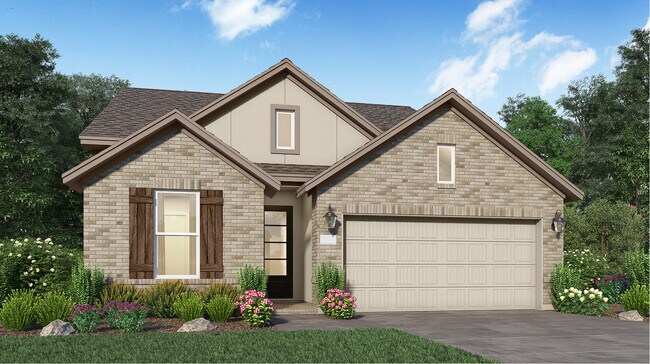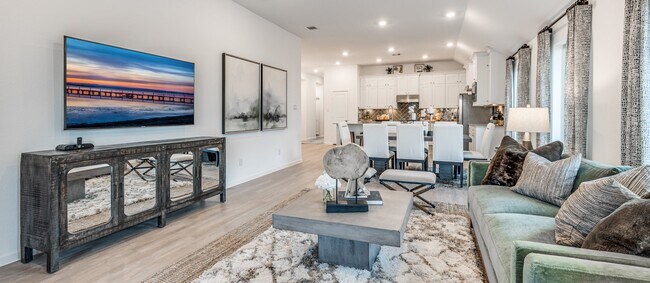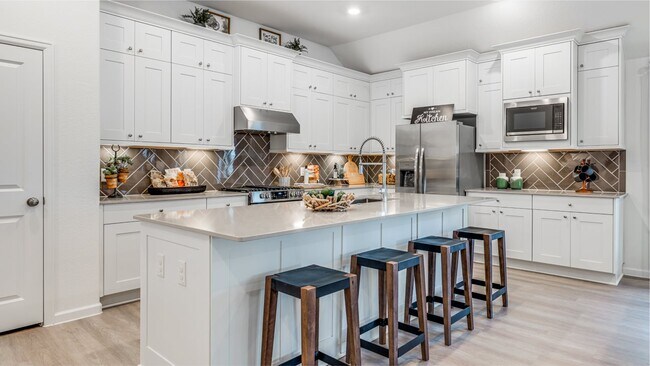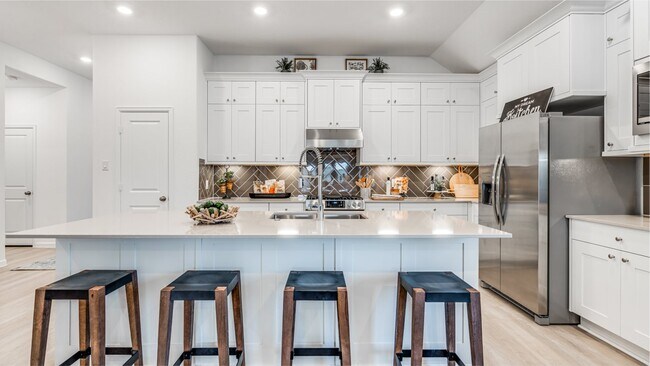
Verified badge confirms data from builder
Rosharon, TX 77583
Estimated payment starting at $2,347/month
Total Views
3,826
3
Beds
2
Baths
1,880
Sq Ft
$189
Price per Sq Ft
Highlights
- Lazy River
- Primary Bedroom Suite
- Quartz Countertops
- New Construction
- Clubhouse
- Tennis Courts
About This Floor Plan
This single-story home has a versatile layout with everything residents need to live comfortably. Attached to the foyer are two bedrooms, which share a full bathroom in the hall. Adjacent is a study and down the hall is the open-concept kitchen, dining room and family room with a covered patio attached. In the back of the home is the owner’s suite which features a full bathroom and walk-in closet.
Sales Office
Hours
| Monday - Saturday |
10:00 AM - 6:00 PM
|
| Sunday |
12:00 PM - 6:00 PM
|
Office Address
8746 Jade Hill Dr
Rosharon, TX 77583
Home Details
Home Type
- Single Family
HOA Fees
- $123 Monthly HOA Fees
Parking
- 2 Car Attached Garage
- Front Facing Garage
Taxes
- Special Tax
Home Design
- New Construction
Interior Spaces
- 1-Story Property
- Living Room
- Dining Room
- Open Floorplan
- Home Office
- Tile Flooring
- Smart Thermostat
Kitchen
- Dishwasher
- Stainless Steel Appliances
- Kitchen Island
- Quartz Countertops
Bedrooms and Bathrooms
- 3 Bedrooms
- Primary Bedroom Suite
- Walk-In Closet
- 2 Full Bathrooms
- Quartz Bathroom Countertops
- Dual Vanity Sinks in Primary Bathroom
- Private Water Closet
- Ceramic Tile in Bathrooms
Laundry
- Laundry Room
- Laundry on main level
Eco-Friendly Details
- Energy-Efficient Insulation
Outdoor Features
- Courtyard
- Covered Patio or Porch
Community Details
Overview
- Greenbelt
Amenities
- Picnic Area
- Courtyard
- Clubhouse
- Children's Playroom
- Community Center
- Amenity Center
Recreation
- Tennis Courts
- Community Playground
- Lazy River
- Waterpark
- Community Indoor Pool
- Lap or Exercise Community Pool
- Zero Entry Pool
- Splash Pad
- Park
- Tot Lot
- Dog Park
- Hiking Trails
- Trails
Map
Other Plans in Canterra Creek - Bristol Collection
About the Builder
Since 1954, Lennar has built over one million new homes for families across America. They build in some of the nation’s most popular cities, and their communities cater to all lifestyles and family dynamics, whether you are a first-time or move-up buyer, multigenerational family, or Active Adult.
Nearby Homes
- Canterra Creek - Richmond Collection
- 8218 Holly Blue Dr
- Canterra Creek - Watermill Collection
- Canterra Creek - Bristol Collection
- 2515 Peacock Ore Dr
- 2426 Cherry Ruby Dr
- 2107 Tioga View Dr
- 1310 Torrance Ln
- Canterra Creek - Classic Collection
- Canterra Creek - 60'
- Canterra Creek
- Canterra Creek
- 7738 Lavender Jade
- Canterra Creek - 45' and 50' Homesites
- Canterra Creek - Cottage Collection
- 2827 Obsidian Dr
- 2711 Ametrine Dr
- 8918 Ice Quartz Dr
- 8830 Ice Quartz Dr
- 8930 Ice Quartz Dr
