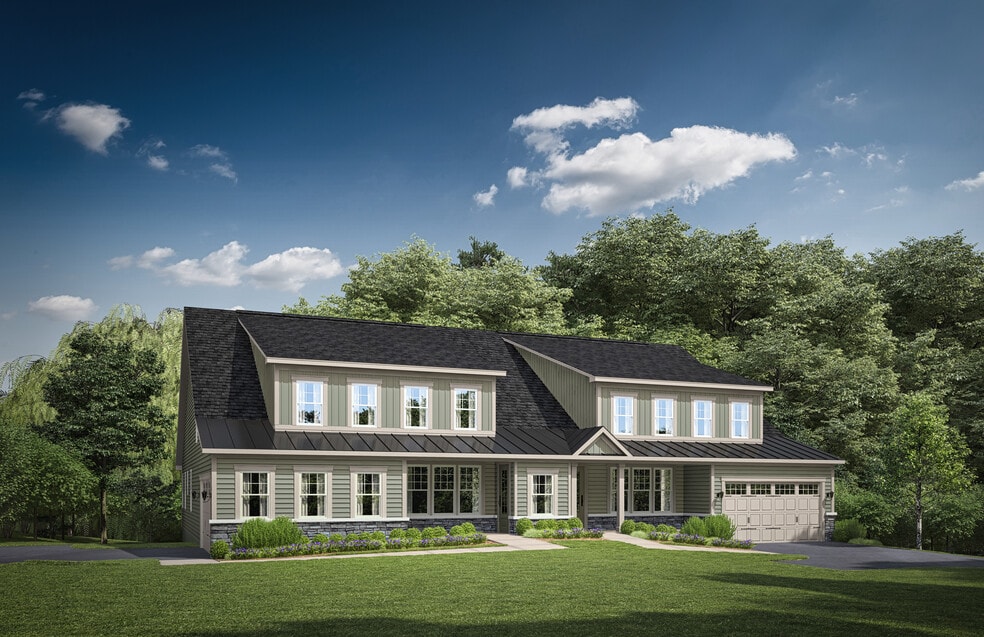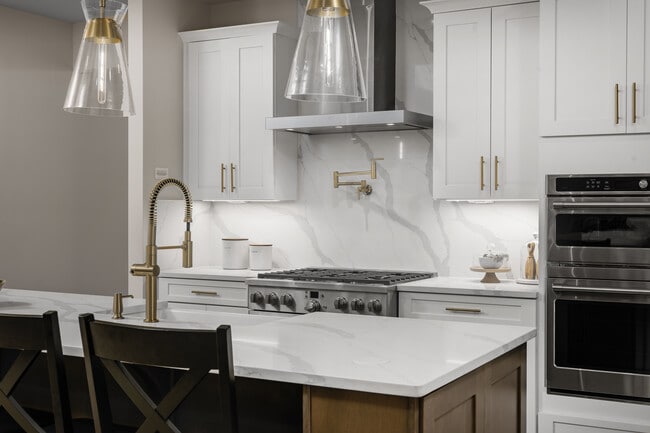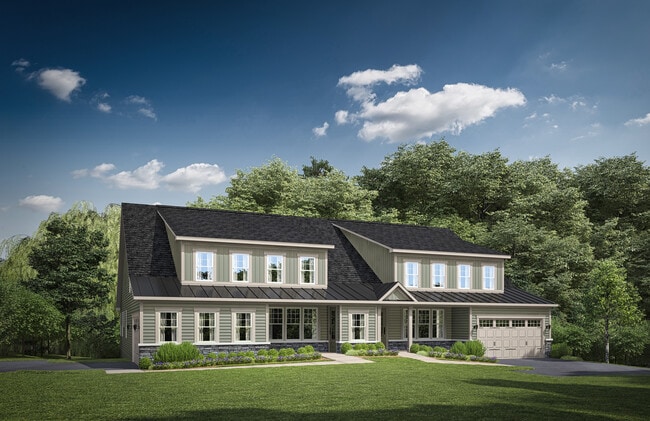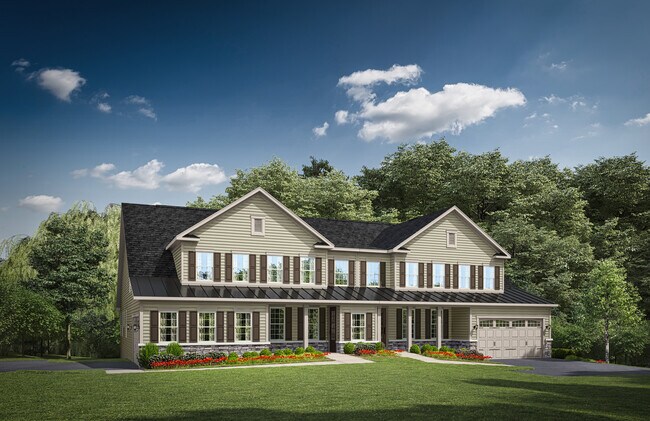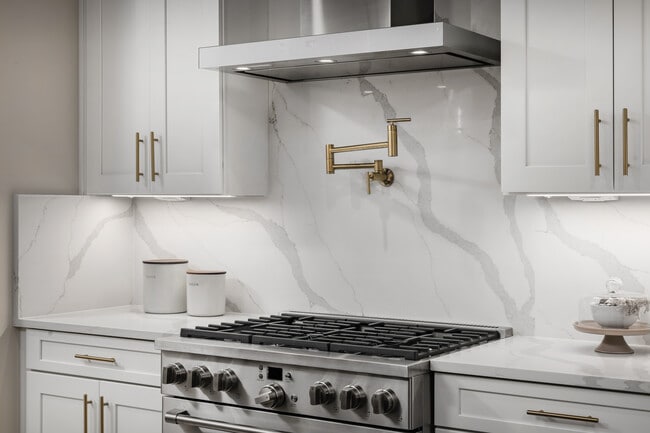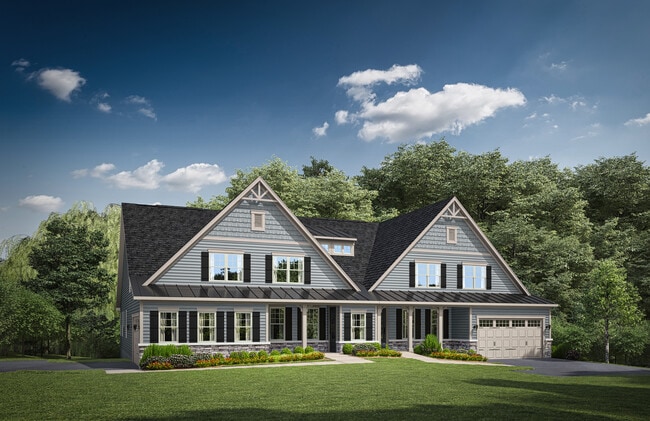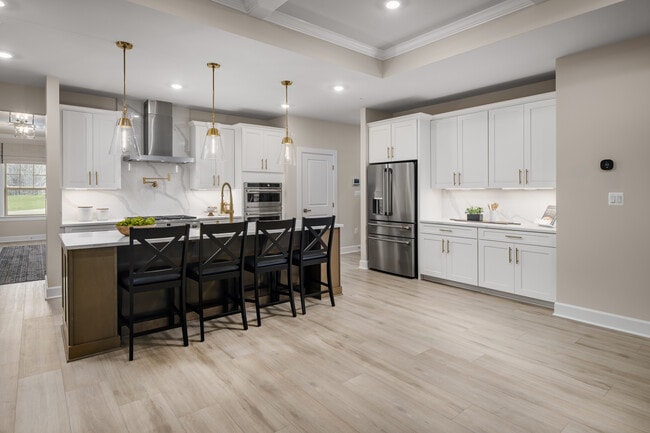
Estimated payment starting at $5,947/month
Total Views
15,899
2
Beds
3
Baths
2,670
Sq Ft
$356
Price per Sq Ft
Highlights
- New Construction
- Gourmet Kitchen
- ENERGY STAR Certified Homes
- Active Adult
- Primary Bedroom Suite
- Main Floor Primary Bedroom
About This Floor Plan
Luxury main-level living near Maple Lawn at Maple Highlands 55+. Our Davenport II with Den features two full bedrooms, as well as two additional Flex Rooms for out-of-town guests. The Davenport attached villa home allows main-level luxury to shine. From the inviting foyer, versatile flex space can be used as a home office or playroom. Off the 2-car garage, a convenient family entry leads to a spacious bedroom and full bath. The gourmet kitchen features a large island overlooking dining space and an impressive great room. Your luxury, main-level owner's suite is equipped with two walk-in closets and stunning double sinks. Upstairs, a spacious loft leads to more flex space, storage, and full bath.
Sales Office
Hours
| Monday |
1:00 PM - 6:00 PM
|
| Tuesday |
10:00 AM - 6:00 PM
|
| Wednesday |
10:00 AM - 6:00 PM
|
| Thursday |
10:00 AM - 6:00 PM
|
| Friday |
10:00 AM - 6:00 PM
|
| Saturday |
10:00 AM - 5:00 PM
|
| Sunday |
11:00 AM - 5:00 PM
|
Office Address
8508 Lallybroch Ln
Fulton, MD 20759
Driving Directions
Home Details
Home Type
- Single Family
Parking
- 2 Car Attached Garage
- Front Facing Garage
Home Design
- New Construction
Interior Spaces
- 2-Story Property
- Tray Ceiling
- ENERGY STAR Qualified Windows
- Formal Entry
- Great Room
- Open Floorplan
- Dining Area
- Loft
- Flex Room
- Attic
Kitchen
- Gourmet Kitchen
- Walk-In Pantry
- Dishwasher
- Kitchen Island
Bedrooms and Bathrooms
- 2 Bedrooms
- Primary Bedroom on Main
- Primary Bedroom Suite
- Walk-In Closet
- 3 Full Bathrooms
- Double Vanity
- Bathtub with Shower
Laundry
- Laundry Room
- Laundry on main level
- Washer and Dryer
Additional Features
- Accessibility Features
- ENERGY STAR Certified Homes
Community Details
- Active Adult
Map
Other Plans in Maple Highlands 55+
About the Builder
NVHomes has become one of the nation’s premier luxury homebuilders through our passionate commitment to offering exceptional craftsmanship and unparalleled customer care.
Thousands of satisfied families have selected our luxury homes in the most sought-after communities throughout Washington D.C., Maryland, Pennsylvania, New Jersey, Virginia, North Carolina and the Delaware beaches. Offering the perfect blend of quiet charm and urban convenience, our communities are located in scenic areas, yet close to major commuter routes that provide easy access to work, necessities and recreation.
Nearby Homes
- Maple Highlands 55+
- 12182 Nicolar Dr
- 11915 Simpson Rd
- 7336 Hopkins Way
- Lot 5 Guilford Rd
- 0 Pindell School Rd Unit MDHW2052278
- 6620 Brown Oak Ln Unit PARKER
- 6620 Brown Oak Ln Unit HAWTHORNE
- 6620 Brown Oak Ln Unit DEVONSHIRE
- 6620 Brown Oak Ln Unit NOTTINGHAM
- Clarksville Crossing
- Trotter's Retreat 55+
- 2307 Spencerville Rd
- 1625 Ashton Rd
- 10417 Leslie Dr
- Cole's Manor
- 15801 New Hampshire Ave
- 9046 Gorman Rd
- 550 Bryants Nursery Rd
- Beechwood Manor
