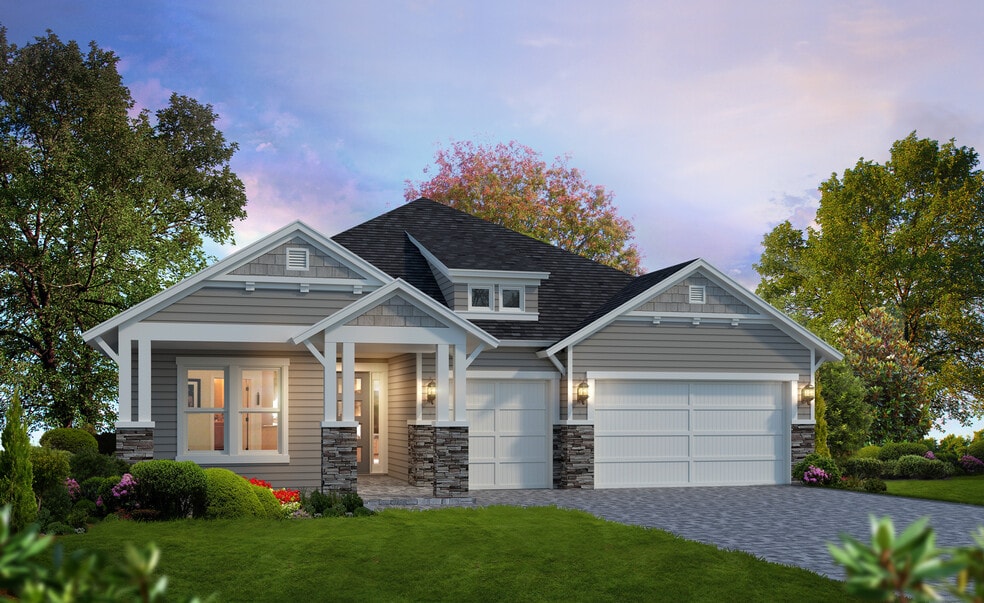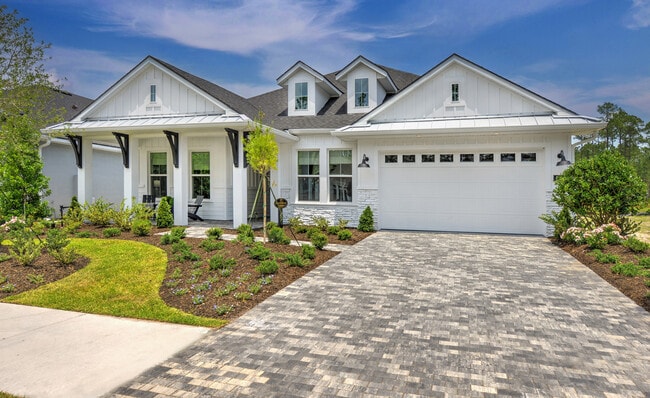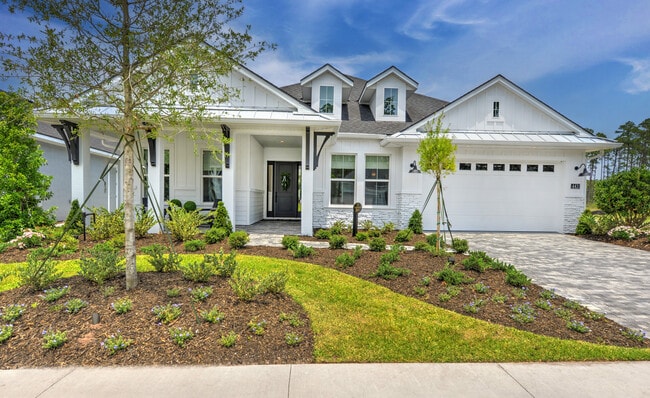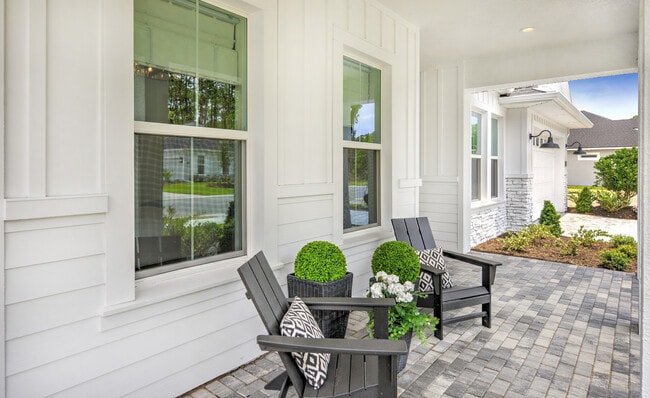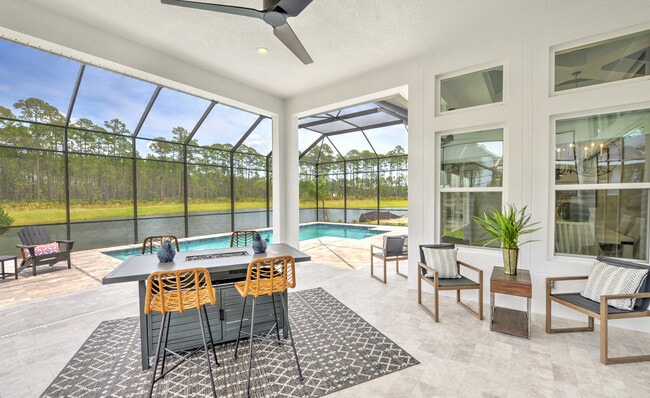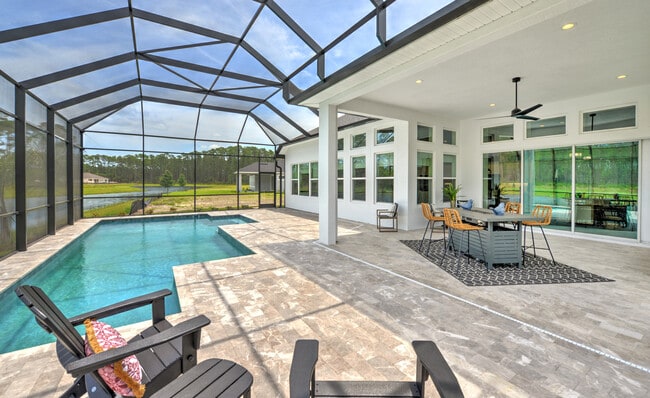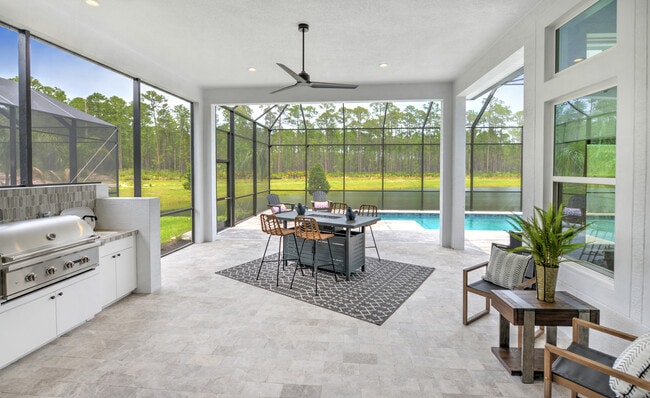
Estimated payment starting at $4,565/month
Total Views
10,946
4
Beds
3
Baths
2,588
Sq Ft
$281
Price per Sq Ft
Highlights
- Marina
- Public Boat Ramp
- New Construction
- Old Kings Elementary School Rated A-
- Fitness Center
- Primary Bedroom Suite
About This Floor Plan
The Davenport is a spacious 2,588-square-foot, four-bedroom, three-bath home designed for comfort and style. Its open-concept kitchen, dining, and living areas create an inviting space perfect for gatherings, with large sliding doors leading to a covered lanai that extends your living space outdoors. The private master suite offers a luxurious retreat with tray ceilings, a walk-in closet, and a spa-inspired bath. Three additional bedrooms are situated at the front, providing a flexible layout. With ICI Homes’ customization options, the Davenport can be tailored to fit your unique lifestyle and needs beautifully.
Sales Office
All tours are by appointment only. Please contact sales office to schedule.
Hours
Monday - Sunday
Office Address
85 CORONADO RD
FLAGLER BEACH, FL 32136
Home Details
Home Type
- Single Family
Parking
- 3 Car Attached Garage
- Front Facing Garage
- Tandem Garage
Home Design
- New Construction
Interior Spaces
- 1-Story Property
- Tray Ceiling
- Formal Entry
- Living Room
- Dining Room
Kitchen
- Walk-In Pantry
- Oven
- Cooktop
- Dishwasher
Bedrooms and Bathrooms
- 4 Bedrooms
- Primary Bedroom Suite
- Walk-In Closet
- 3 Full Bathrooms
- Dual Vanity Sinks in Primary Bathroom
- Bathtub with Shower
- Walk-in Shower
Laundry
- Laundry Room
- Laundry on main level
Outdoor Features
- Covered Patio or Porch
Community Details
Recreation
- Public Boat Ramp
- Marina
- Tennis Courts
- Pickleball Courts
- Fitness Center
- Community Pool
- Dog Park
Additional Features
- Clubhouse
- Gated Community
Map
Other Plans in Veranda Bay
About the Builder
Established in 1980 and headquartered in Daytona Beach, FL, their company has always been at the forefront of the industry as the standard-bearer of excellence. The recipient of countless prestigious awards for design and innovation, ICI Homes has long enjoyed local, regional, and national acclaim.
Over the last thirty plus years, ICI Homes has built thousands of quality new homes in many of Florida’s finest communities. Experience and teamwork are at the core of the company’s longtime success. A team of highly skilled architects, interior designers, builders and craftsmen combine their expertise to offer a wide array of architectural styles and floor plans to match any individual’s lifestyle and price range. From spacious, affordable homes to one-of-a-kind mansions, each home reflects the benchmark quality and affordable customization for which the company is known.
Nearby Homes
- 85 Coronado Rd
- Veranda Bay
- Veranda Bay - 50'
- 89 Coronado Rd
- 129 Coronado Rd
- 64 Coronado Rd
- 116 Coronado Rd
- 20 Coronado Rd
- 158 Coronado Rd
- Veranda Bay - 70'
- Veranda Bay - 60'
- Veranda Bay - 80'
- 93 Coronado Rd
- 153 Coronado Rd
- 78 Coronado Rd
- 4 Coronado Rd
- 50 Coronado Rd
- 108 Coronado Rd
- 53 Coronado Rd
- Veranda Bay
