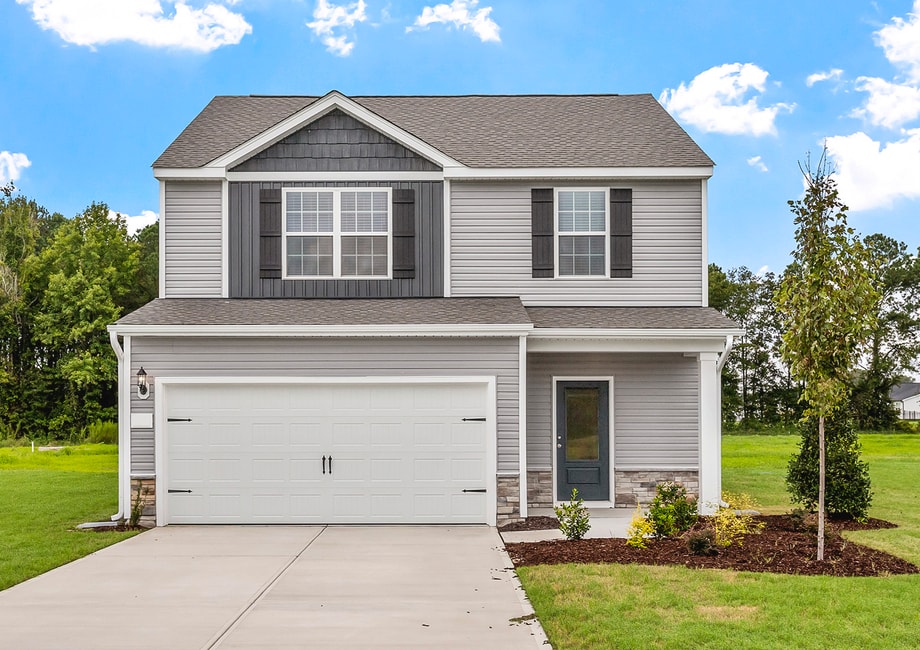
Estimated payment starting at $1,121/month
Highlights
- New Construction
- Primary Bedroom Suite
- Near a National Forest
- Gourmet Kitchen
- ENERGY STAR Certified Homes
- Granite Countertops
About This Floor Plan
The Davidson floor plan features an open-concept layout with an inviting family room, spacious kitchen, and dining area. It includes upgrades such as stainless steel kitchen appliances, granite countertops, 36” upper cabinets with brushed nickel hardware, and a large island. The master suite is located on the second floor and includes natural light, a master bath with a large vanity, and a walk-in closet. Additional features include three secondary bedrooms, an upstairs laundry room, and an attached garage. The home comes equipped with the CompleteHomeTM package, which includes luxury vinyl plank flooring, wood cabinetry, and designer lighting. Community amenities include a children's playground, dog park, grills/BBQ pits, picnic area, shade ramada, and nearby dining and shopping.
Sales Office
Home Details
Home Type
- Single Family
Parking
- 2 Car Attached Garage
- Front Facing Garage
Home Design
- New Construction
Interior Spaces
- 1,800 Sq Ft Home
- 2-Story Property
- Recessed Lighting
- Formal Entry
- Family Room
- Living Room
- Dining Area
Kitchen
- Gourmet Kitchen
- Walk-In Pantry
- Built-In Range
- ENERGY STAR Range
- ENERGY STAR Qualified Refrigerator
- ENERGY STAR Qualified Dishwasher
- Dishwasher
- Stainless Steel Appliances
- Kitchen Island
- Granite Countertops
- Stainless Steel Countertops
- Flat Panel Kitchen Cabinets
- Solid Wood Cabinet
Flooring
- Carpet
- Luxury Vinyl Plank Tile
Bedrooms and Bathrooms
- 4 Bedrooms
- Primary Bedroom Suite
- Walk-In Closet
- Powder Room
- Granite Bathroom Countertops
- Bathtub with Shower
- Walk-in Shower
Laundry
- Laundry Room
- Laundry on upper level
- Washer and Dryer Hookup
Outdoor Features
- Courtyard
- Covered Patio or Porch
- Outdoor Grill
- Barbecue Stubbed In
Utilities
- Central Heating and Cooling System
- High Speed Internet
Additional Features
- ENERGY STAR Certified Homes
- Lawn
Community Details
Overview
- No Home Owners Association
- Near a National Forest
- Wooded Homesites
- Greenbelt
- Near Conservation Area
Amenities
- Outdoor Cooking Area
- Community Gazebo
- Community Barbecue Grill
- Picnic Area
- Courtyard
- Community Kitchen
- Children's Playroom
- Community Center
- Community Dining Room
- Recreation Room
Recreation
- Community Playground
- Park
- Tot Lot
- Dog Park
- Recreational Area
- Hiking Trails
- Trails
Map
Other Plans in Knights Bridge
About the Builder
- Knights Bridge
- 3344 Lancaster Hwy
- Stanton
- Lot 9 Elliott Rd
- 5 AC Ernandez Rd
- Richburg Meadows
- 2852 Gaston Farm Rd
- 204 N Main St
- Lot 3 Lancaster Hwy
- 0000 Lancaster Hwy
- 000 Lancaster Hwy
- 5 Ac Ernandez Rd
- 212 S Main St
- 38+/- AC Main St
- 000 Old Richburg Rd
- Lot #7 Winnie Hole Ln Unit 7
- 4.7 Acres Blade Run Rd
- 4817 Blade Run Rd
- 0 Westbrook Rd
- Humpback Bridge Rd






