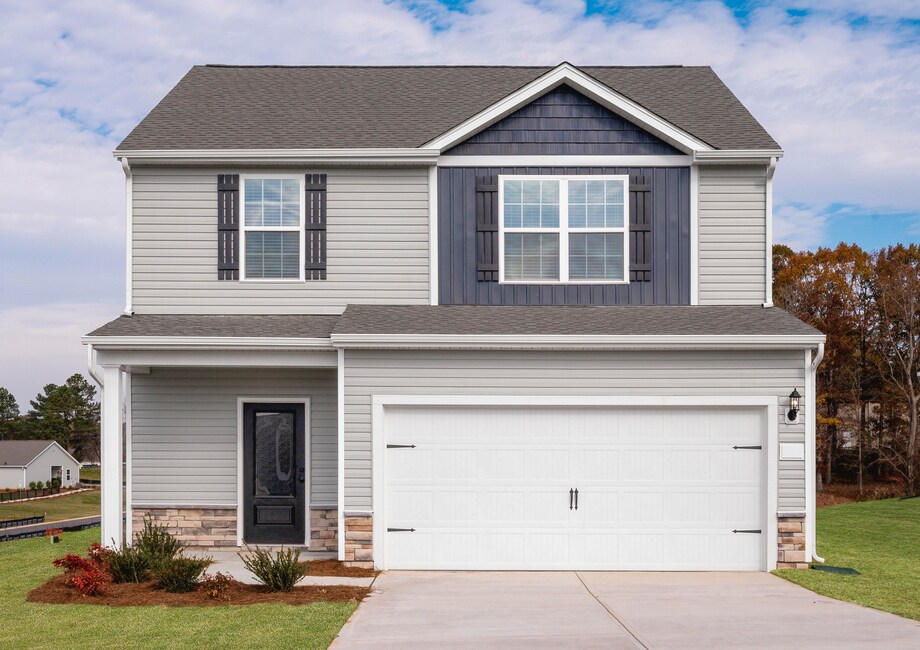
Verified badge confirms data from builder
Winston-Salem, NC 27127
Estimated payment starting at $2,379/month
Total Views
7,152
4
Beds
2.5
Baths
1,800
Sq Ft
$200
Price per Sq Ft
Highlights
- New Construction
- Primary Bedroom Suite
- ENERGY STAR Certified Homes
- Gourmet Kitchen
- Built-In Refrigerator
- Freestanding Bathtub
About This Floor Plan
The Davidson Plan by LGI Homes is available in the Petticoat Junction community in Winston-Salem, NC 27127, starting from $359,900. This design offers approximately 1,800 square feet and is available in Forsyth County, with nearby schools such as Griffith Elementary School, Parkland High, and Flat Rock Middle.
Sales Office
Hours
| Monday - Tuesday |
11:00 AM - 7:00 PM
|
| Wednesday - Saturday |
8:30 AM - 7:00 PM
|
| Sunday |
10:30 AM - 7:00 PM
|
Office Address
1078 Russell Dr
Winston-Salem, NC 27127
Driving Directions
Home Details
Home Type
- Single Family
HOA Fees
- $165 Monthly HOA Fees
Parking
- 2 Car Attached Garage
- Front Facing Garage
Taxes
- No Special Tax
Home Design
- New Construction
- Modern Architecture
Interior Spaces
- 1,800 Sq Ft Home
- 2-Story Property
- High Ceiling
- Ceiling Fan
- Recessed Lighting
- Double Pane Windows
- Blinds
- Formal Entry
- Living Room
- Dining Room
- Open Floorplan
- Screened Porch
- Luxury Vinyl Plank Tile Flooring
Kitchen
- Gourmet Kitchen
- Breakfast Bar
- Walk-In Pantry
- Built-In Range
- ENERGY STAR Cooktop
- Built-In Microwave
- Built-In Refrigerator
- ENERGY STAR Qualified Refrigerator
- ENERGY STAR Qualified Dishwasher
- Dishwasher
- Stainless Steel Appliances
- Cooking Island
- Kitchen Island
- Granite Countertops
- Stainless Steel Countertops
- Wood Stained Kitchen Cabinets
- Solid Wood Cabinet
Bedrooms and Bathrooms
- 4 Bedrooms
- Primary Bedroom Suite
- Walk-In Closet
- Powder Room
- Dual Vanity Sinks in Primary Bathroom
- Freestanding Bathtub
- Bathtub with Shower
- Walk-in Shower
Laundry
- Laundry Room
- Laundry on upper level
- Washer and Dryer Hookup
Utilities
- Central Heating and Cooling System
- Programmable Thermostat
- Smart Outlets
- High Speed Internet
- Cable TV Available
Additional Features
- ENERGY STAR Certified Homes
- Lawn
Community Details
Overview
- Association fees include lawn maintenance, ground maintenance, snow removal
Amenities
- Shops
- Restaurant
- Children's Playroom
Recreation
- Tennis Courts
- Baseball Field
- Park
- Tot Lot
- Hiking Trails
- Trails
Map
Other Plans in Petticoat Junction
About the Builder
LGI Homes, Inc. is a publicly traded residential homebuilding company headquartered in The Woodlands, Texas. Founded in 2003, the company designs, constructs, and sells new single-family homes and master-planned communities across the United States, with a primary focus on entry-level and first-time homebuyers. LGI Homes operates a vertically integrated business model that includes land acquisition, development, construction, marketing, and direct sales. From its corporate headquarters on Lake Robbins Drive, LGI Homes oversees national operations spanning more than 20 states and 30+ markets, including Texas, the Southeast, Midwest, and Western U.S. regions. The company is known for its standardized floor plans, streamlined construction process, and its CompleteHome™ package, which includes upgraded features and appliances as standard offerings. LGI Homes became a publicly traded company in 2013 and has since grown into one of the top-10 largest homebuilders in the United States by closings. As of 2024, the company reported annual revenues exceeding $2 billion and employed more than 1,200 people nationwide. The Woodlands headquarters functions as the central hub for executive leadership, finance, marketing, land acquisition, operations, and corporate strategy.
Frequently Asked Questions
How many homes are planned at Petticoat Junction
What are the HOA fees at Petticoat Junction?
How many floor plans are available at Petticoat Junction?
Nearby Homes
- Petticoat Junction
- Sycamore Court
- 0 Southpark Blvd Unit 1088001
- 320 Skyview Dr
- 2930,2970,3050 Buchanan St
- 0 Hilton Dr
- 1492 Pleasant Fork Church Rd
- 0 Virginia Branch Rd
- 306 Park Blvd Unit 1029
- 0 Silas Creek Pkwy Unit 1137441
- 1291 Old Lexington Rd
- 4030-4034 Old Lexington Rd
- Cider Hill
- 1885 Paragon Dr
- 4000 Old Lexington Rd
- 2858 Eland Dr
- 2864 Eland Dr
- 2882 Eland Dr
- 2888 Eland Dr
- 4736 S Main St
Your Personal Tour Guide
Ask me questions while you tour the home.






