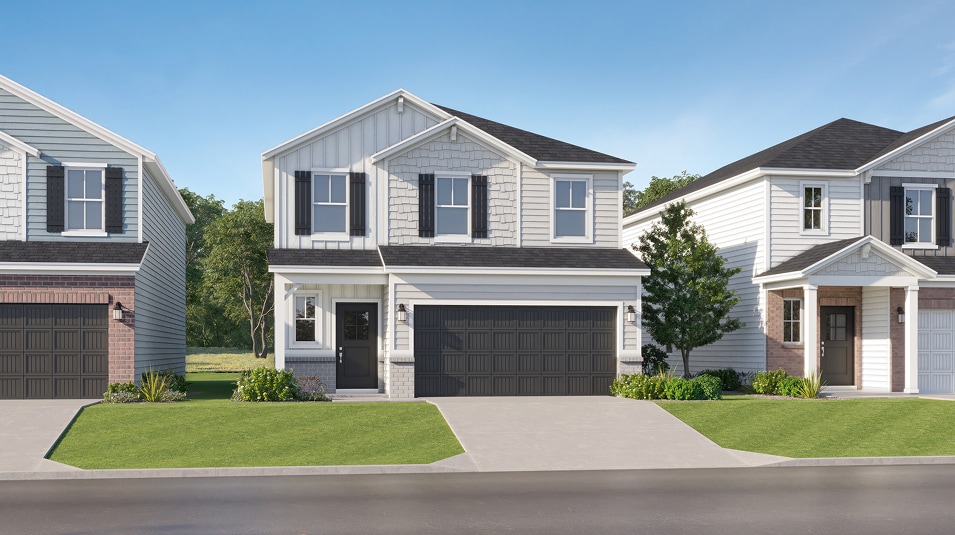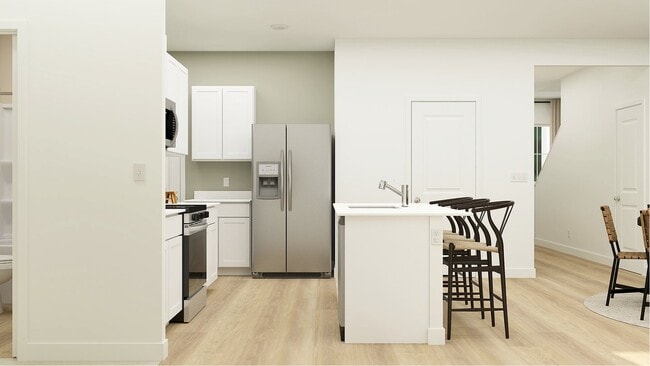
Estimated payment starting at $2,194/month
4
Beds
3
Baths
2,170
Sq Ft
$161
Price per Sq Ft
Highlights
- New Construction
- No HOA
- Community Playground
- Pendleton Heights High School Rated 9+
- Community Pool
- Trails
About This Floor Plan
On the first floor of this new two-story home is an open-concept layout shared among the modern kitchen, lovely dining room and a welcoming Great Room with backyard access, perfect for seamless everyday living and multitasking. In a corner is a peaceful bedroom for versatile needs. Upstairs is a generously sized loft surrounded by two secondary bedrooms and a spacious owner’s suite.
Sales Office
All tours are by appointment only. Please contact sales office to schedule.
Hours
Monday - Sunday
Office Address
W 800 S & W 750 W
Ingalls, IN 46064
Home Details
Home Type
- Single Family
Parking
- 2 Car Garage
Home Design
- New Construction
Interior Spaces
- 2-Story Property
Bedrooms and Bathrooms
- 4 Bedrooms
- 3 Full Bathrooms
Community Details
Overview
- No Home Owners Association
Recreation
- Community Playground
- Community Pool
- Trails
Map
Other Plans in The Ridge at Fall Creek - Venture
About the Builder
Since 1954, Lennar has built over one million new homes for families across America. They build in some of the nation’s most popular cities, and their communities cater to all lifestyles and family dynamics, whether you are a first-time or move-up buyer, multigenerational family, or Active Adult.
Nearby Homes
- The Ridge at Fall Creek - Carriage
- The Ridge at Fall Creek - Venture
- Maple Trails
- 6397 S State Road 13
- 0 W Sr 38 Rd Unit MBR22064798
- 9118 Larson Dr
- Baker's Pointe
- 7700 W 1000 S
- 9343 Casey Rd
- 0 County Road 1050 S
- 0 W 1050 S Unit LotWP002
- 0 W 1050 S Unit LotWP001
- 0 W State St
- I 69 State Road 38
- 9806 Olympic Blvd
- 645 Kilmore Dr
- 9938 S State Road 9
- 16246 Remington Dr
- 00 1050 County Rd S
- Cyntheanne Meadows






