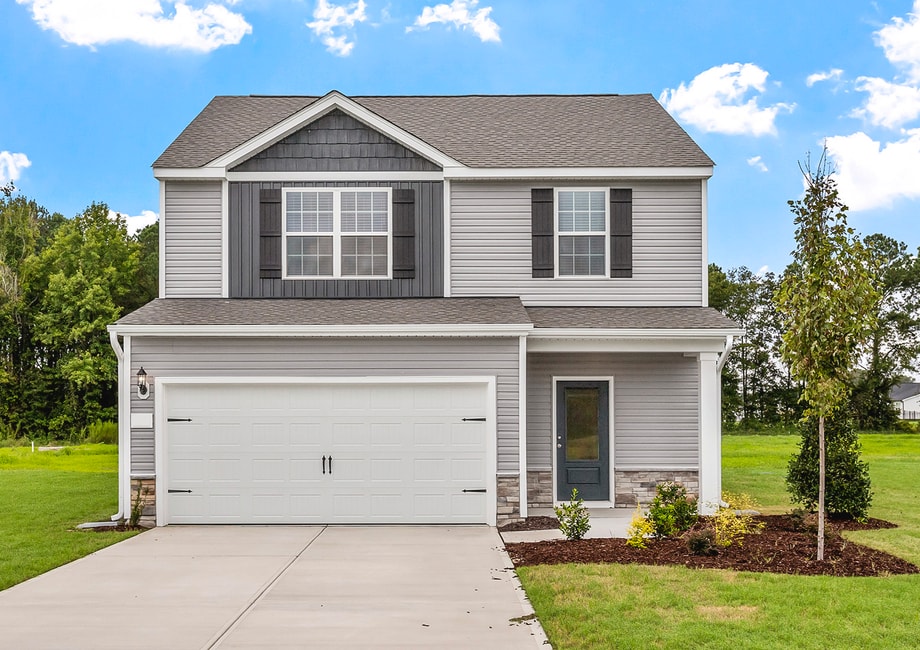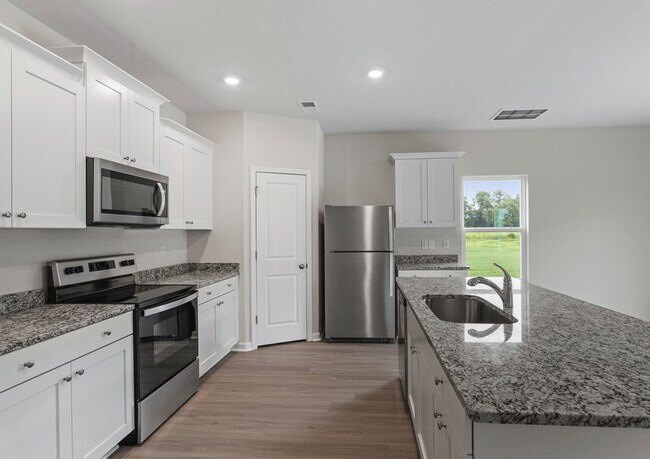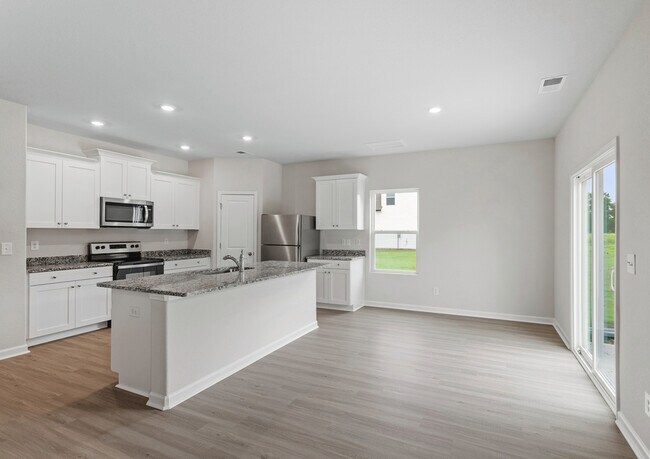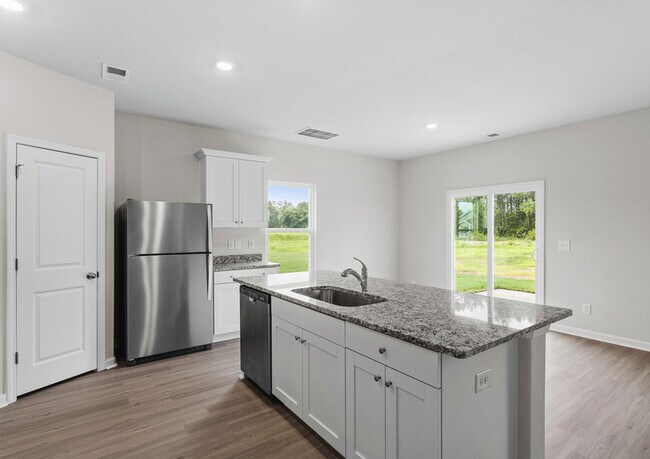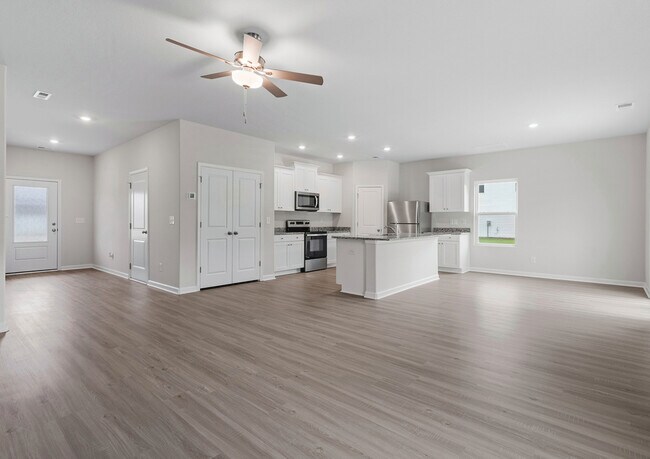
Estimated payment starting at $2,265/month
Total Views
3,636
4
Beds
2.5
Baths
1,800
Sq Ft
$201
Price per Sq Ft
Highlights
- New Construction
- Primary Bedroom Suite
- Main Floor Primary Bedroom
- Fishing
- ENERGY STAR Certified Homes
- Planned Social Activities
About This Floor Plan
The Davidson by LGI Homes brings the dream of home ownership to life. From the spacious, open-concept living area to the airy front patio, this towering two-story home has it all. The Davidson has four bedrooms with enough room for the whole family, or there is enough space for an office or even a home gym!
Sales Office
Hours
Monday - Sunday
11:00 AM - 7:00 PM
Office Address
8919 Ava Dr
Bailey, NC 27807
Driving Directions
Home Details
Home Type
- Single Family
HOA Fees
- $10 Monthly HOA Fees
Parking
- 2 Car Attached Garage
- Front Facing Garage
Home Design
- New Construction
- Patio Home
Interior Spaces
- 1,800 Sq Ft Home
- 2-Story Property
- High Ceiling
- Recessed Lighting
- Family Room
- Living Room
- Dining Area
- Home Office
- Flex Room
- Home Gym
Kitchen
- Walk-In Pantry
- Built-In Range
- Dishwasher
- Stainless Steel Appliances
- ENERGY STAR Qualified Appliances
- Kitchen Island
- Granite Countertops
- Flat Panel Kitchen Cabinets
Flooring
- Carpet
- Luxury Vinyl Plank Tile
Bedrooms and Bathrooms
- 4 Bedrooms
- Primary Bedroom on Main
- Primary Bedroom Suite
- Walk-In Closet
- Powder Room
- Bathtub with Shower
- Walk-in Shower
Laundry
- Laundry on upper level
- ENERGY STAR Qualified Dryer
- ENERGY STAR Qualified Washer
Utilities
- Central Heating and Cooling System
- High Speed Internet
Additional Features
- ENERGY STAR Certified Homes
- Covered Patio or Porch
- Lawn
Community Details
Amenities
- Shops
- Restaurant
- Planned Social Activities
Recreation
- Splash Pad
- Fishing
- Fishing Allowed
- Park
- Hiking Trails
- Trails
Map
Other Plans in Whitley Crossing
About the Builder
A top homebuilder in the USA, LGI Homes has been recognized as one of the nation’s fastest growing and most trustworthy companies. They were founded in 2003 in Conroe, Texas, and have grown to become a top homebuilder in the United States. They are currently recognized as one of the World's Most Trustworthy Companies by Newsweek as well as a USA TODAY 2024 Top Workplace USA.
They build homes with great value at affordable prices throughout the nation. They currently serve 21 states across 36 markets and have 120+ active communities. To date, they have moved in over 70,000 families.
Nearby Homes
- Whitley Crossing
- 3930 Needham Rd
- Cool Water
- Williams Grove
- 3355 Strickland Rd
- Williams Run
- 141 Little Lady Trail
- 7850-A Stoney Hill Church Rd
- 2978 Stoney Hill Church Rd
- 7507 Squirrel Den Rd
- 5600 Martys Ct
- Beaver Dam Crossing
- 5547 Martys Ct
- Lot 7 Squirrel Den Rd
- 00000 Rock Quarry Rd
- Lot 50 Roseheath Ct
- Lot 51 Roseheath Ct
- 6243 Eatmon
- 6800 Fire Tower Rd
- 00 N Carolina 581 Hwy
