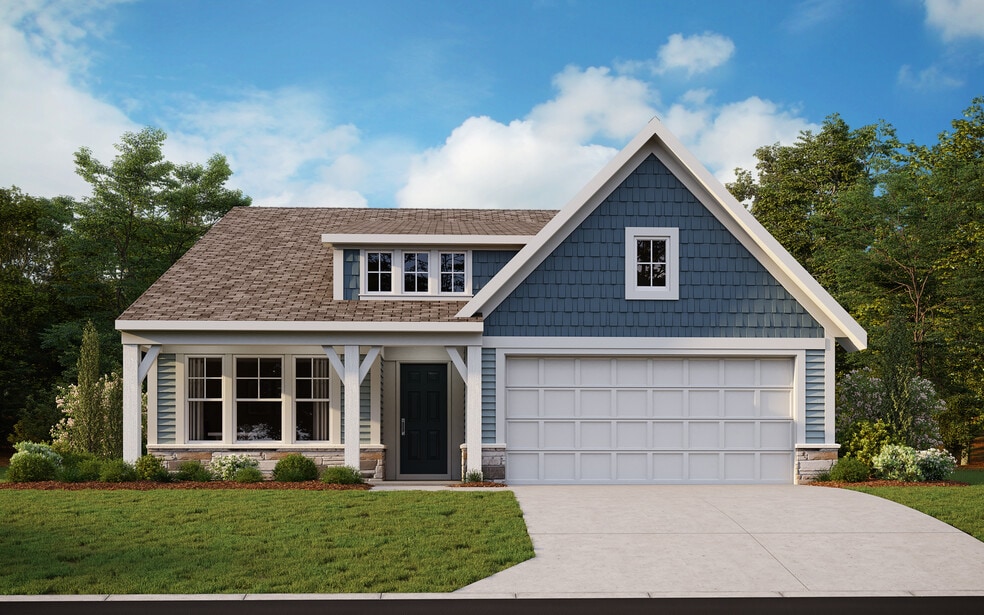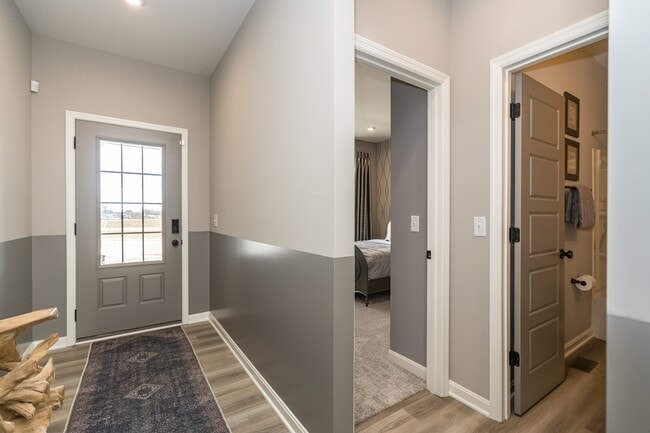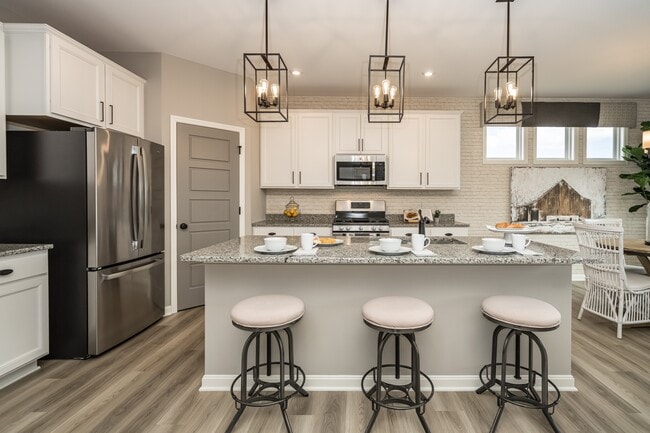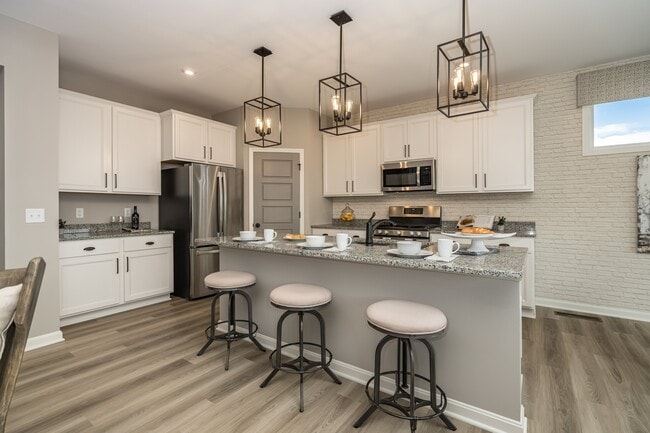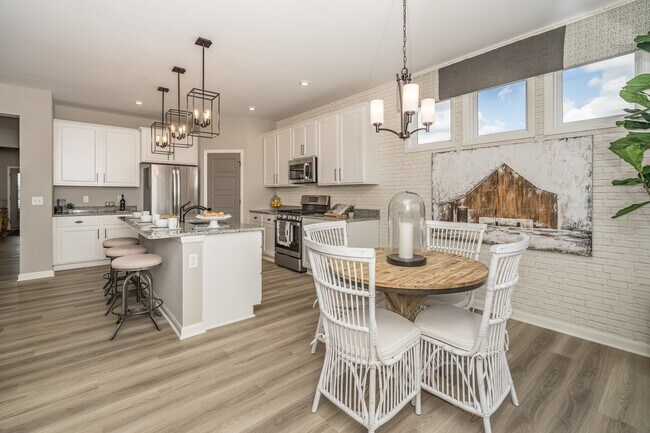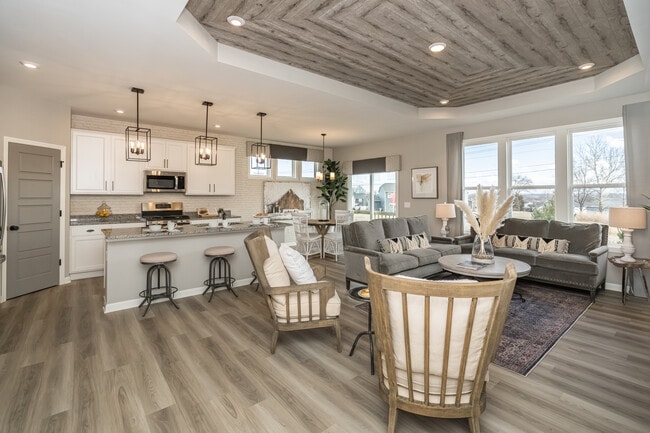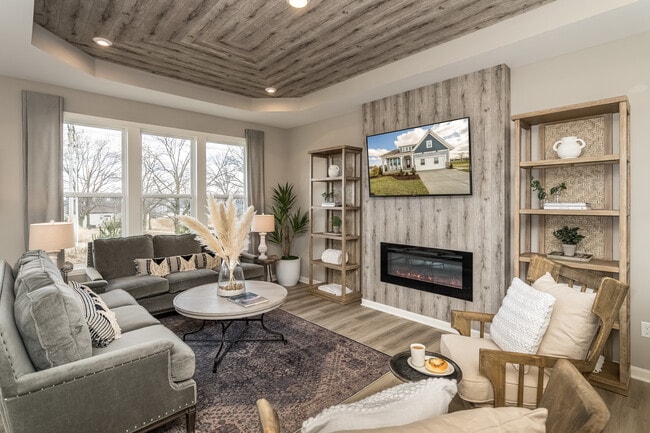
Estimated payment starting at $2,508/month
Highlights
- New Construction
- No HOA
- 2 Car Attached Garage
- Loft
- Breakfast Area or Nook
- Double Vanity
About This Floor Plan
The DaVinci by Fischer Homes offers a flexible and thoughtfully designed layout perfect for modern living. The home features an owners suite with a walk-in closet and the option for a direct laundry room connection for added convenience. The open kitchen design includes a large island with seating and flows seamlessly into the expansive family room, which can be enhanced with an optional tray ceiling. Customize the layout with options like a study or a living/dining area in place of the third bedroom. Additional features include two bedrooms, optional window and door configurations for the morning room, and a 2-foot morning room expansion. The owners bath offers customization options, including a tub or a 5-foot shower. The DaVinci combines style, flexibility, and comfort to suit your lifestyle.
Sales Office
All tours are by appointment only. Please contact sales office to schedule.
Home Details
Home Type
- Single Family
Parking
- 2 Car Attached Garage
- Front Facing Garage
Home Design
- New Construction
Interior Spaces
- 1-Story Property
- Family Room
- Dining Room
- Loft
- Laundry Room
- Unfinished Basement
Kitchen
- Breakfast Area or Nook
- Kitchen Island
Bedrooms and Bathrooms
- 3 Bedrooms
- Walk-In Closet
- Powder Room
- 2 Full Bathrooms
- Primary bathroom on main floor
- Double Vanity
- Private Water Closet
Community Details
Overview
- No Home Owners Association
Recreation
- Community Playground
Map
Other Plans in Arden Place - Maple Street Collection
About the Builder
- Arden Place - Maple Street Collection
- Lot 1 Trebein Rd
- 474 Kalynn Cir
- 474 Kalynn Cir Unit 19
- 479 Park Hills Crossing Unit 17
- 479 Park Hills Crossing
- 1788 Fawnwood Ct
- 0 W Garland Ave
- 506 Glenhaven Way Unit 756-204
- 502 Glenhaven Way Unit 756-202
- 500 Glenhaven Way Unit 756-201
- 2657 Verdant Ln Unit 759-304
- 2655 Verdant Ln Unit 759-303
- 2659 Verdant Ln Unit 759-305
- 2651 Verdant Ln Unit 759-203
- 2653 Verdant Ln Unit 759-204
- 349 Forest St
- 2731 Golden Leaf Dr Unit 18-302
- 0 W Yellow Springs-Fairfield Rd
- Amberwood - Designer Collection
