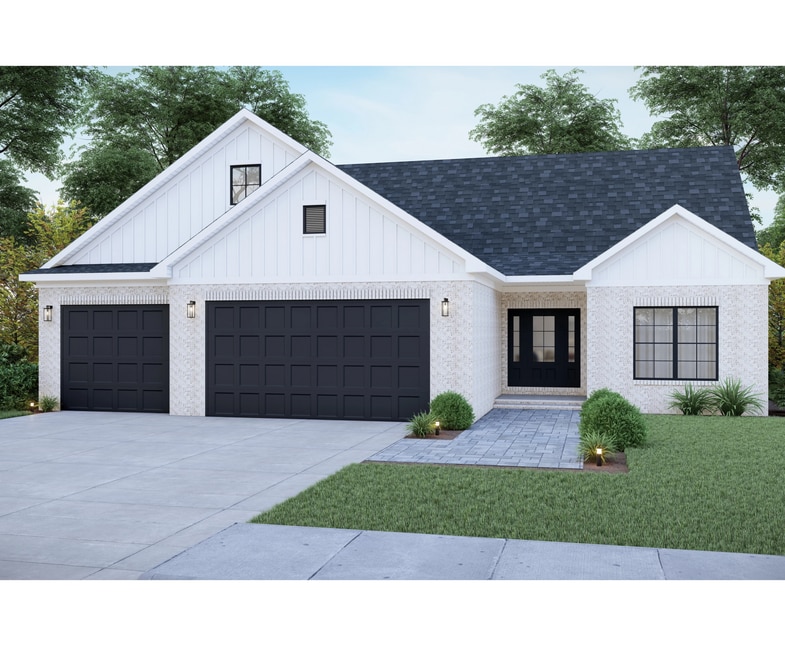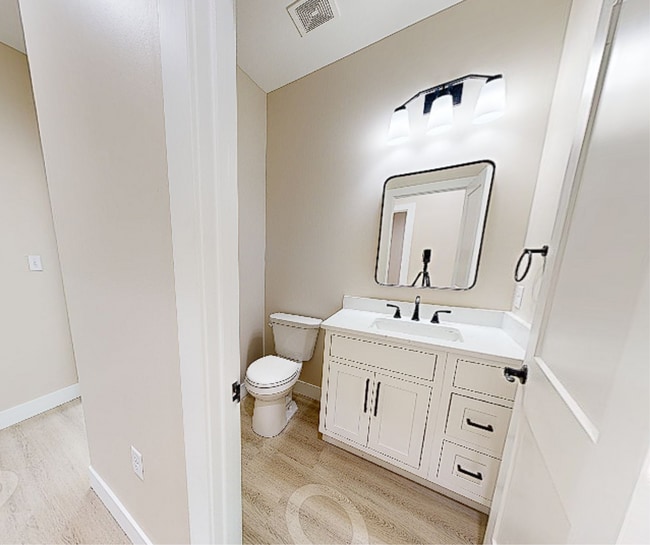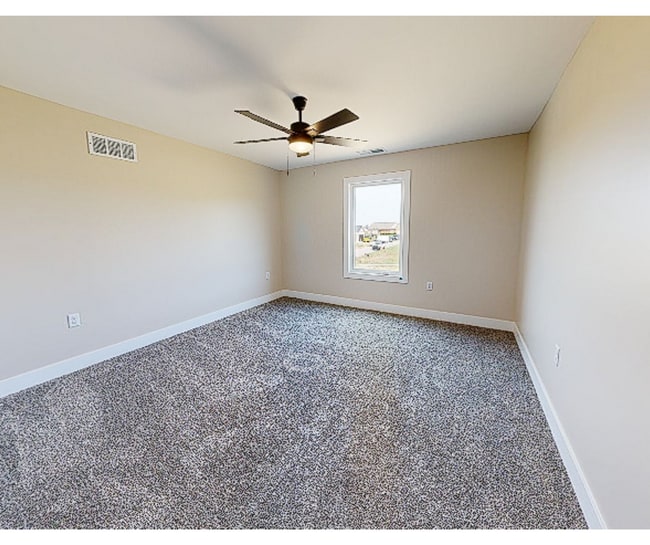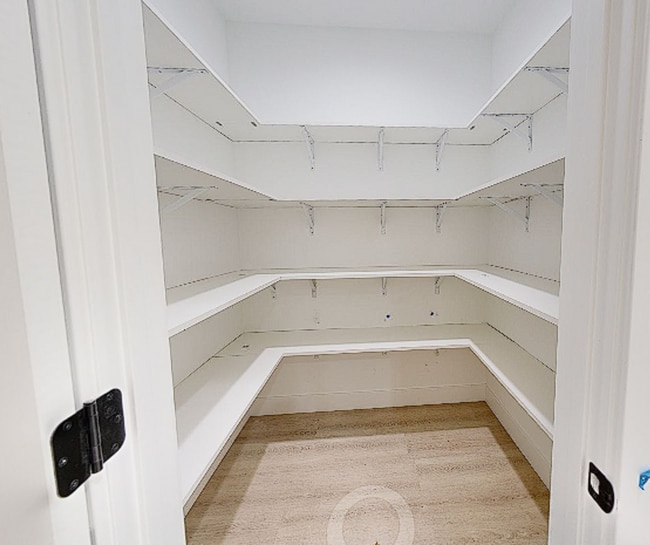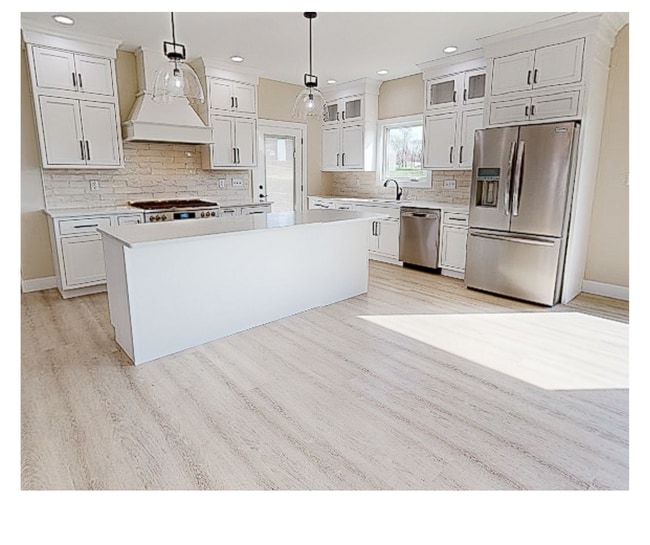
Highlights
- New Construction
- Primary Bedroom Suite
- Main Floor Primary Bedroom
- North High School Rated A-
- Freestanding Bathtub
- Bonus Room
About This Floor Plan
First Floor
DaVinci by Chris Brown Homes is a spacious two-story home that offers an exceptional blend of style, function, and spaciousness. Upon entry into the foyer, is your generous home office, and further past the foyer, you are greeted by an expansive open floor plan that effortlessly connects the kitchen, dining room, and family room. The family room, with its open and airy ambiance, serves as the heart of the home, where everyone can come together in comfort. Central to this floor's allure is the kitchen, a masterpiece of design and functionality. It boasts lots of storage and prep space from its abundant cabinetry and generous kitchen island. Off from the kitchen is the hall to the Owner's Suite and bathroom, which offers a free standing tub, custom walk-in shower, and a very spacious walk-in closet that connects to the laundry room. This home also offers other important spaces, such as a very generous three-car garage.
Second Floor
The second floor of DaVinci extends onto the home's luxurious and functional design. After ascending the stairs, you enter the hallway that introduces two more bedrooms that each boast a walk-in closet. Off from the hallway is the very spacious bonus room that is versatile, and can be utilized for various activities, whether that be another office or
Sales Office
Home Details
Home Type
- Single Family
Parking
- 3 Car Attached Garage
- Front Facing Garage
Home Design
- New Construction
Interior Spaces
- 2-Story Property
- Ceiling Fan
- Mud Room
- Family Room
- Dining Area
- Home Office
- Bonus Room
Kitchen
- Breakfast Bar
- Walk-In Pantry
- Kitchen Island
- Kitchen Fixtures
Bedrooms and Bathrooms
- 3 Bedrooms
- Primary Bedroom on Main
- Primary Bedroom Suite
- Walk-In Closet
- Powder Room
- Dual Vanity Sinks in Primary Bathroom
- Secondary Bathroom Double Sinks
- Private Water Closet
- Bathroom Fixtures
- Freestanding Bathtub
- Bathtub with Shower
- Walk-in Shower
Laundry
- Laundry Room
- Laundry on main level
Utilities
- Central Heating and Cooling System
- Wi-Fi Available
- Cable TV Available
Additional Features
- Front Porch
- Lawn
Map
Other Plans in Cambridge Golf Course Village
About the Builder
- Cambridge Golf Course Village
- 1232 Raleigh Dr
- 1240 Horseshoe Bend Dr Unit 117
- 1343 Browning Manor Rd
- 1349 Browning Manor Rd
- 0 Lot 54 Dr Unit 202516326
- 0 Lot 68 Dr Unit 202516329
- 0 Lot 86 Dr Unit 202516336
- 0 Lot 90 Dr Unit 202516338
- 0 Lot 72 Dr Unit 202516331
- 0 Lot 76 Dr Unit 202516334
- 0 Lot 52 Dr Unit 202516325
- 0 Lot 66 Dr
- 0 Lot 70 Dr Unit 202516330
- 0 Lot 88 Dr Unit 202516337
- 0 Lot 74 Dr Unit 202516332
- Creekside Meadows
- 4222 Chaska Dr
- 4208 Chaska Dr
- 4200 Chaska Dr
