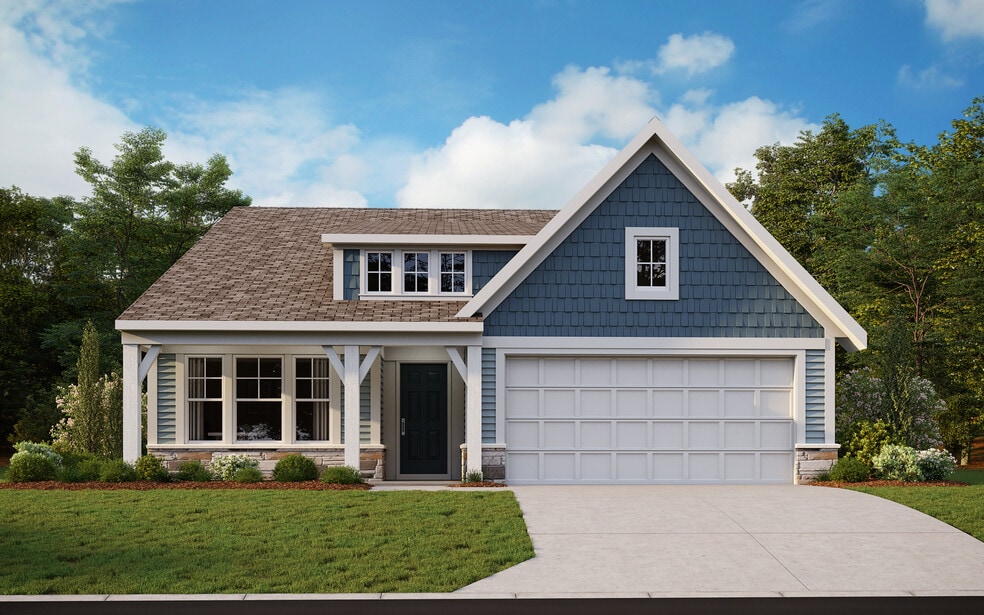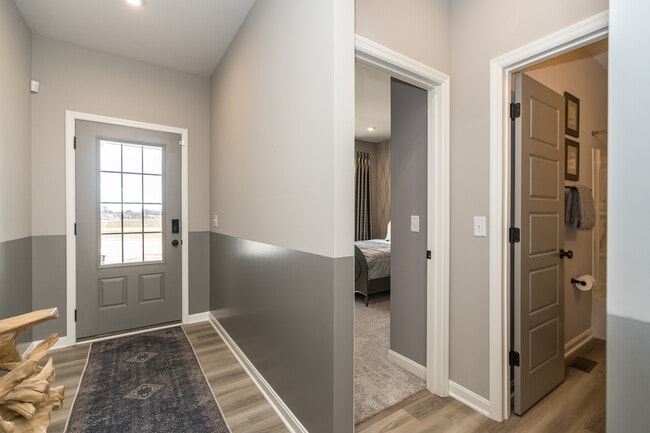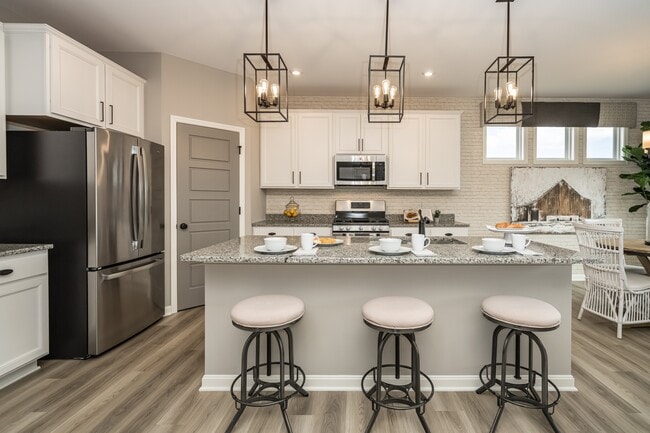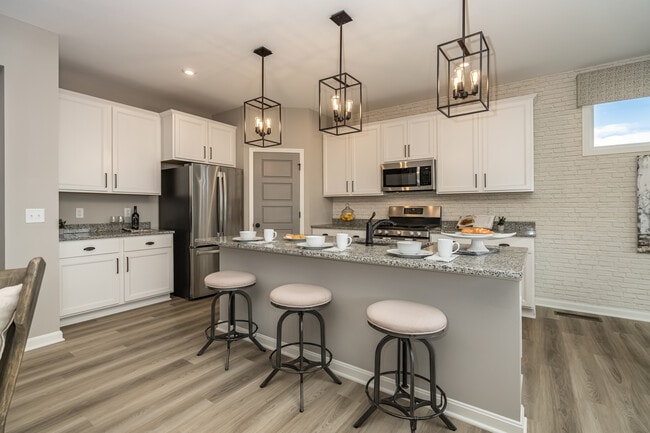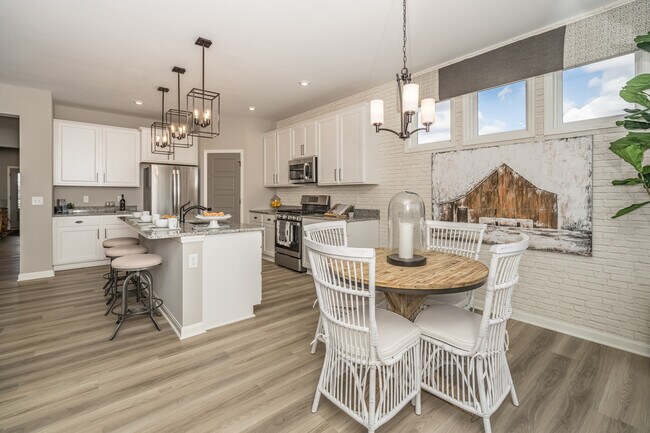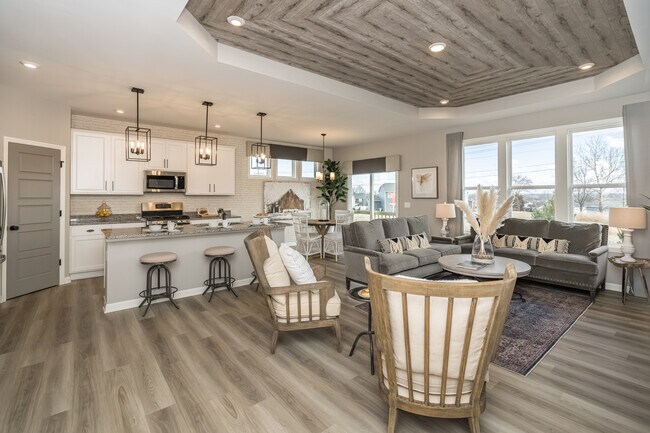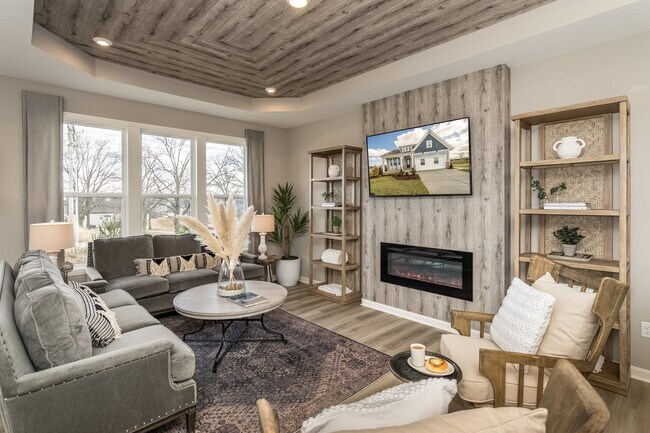
Estimated payment starting at $2,160/month
Highlights
- Community Cabanas
- Primary Bedroom Suite
- Walk-In Pantry
- New Construction
- No HOA
- 2 Car Attached Garage
About This Floor Plan
The DaVinci by Fischer Homes offers a flexible and thoughtfully designed layout perfect for modern living. The home features an owners suite with a walk-in closet and the option for a direct laundry room connection for added convenience. The open kitchen design includes a large island with seating and flows seamlessly into the expansive family room, which can be enhanced with an optional tray ceiling. Customize the layout with options like a study or a living/dining area in place of the third bedroom. Additional features include two bedrooms, optional window and door configurations for the morning room, and a 2-foot morning room expansion. The owners bath offers customization options, including a tub or a 5-foot shower. The DaVinci combines style, flexibility, and comfort to suit your lifestyle.
Builder Incentives
Discover exclusive rates on your new home, saving you hundreds a month. Call/text to learn more today.
Sales Office
| Monday |
11:00 AM - 6:00 PM
|
| Tuesday |
11:00 AM - 6:00 PM
|
| Wednesday |
11:00 AM - 6:00 PM
|
| Thursday |
11:00 AM - 6:00 PM
|
| Friday |
12:00 PM - 6:00 PM
|
| Saturday |
11:00 AM - 6:00 PM
|
| Sunday |
12:00 PM - 6:00 PM
|
Home Details
Home Type
- Single Family
Parking
- 2 Car Attached Garage
- Front Facing Garage
Home Design
- New Construction
Interior Spaces
- 1-Story Property
- Formal Entry
- Family Room
- Living Room
- Unfinished Basement
Kitchen
- Walk-In Pantry
- Dishwasher
- Kitchen Island
Bedrooms and Bathrooms
- 3 Bedrooms
- Primary Bedroom Suite
- Walk-In Closet
- 2 Full Bathrooms
- Primary bathroom on main floor
- Dual Vanity Sinks in Primary Bathroom
- Private Water Closet
- Bathtub with Shower
- Walk-in Shower
Laundry
- Laundry Room
- Laundry on upper level
- Washer and Dryer
Outdoor Features
- Patio
Community Details
Overview
- No Home Owners Association
Recreation
- Community Playground
- Community Cabanas
- Community Pool
Map
Other Plans in Discovery Point - Maple Street Collection
About the Builder
- Discovery Point - Designer Collection
- Discovery Point - Maple Street Collection
- Discovery Point - Paired Patio Homes Collection
- Ardmore - Meadows Series
- Pheasant Glen - Westpark
- 520 Foxwood Ct
- 000 Taylorsville Rd
- 55 Ohio St
- 2480 Burks Branch Rd
- 2118 Old Finchville Rd
- 206 Jail Hill Rd
- 738 Logan Station Rd
- 3600 Eminence Pike
- 3050 Barlows Brook Rd
- 4316 Lagrange Rd
- 3020 Barlows Brook Rd Unit (Lot 69 and 69A)
- 3150 Cropper Rd
- 517 Aiken Rd
- Old Heritage
- Lot 1 Eberle Blvd
