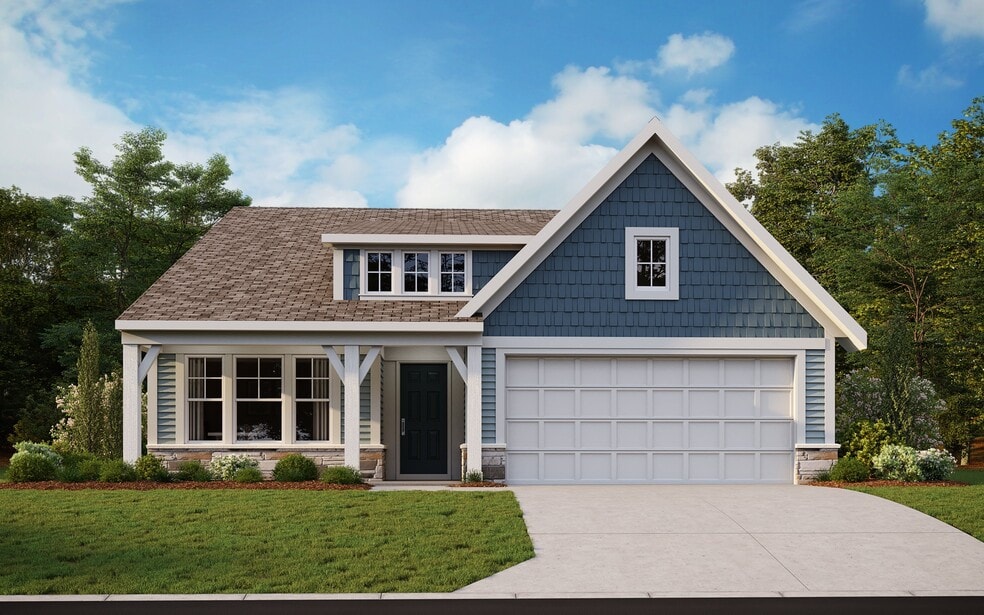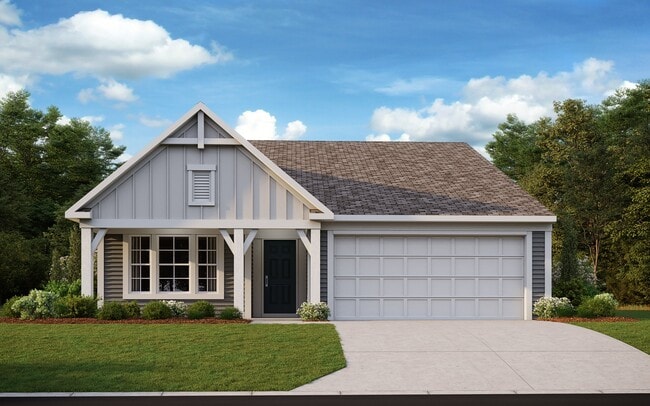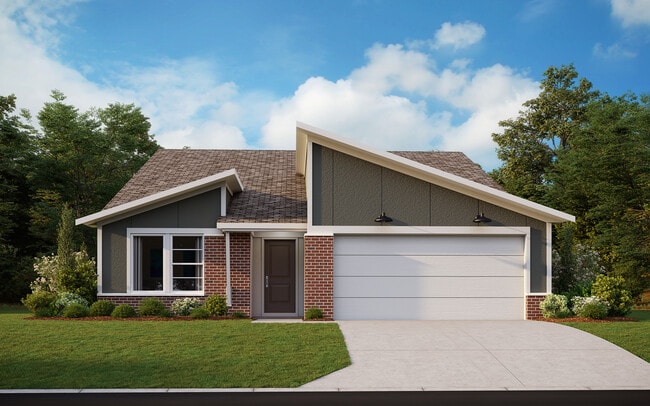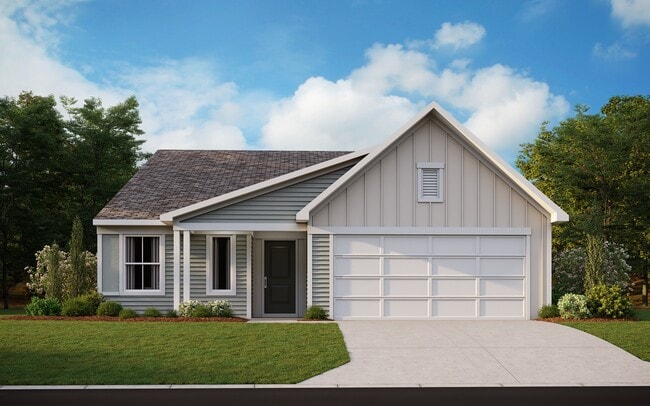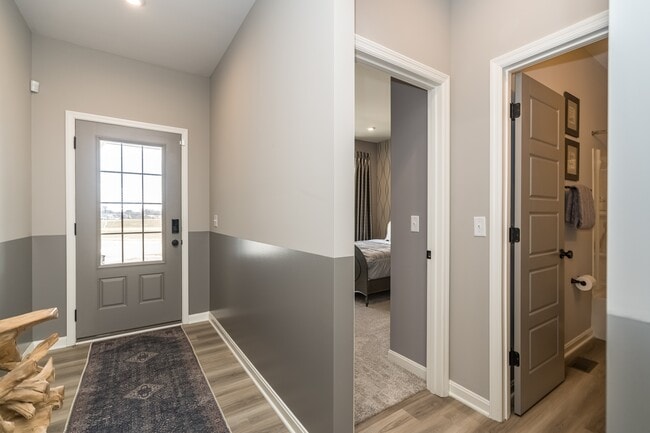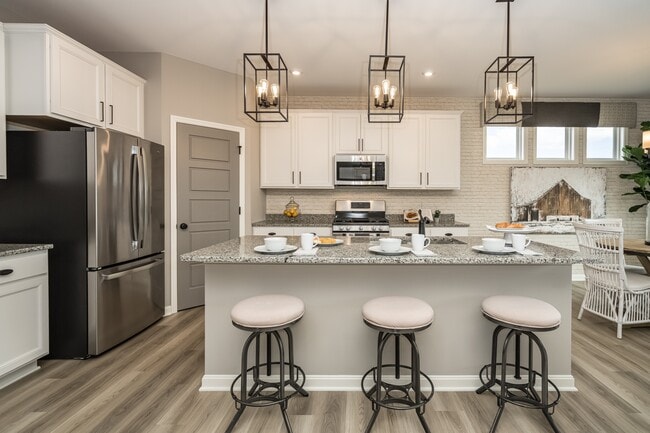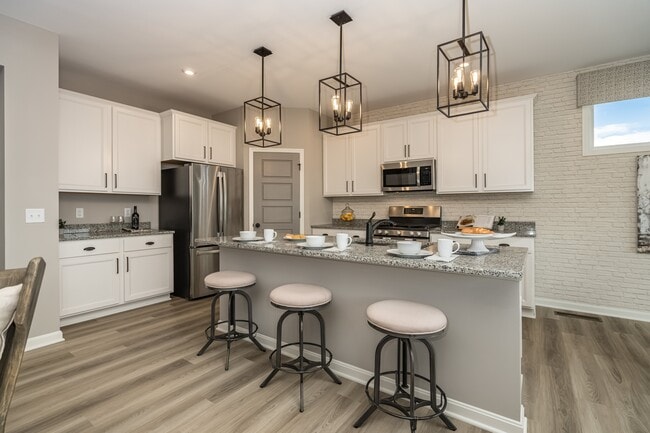
Burlington, KY 41005
Estimated payment starting at $2,218/month
Highlights
- New Construction
- Primary Bedroom Suite
- Breakfast Area or Nook
- Charles H. Kelly Elementary School Rated A-
- Community Pool
- Walk-In Pantry
About This Floor Plan
The DaVinci by Fischer Homes offers a flexible and thoughtfully designed layout perfect for modern living. The home features an owners suite with a walk-in closet and the option for a direct laundry room connection for added convenience. The open kitchen design includes a large island with seating and flows seamlessly into the expansive family room, which can be enhanced with an optional tray ceiling. Customize the layout with options like a study or a living/dining area in place of the third bedroom. Additional features include two bedrooms, optional window and door configurations for the morning room, and a 2-foot morning room expansion. The owners bath offers customization options, including a tub or a 5-foot shower. The DaVinci combines style, flexibility, and comfort to suit your lifestyle.
Builder Incentives
Discover exclusive rates on your new home, saving you hundreds a month. Call/text to learn more today.
Sales Office
| Monday - Tuesday |
Closed
|
| Wednesday - Thursday |
11:00 AM - 6:00 PM
|
| Friday |
12:00 PM - 6:00 PM
|
| Saturday |
11:00 AM - 6:00 PM
|
| Sunday |
12:00 PM - 6:00 PM
|
Home Details
Home Type
- Single Family
Parking
- 2 Car Attached Garage
- Front Facing Garage
Home Design
- New Construction
Interior Spaces
- 1-Story Property
- Family Room
- Dining Area
Kitchen
- Breakfast Area or Nook
- Walk-In Pantry
- ENERGY STAR Qualified Refrigerator
- Dishwasher
Flooring
- Carpet
- Vinyl
Bedrooms and Bathrooms
- 3 Bedrooms
- Primary Bedroom Suite
- Walk-In Closet
- Powder Room
- 2 Full Bathrooms
- Primary bathroom on main floor
- Dual Vanity Sinks in Primary Bathroom
- Private Water Closet
- Bathtub with Shower
- Walk-in Shower
Laundry
- Laundry Room
- Laundry on main level
- Washer and Dryer
Utilities
- Central Heating and Cooling System
Community Details
- Community Pool
Map
Other Plans in Hunter's Ridge - Maple Street Collection
About the Builder
- Hunter's Ridge - Maple Street Collection
- 6056 Fallen Tree Ln
- 6074 Fallen Tree Ln
- Hunter's Ridge
- 5005 Loch Dr
- 7620 E Bend Rd
- 4107 Akin Ln
- 4091 Akin Ln
- 4151 Akin Ln
- 6677 Rogers Ln
- Stillwater
- 6766 Camp Ernst-Lot 5 Rd
- 6766 Camp Ernst-Lot 1 Rd
- 2503 Winner's Post Way
- 4895 Dartmouth Dr Unit lot 101
- Valley Creek Farms
- 8212 B Camp Ernst Rd
- 6508 Cannondale Dr
- 3560 Bullittsville Rd
- Sawgrass - Maple Street Collection
