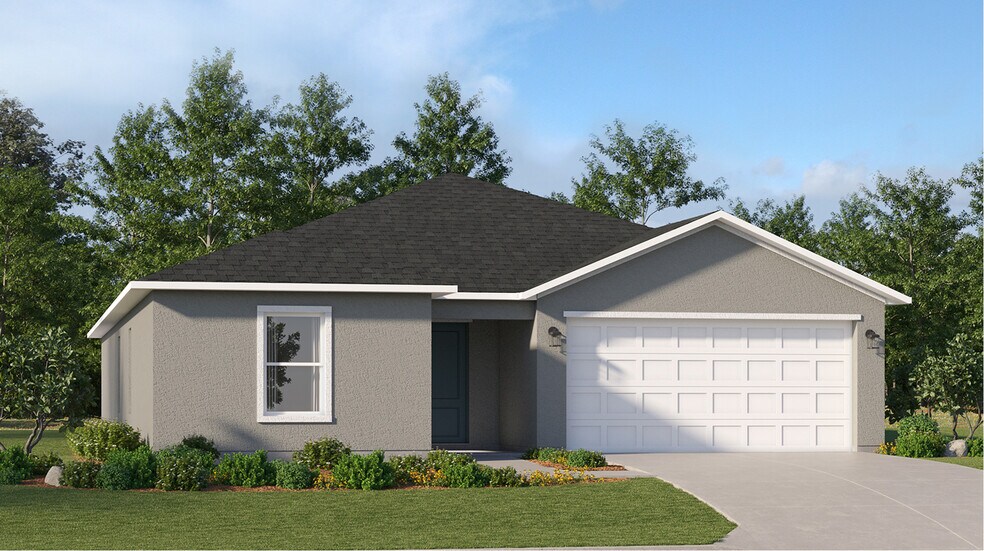
Verified badge confirms data from builder
Ocala, FL 34482
Estimated payment starting at $1,967/month
Total Views
2,266
4
Beds
3
Baths
2,172
Sq Ft
$144
Price per Sq Ft
Highlights
- New Construction
- High Ceiling
- Walk-In Pantry
- Primary Bedroom Suite
- Quartz Countertops
- Stainless Steel Appliances
About This Floor Plan
This single-story home shares an open layout between the kitchen, dining area and family room for easy entertaining, along with access to an outdoor space for year-round outdoor lounging. A luxe owner's suite is in the rear of the home and comes complete with an en-suite bathroom and walk-in closet. There are three secondary bedrooms at the front of the home, ideal for overnight guests or residents needing additional privacy, as well as a flex space that can transform to meet the household’s needs.
Sales Office
Hours
| Monday - Tuesday |
10:00 AM - 6:00 PM
|
| Wednesday |
12:00 PM - 6:00 PM
|
| Thursday - Saturday |
10:00 AM - 6:00 PM
|
| Sunday |
11:00 AM - 6:00 PM
|
Office Address
1174 NW 44th Court Rd
Ocala, FL 34482
Home Details
Home Type
- Single Family
HOA Fees
- $46 Monthly HOA Fees
Parking
- 2 Car Attached Garage
- Front Facing Garage
Taxes
- 1.40% Estimated Total Tax Rate
Home Design
- New Construction
Interior Spaces
- 2,172 Sq Ft Home
- 1-Story Property
- High Ceiling
- Dining Room
- Open Floorplan
- Flex Room
- Tile Flooring
- Laundry Room
Kitchen
- Breakfast Bar
- Walk-In Pantry
- ENERGY STAR Qualified Dishwasher
- Stainless Steel Appliances
- Kitchen Island
- Quartz Countertops
Bedrooms and Bathrooms
- 4 Bedrooms
- Primary Bedroom Suite
- Walk-In Closet
- 3 Full Bathrooms
- Walk-in Shower
Utilities
- Programmable Thermostat
- ENERGY STAR Qualified Water Heater
Map
Other Plans in Heath Preserve - The Enclave
About the Builder
Lennar Corporation is a publicly traded homebuilding and real estate services company headquartered in Miami, Florida. Founded in 1954, the company began as a local Miami homebuilder and has since grown into one of the largest residential construction firms in the United States. Lennar operates primarily under the Lennar brand, constructing and selling single-family homes, townhomes, and condominiums designed for first-time, move-up, active adult, and luxury homebuyers.
Beyond homebuilding, Lennar maintains vertically integrated operations that include mortgage origination, title insurance, and closing services through its financial services segment, as well as multifamily development and property technology investments. The company is listed on the New York Stock Exchange under the ticker symbols LEN and LEN.B and is a component of the S&P 500.
Lennar’s corporate leadership and administrative functions are based in Miami, where the firm oversees national strategy, capital allocation, and operational standards across its regional homebuilding divisions. As of fiscal year 2025, Lennar delivered more than 80,000 homes and employed thousands of people nationwide, with operations spanning across the country.
Frequently Asked Questions
How many homes are planned at Heath Preserve - The Enclave
What are the HOA fees at Heath Preserve - The Enclave?
What is the tax rate at Heath Preserve - The Enclave?
How many floor plans are available at Heath Preserve - The Enclave?
How many move-in ready homes are available at Heath Preserve - The Enclave?
Nearby Homes
- Heath Preserve - The Meadows
- Heath Preserve - The Enclave
- 4030 NW Blitchton Rd
- 1467 NW 52nd Ave
- 0 NW 17 St
- TBD NW 52nd Ct
- 0 NW 14th Place Unit MFROM713344
- TBD NW 14th Place
- 0 NW 11 St
- 0 NW 53rd Ave
- 79 NW 52nd Ct
- 773 NW 52nd Ct
- 0 NW 52nd Ave Unit MFRA4653177
- 0 NW 52nd Ave Unit MFROM711409
- 0 NW 12th St Unit MFRS5129036
- 5421 NW 12th Place
- 0 NW 13th Place Unit MFROM709660
- 4820 NW Blitchton Rd
- TBD NW Blitchton Rd
- Lots 19-24 NW 16th Place
Your Personal Tour Guide
Ask me questions while you tour the home.






