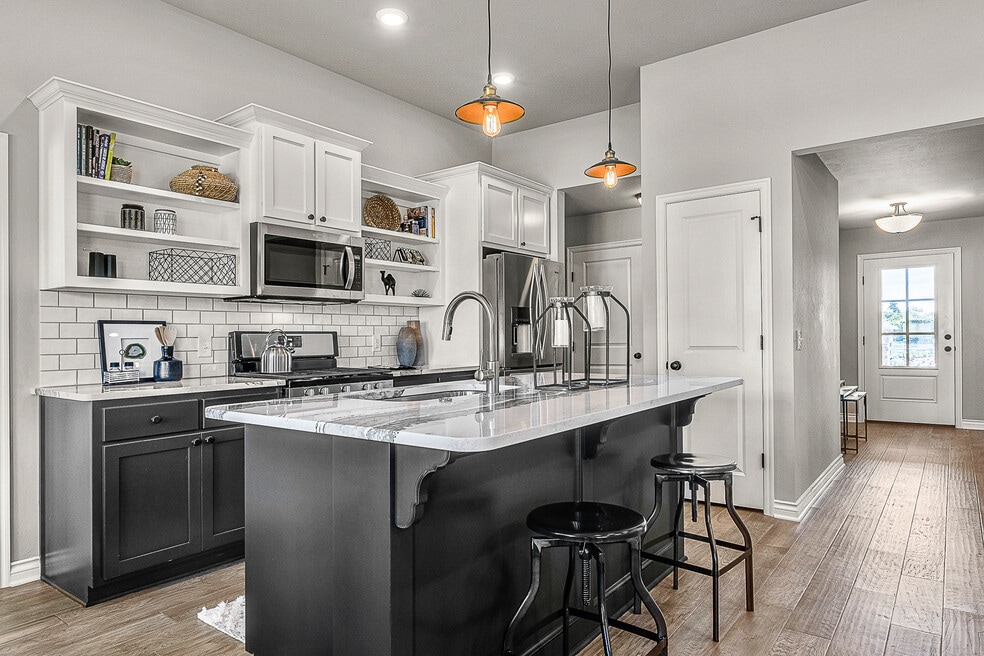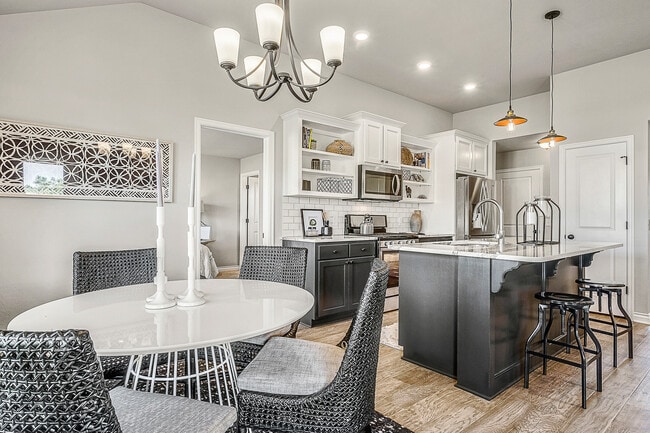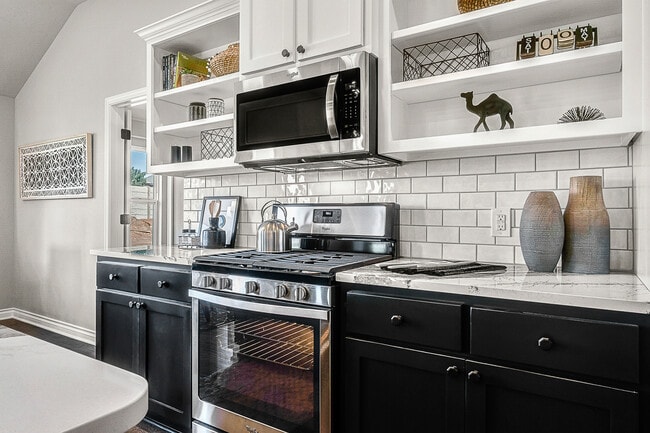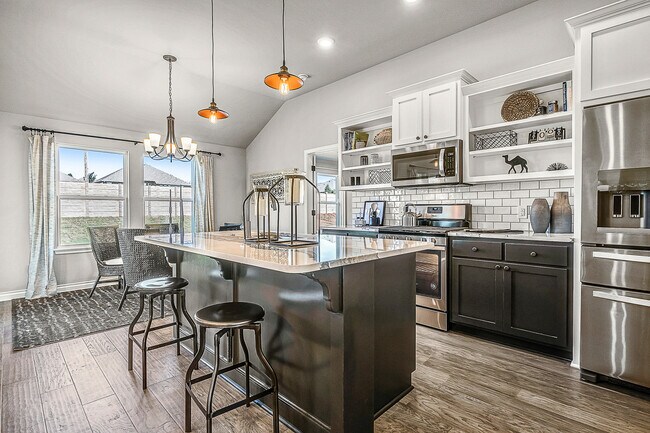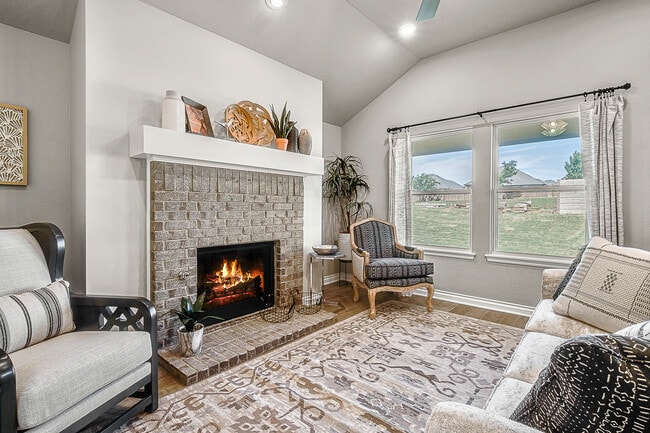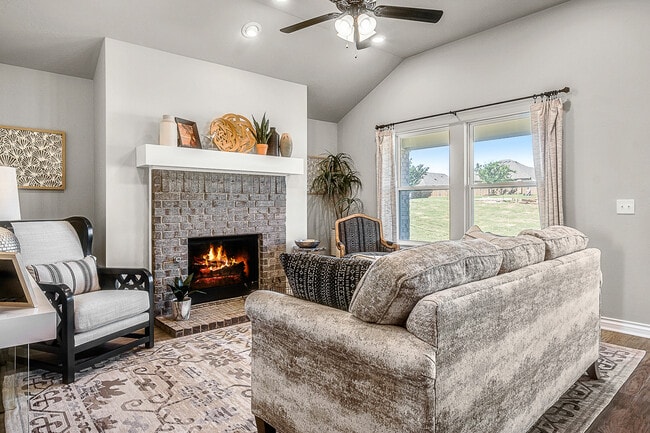
Estimated payment starting at $1,609/month
Highlights
- New Construction
- No HOA
- Breakfast Area or Nook
- Myers Elementary School Rated A-
- Covered Patio or Porch
- Stainless Steel Appliances
About This Floor Plan
The Dawson is a three-bedroom, two-bath home designed for comfort and efficiency, offering 1,295 square feet of thoughtfully planned space perfect for hosting book club or gameday parties. The open-concept layout connects the spacious living area to a large kitchen island with extra-tall upper cabinets for extra storage. A mud bench off the garage entry helps with organization, while the primary suites dual quartz vanity adds a touch of luxury. Personalize your home with Craftsman, modern, traditional, or Tudor designs to embrace your own unique style and create long-term value in your home.Every IDEAL home is built with your comfort, safety, and savings in mind. Enjoy the protection of full-home gutters that safeguard your foundation and landscaping, plus complete fencing to keep your pets and little ones safe. With peace-of-mind warranties, your home stays low-maintenance for years to come. And as the only Energy Advantage Certified Homes in Oklahoma, your IDEAL home is designed to save you money every month with guaranteed heating and cooling costs you can count on.
Sales Office
All tours are by appointment only. Please contact sales office to schedule.
Home Details
Home Type
- Single Family
Parking
- 2 Car Attached Garage
- Front Facing Garage
Home Design
- New Construction
Interior Spaces
- 1-Story Property
- Formal Entry
- Living Room
Kitchen
- Breakfast Area or Nook
- Stainless Steel Appliances
- Kitchen Island
Bedrooms and Bathrooms
- 3 Bedrooms
- Walk-In Closet
- 2 Full Bathrooms
Outdoor Features
- Covered Patio or Porch
Community Details
Recreation
- Community Playground
- Splash Pad
- Trails
Additional Features
- No Home Owners Association
- Picnic Area
Map
Other Plans in Castlewood Trails
About the Builder
- Castlewood Trails
- 3409 Slate River Dr
- 3405 Slate River Dr
- 3401 Slate River Dr
- 3333 Slate River Dr
- 3332 Slate River Dr
- 3325 Slate River Dr
- 3309 Piney River Dr
- 3400 Piney River Dr
- 3308 Sagebrush Place
- 3204 Mount Nebo Dr
- 3340 Sagebrush Place
- 3208 Pagoda Pead Dr
- 10225 NW 28th Terrace
- 10205 NW 27th St
- 10232 NW 28th Terrace
- 10304 NW 28th Terrace
- 10300 NW 28th Terrace
- 2600 Majestic Way
- 10808 NW 25th St
