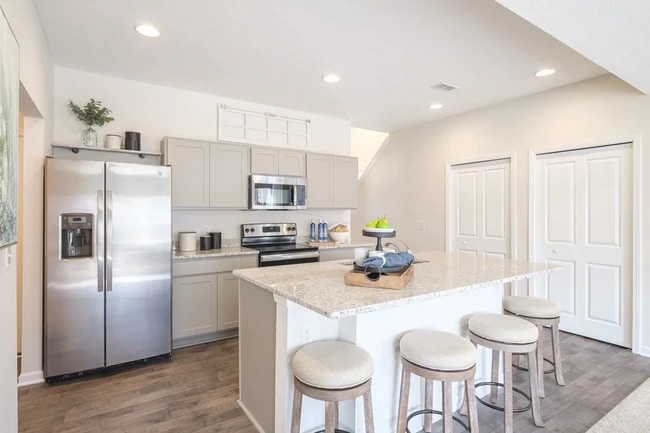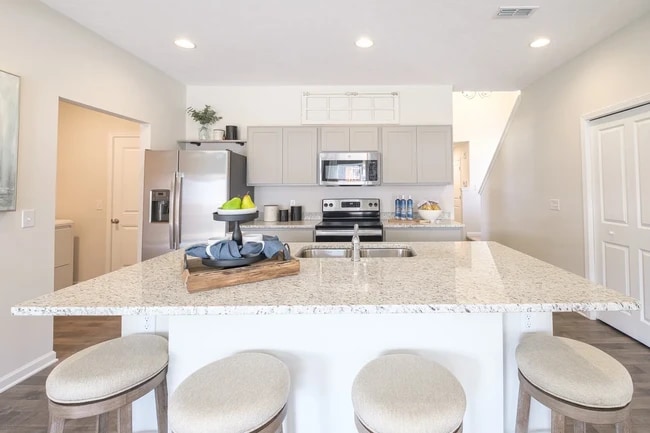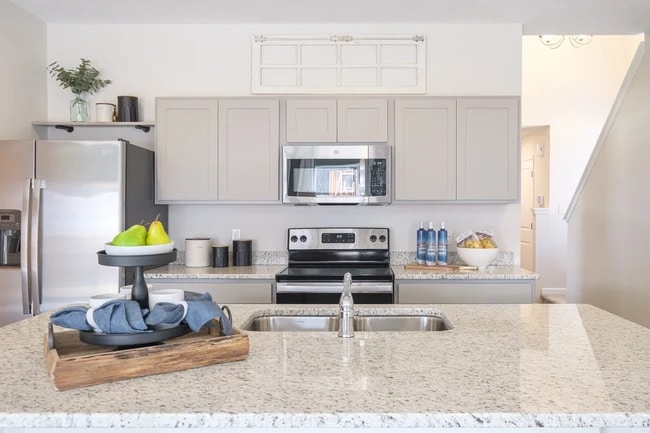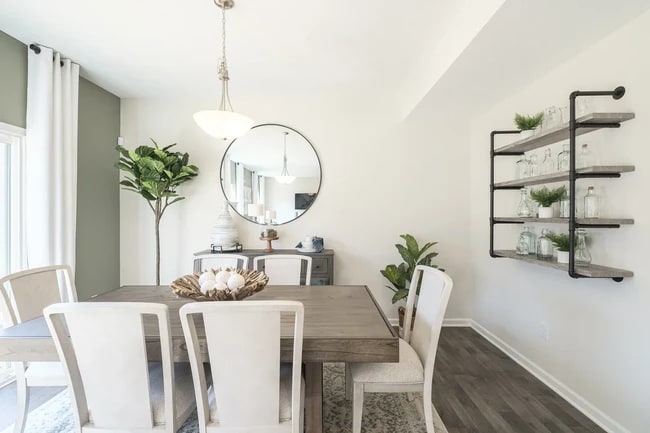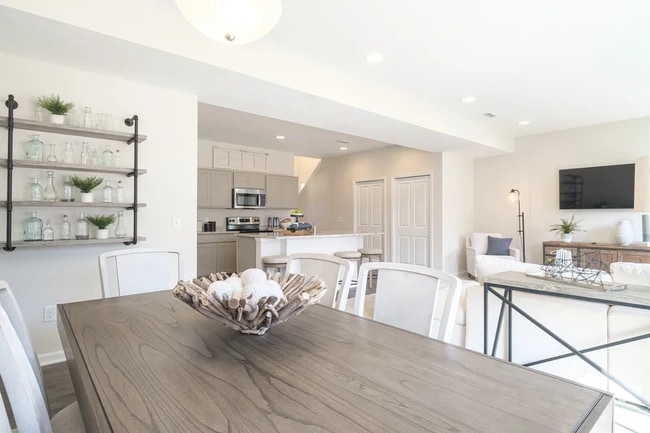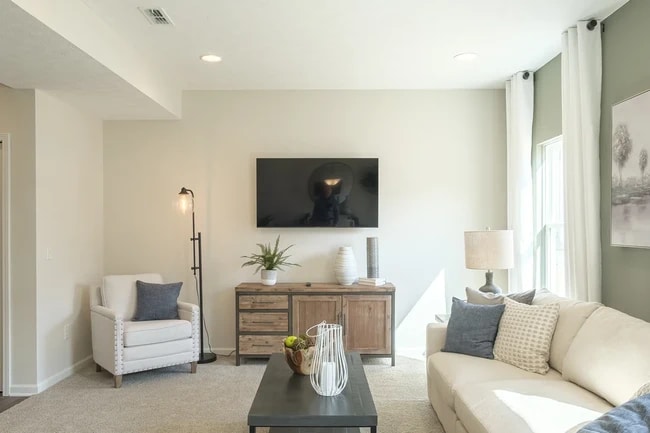
Estimated payment starting at $1,864/month
Highlights
- New Construction
- Primary Bedroom Suite
- Pond in Community
- Green Intermediate Elementary School Rated A-
- Main Floor Primary Bedroom
- Loft
About This Floor Plan
Welcoming covered porch with foyer open to second floor. Beautiful kitchen with center island overlooking living space. Open dining area and great room for entertaining. Relaxing owner's suite with private bath and spacious closet. Versatile loft space, perfect for relaxing or entertaining space. Attached two-car garage with access to laundry room.
Builder Incentives
Take advantage of exclusive incentives – available for a limited time!
Flex cash incentive available on select homes - reach out to builder for more information
Take advantage of our 2-1 Buy Down and lock in lower payments on select homes
Sales Office
| Monday |
12:00 PM - 6:00 PM
|
| Tuesday |
12:00 PM - 6:00 PM
|
| Wednesday |
12:00 PM - 6:00 PM
|
| Thursday |
10:00 AM - 6:00 PM
|
| Friday |
10:00 AM - 6:00 PM
|
| Saturday |
10:00 AM - 6:00 PM
|
| Sunday |
12:00 PM - 6:00 PM
|
Townhouse Details
Home Type
- Townhome
HOA Fees
- $128 Monthly HOA Fees
Parking
- 2 Car Attached Garage
- Front Facing Garage
Home Design
- New Construction
Interior Spaces
- 2-Story Property
- Great Room
- Dining Area
- Loft
Kitchen
- Breakfast Bar
- Walk-In Pantry
- Built-In Range
- Range Hood
- Dishwasher: Dishwasher
- Kitchen Island
- Kitchen Fixtures: Kitchen Fixtures
Bedrooms and Bathrooms
- 4 Bedrooms
- Primary Bedroom on Main
- Primary Bedroom Suite
- Walk-In Closet
- Powder Room
- Bathroom Fixtures: Bathroom Fixtures
- Bathtub with Shower
Laundry
- Laundry Room
- Laundry on main level
- Washer and Dryer Hookup
Outdoor Features
- Patio
- Front Porch
Utilities
- Central Heating and Cooling System
- High Speed Internet
- Cable TV Available
Community Details
Overview
- Association fees include lawnmaintenance, ground maintenance
- Pond in Community
Amenities
- Community Gazebo
Recreation
- Community Playground
- Park
- Trails
Map
Move In Ready Homes with this Plan
Other Plans in Forest Lakes - The Summit at Forest Lakes
About the Builder
- Forest Lakes - The Summit at Forest Lakes
- Forest Lakes - The Enclave at Forest Lakes
- 3797 Jacobs Ln
- 3798 Golden Wood Way
- 1134 E Turkeyfoot Lake Rd
- Jacobs Ridge - Estates
- Jacobs Ridge - Crossings
- 3831 Golden Wood Way
- 3832 Jacobs Ln
- 3675 Kenway Blvd
- 3667 Kenway Blvd
- 3683 Kenway Blvd
- 3672 Kenway Blvd
- 3680 Kenway Blvd
- 0 Kenway Blvd Unit 5162986
- 3621 Great Windsor Ln
- 0 Raber Terrace
- 3630 Great Windsor Ln
- Spring Hill - Spring Hill Villas
- S/L 43 Park Ave

