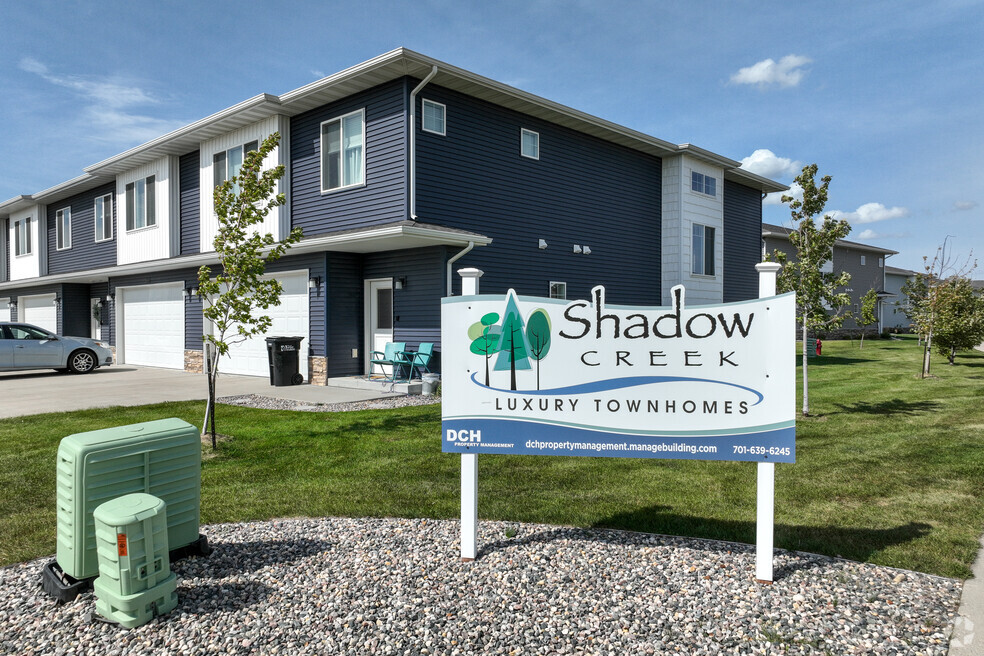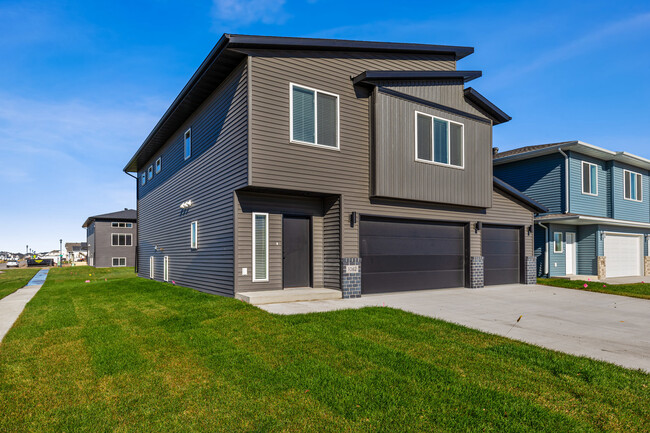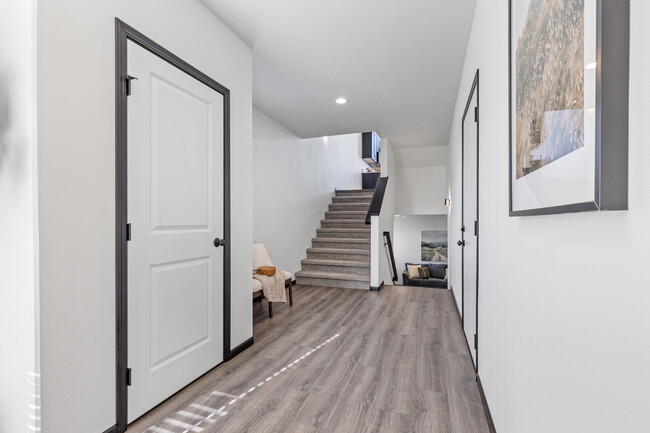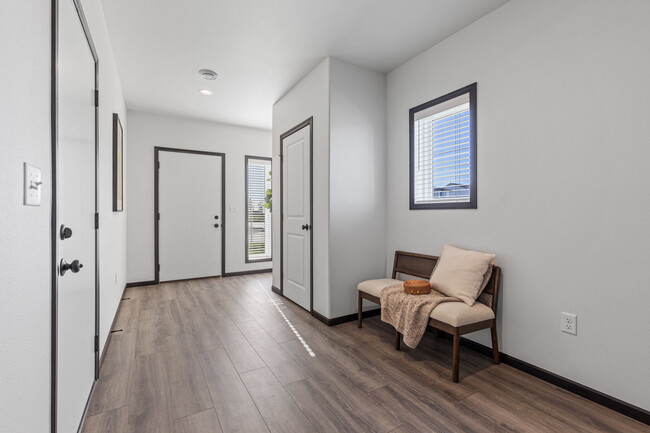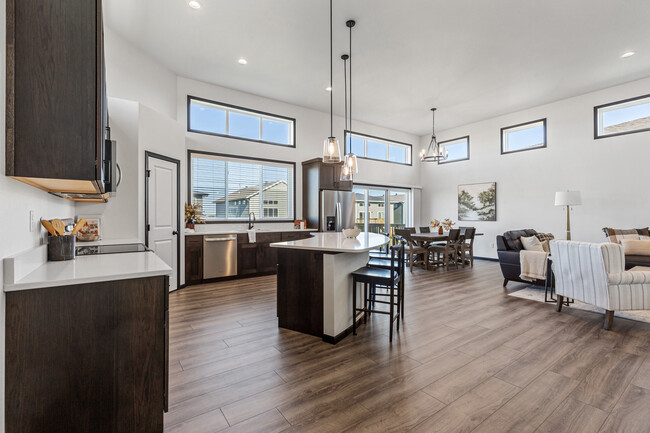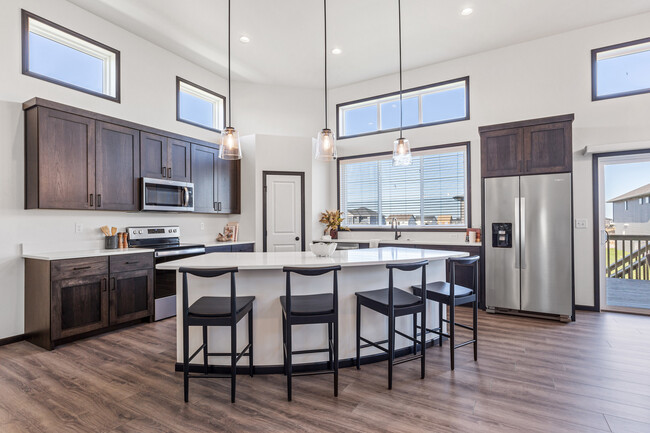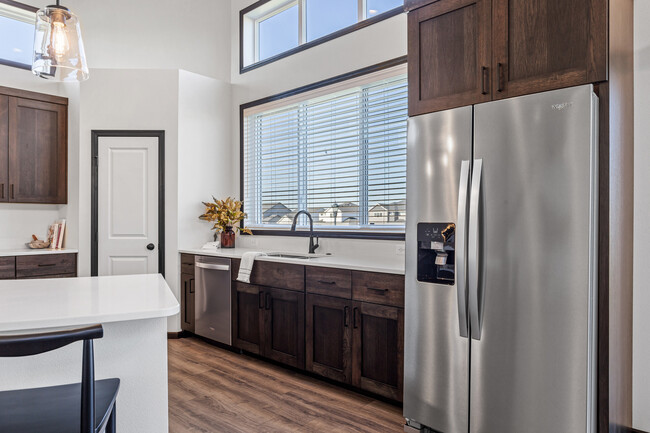About DCH Property Management
Welcome to DCH Property Management—your destination for luxury living! Our community offers a variety of stunning multi level split homes, designed with oversized entryways, high ceilings, and open floor plans that flood each space with natural light. From ample storage and walk-in closets to deep garages with floor drains, we cater to all your needs.
Special Features Include:
Pet-Friendly: No breed restrictions. (Fees apply)
Convenience: Heated garages (2-3 stalls), plus snow removal and lawn care included.
Limited Time Offer: 1 month free on a 13-month lease.
Coming Soon: 22 brand new units in Fall 2024!
Enjoy the warmth of a heated garage, and the luxury of spacious, modern living. At DCH, we're not just pet-friendly; we're a community that welcomes all the members of your family.
We can offer furnished units upon request.
Experience luxury living with DCH. Your perfect home awaits.

Pricing and Floor Plans
3 Bedrooms
Townhomes
$1,900 - $2,200
3 Beds, 3 Baths, 2,100 Sq Ft
/assets/images/102/property-no-image-available.png
| Unit | Price | Sq Ft | Availability |
|---|---|---|---|
| -- | $1,900 | 2,100 | Soon |
4 Bedrooms
Single Family
$2,700 - $3,000
4 Beds, 3 Baths, 2,430 Sq Ft
/assets/images/102/property-no-image-available.png
| Unit | Price | Sq Ft | Availability |
|---|---|---|---|
| -- | $2,700 | 2,430 | Soon |
Fees and Policies
The fees below are based on community-supplied data and may exclude additional fees and utilities.Parking
Pets
Property Fee Disclaimer: Standard Security Deposit subject to change based on screening results; total security deposit(s) will not exceed any legal maximum. Resident may be responsible for maintaining insurance pursuant to the Lease. Some fees may not apply to apartment homes subject to an affordable program. Resident is responsible for damages that exceed ordinary wear and tear. Some items may be taxed under applicable law. This form does not modify the lease. Additional fees may apply in specific situations as detailed in the application and/or lease agreement, which can be requested prior to the application process. All fees are subject to the terms of the application and/or lease. Residents may be responsible for activating and maintaining utility services, including but not limited to electricity, water, gas, and internet, as specified in the lease agreement.
Map
- 5883 Autumn Dr S
- 5875 31st St S
- 5764 31st St S
- 5784 31st St S
- 5897 31st St S
- 6136 35th St S
- 2924 Prairie Farms Cir S
- 6163 Maple Valley Dr S
- 5840 31st St S
- 5820 31st St S
- 5756 31st St S
- 5810 31st St S
- 4203 Pine Pkwy S
- 5877 41st St S
- 5879 41st St S
- 5881 41st St S
- 5883 41st St S
- 5893 41st St S
- 5885 41st St S
- 5887 41st St S
- 5676 38th St S
- 5624 Tillstone Dr S
- 5800 S 38th St
- 4000 58th Ave S
- 5301 27th St S
- 4720-4750 Timber Creek Pkwy S
- 4835 38th St S
- 2651 Whispering Creek Cir S
- 6675 33rd St S
- 5450 26th St S
- 4550 S 49th Ave
- 4850 46th St S
- 4960 47th St S
- 2905 40th Ave S
- 1867-1891 63rd Ave S Unit 1883
- 4685 49th Ave S
- 3480-3500 38th Ave S
- 5805 14th St S
- 4732 47th St S
- 4452-4522 47th St S
