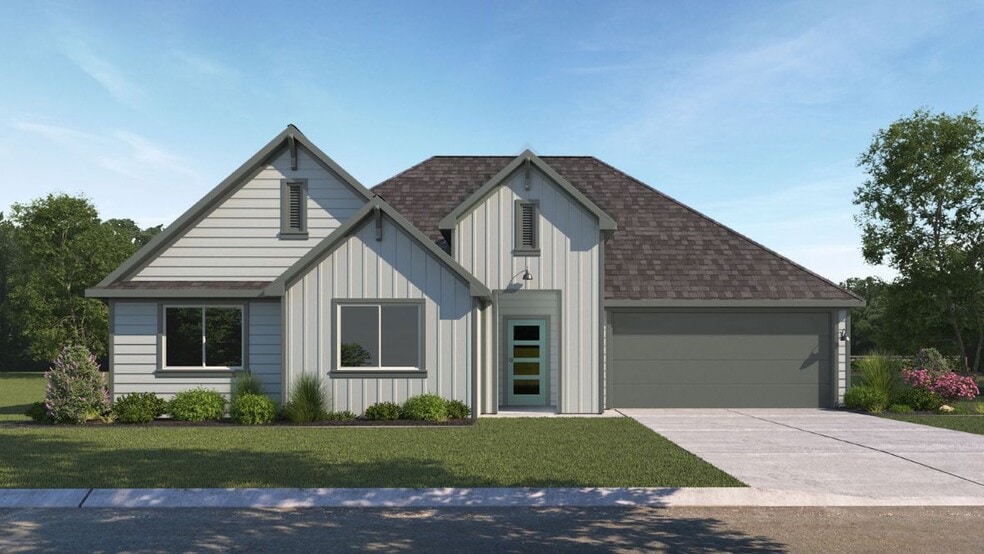
Highlights
- New Construction
- Gourmet Kitchen
- Freestanding Bathtub
- Creekwood Elementary School Rated A-
- Modern Farmhouse Architecture
- Attic
About This Floor Plan
Welcome to the Dean floor plan, a stunning 4-bedroom, 2-bath home located in the desirable Pines at the Preserve neighborhood in Broken Arrow, Oklahoma. Spanning 1,870 square feet, this home combines classic farmhouse charm with modern style. The professionally landscaped yard, enhances the home’s curb appeal and welcomes you in with warmth and character. Inside, you'll be greeted by soaring 10-foot ceilings that create a spacious, luxurious atmosphere. The chef-inspired kitchen is a highlight, complete with 42-inch white painted cabinets, stainless steel appliances, quartz countertops, a subway tile backsplash, and a generously sized kitchen island. Durable luxury porcelain wood-look tile flooring flows throughout the main living areas, offering both elegance and functionality. The primary suite is a serene retreat, featuring a walk-in shower with a full glass enclosure, a freestanding tub, and beautiful 12x24 tile surrounds in all showers, creating a spa-like experience. Smart home features, including app-controlled door locks and thermostat settings, provide modern convenience at your fingertips. Don’t miss out on the opportunity to make the Dean floor plan your new home. Visit Pines at the Preserve today and discover the comfort and elegance that await you. Contact us now to schedule a tour!
Sales Office
| Monday |
12:00 PM - 6:00 PM
|
| Tuesday |
10:00 AM - 6:00 PM
|
| Wednesday |
10:00 AM - 6:00 PM
|
| Thursday |
10:00 AM - 6:00 PM
|
| Friday |
10:00 AM - 6:00 PM
|
| Saturday |
10:00 AM - 6:00 PM
|
| Sunday |
1:00 PM - 6:00 PM
|
Home Details
Home Type
- Single Family
HOA Fees
- $35 Monthly HOA Fees
Parking
- 2 Car Attached Garage
- Front Facing Garage
Home Design
- New Construction
- Modern Farmhouse Architecture
Interior Spaces
- 1-Story Property
- High Ceiling
- Ceiling Fan
- Double Pane Windows
- Smart Doorbell
- Family or Dining Combination
- Smart Thermostat
- Washer and Dryer Hookup
- Attic
Kitchen
- Gourmet Kitchen
- Built-In Range
- Dishwasher
- Stainless Steel Appliances
- Kitchen Island
- Quartz Countertops
- White Kitchen Cabinets
- Disposal
Flooring
- Carpet
- Luxury Vinyl Tile
Bedrooms and Bathrooms
- 4 Bedrooms
- Walk-In Closet
- 2 Full Bathrooms
- Double Vanity
- Private Water Closet
- Freestanding Bathtub
- Bathtub with Shower
- Walk-in Shower
- Ceramic Tile in Bathrooms
Utilities
- Zoned Heating and Cooling
- SEER Rated 16+ Air Conditioning Units
- Smart Home Wiring
- Tankless Water Heater
Additional Features
- Energy-Efficient Insulation
- Covered Patio or Porch
- Landscaped
Map
Other Plans in The Pines at the Preserve
About the Builder
- The Pines at the Preserve
- The Cedars at the Preserve
- 25650 E 46th St S
- 16817 E 41st Place S
- 16607 E 41st Place S
- 4150 S 209th East Ave
- 10957 S 218th East Ave
- Huntington Park II
- 0000 E 91st St
- 03 E 41st St S
- 08 E 41st St S
- 3620 E Irvington Place
- 3620 E Gillette St
- 6512 N 27th St
- 2001 Angus Dr
- 0 County Line Rd
- 0 E Albany St
- 3 E 59th St S
- 0 County Line Street North N Unit 2536260
- 0 County Line Street North N Unit 2536254
