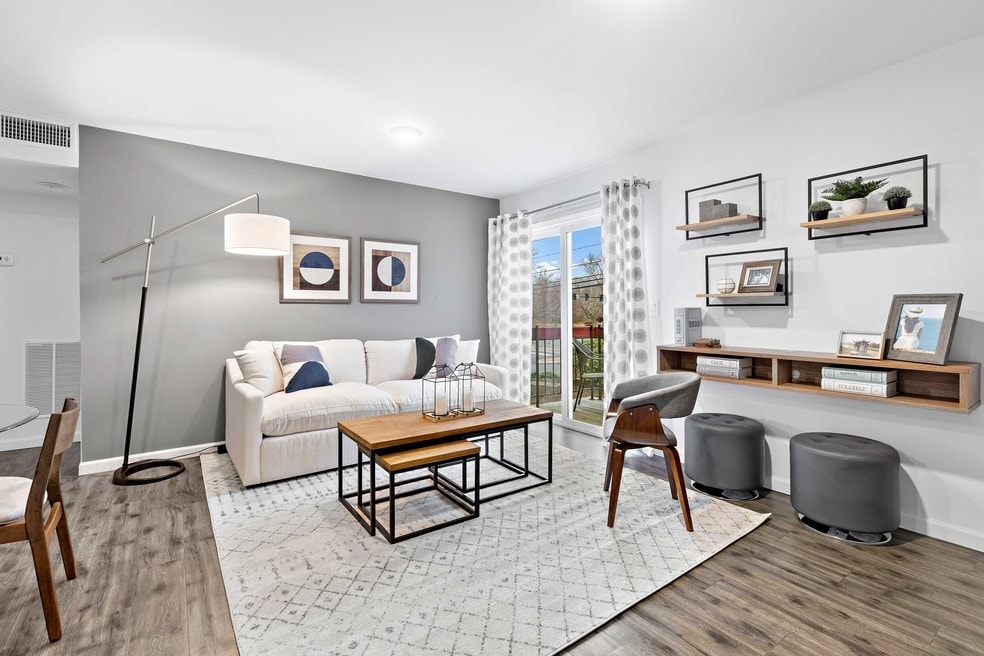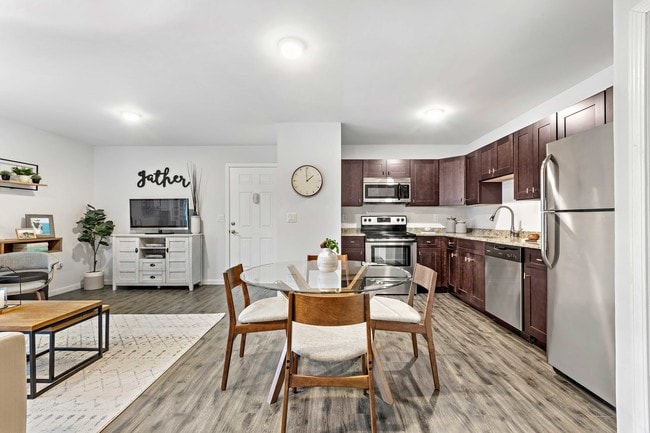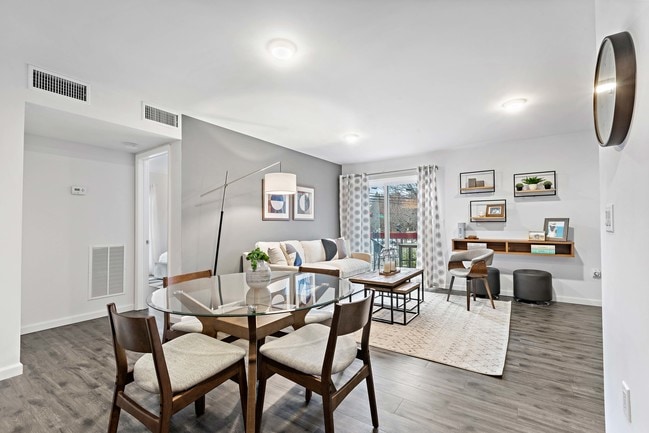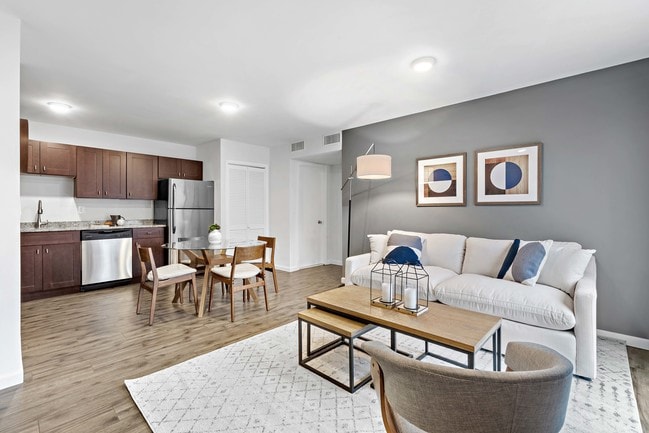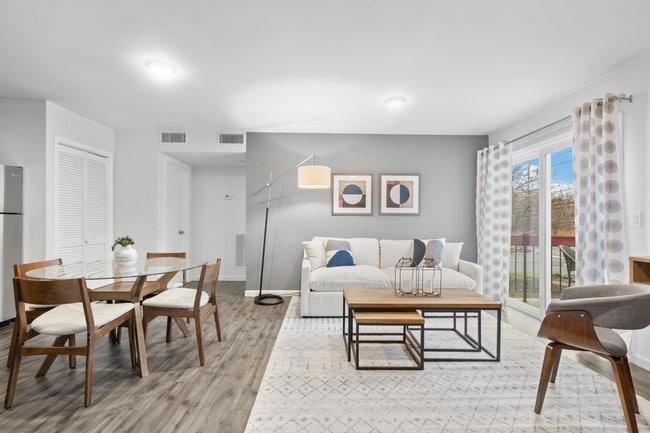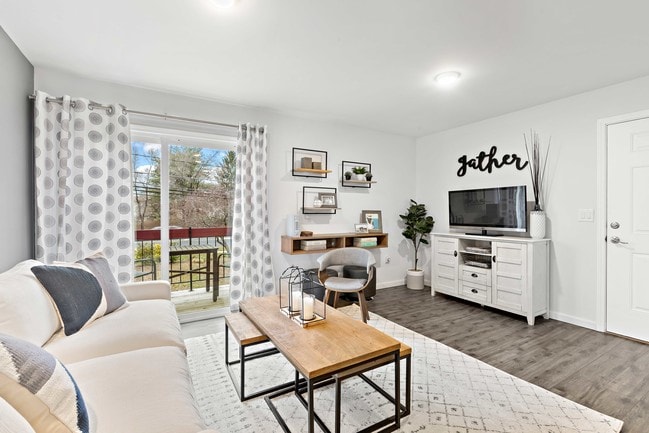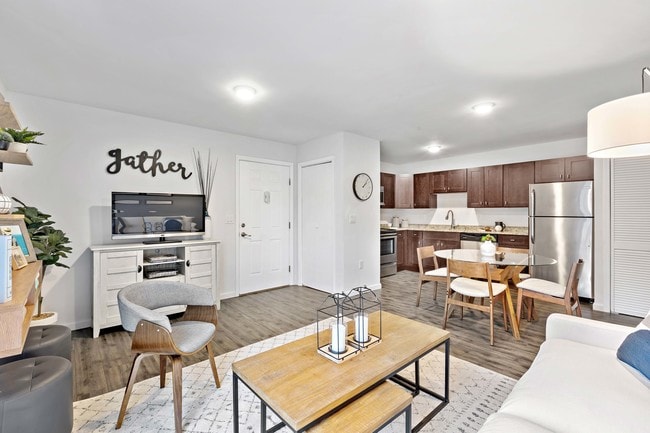About Deer Creek
Pet-friendly one- and two-bedroom apartments in the heart of Plainsboro, NJ near Princeton home to open-concept floor plans, spacious closets, private patios and balconies.

Pricing and Floor Plans
1 Bedroom
1 Bed 1 Bath
$1,905 - $2,150
1 Bed, 1 Bath, 675 Sq Ft
https://imagescdn.homes.com/i2/jP8SZZCZWZCJiOrtcDglA4qvrhukl9JDwRYFdbjV8B0/116/deer-creek-plainsboro-nj.jpg?p=1
| Unit | Price | Sq Ft | Availability |
|---|---|---|---|
| 0212 | $1,905 | 675 | Now |
| 1808 | $1,930 | 675 | Now |
| 1814 | $1,930 | 675 | Now |
| 0604 | $1,955 | 675 | Nov 21 |
| 0414 | $1,955 | 675 | Nov 21 |
| 0110 | $1,955 | 675 | Nov 21 |
2 Bedrooms
2 Bed 1 Bath
$2,320 - $2,540
2 Beds, 1 Bath, 835 Sq Ft
https://imagescdn.homes.com/i2/otyDbC4D5HsNegLZ92IpGCS-c08-Ws4UPwXg2t4Beis/116/deer-creek-plainsboro-nj-2.jpg?p=1
| Unit | Price | Sq Ft | Availability |
|---|---|---|---|
| 0506 | $2,320 | 835 | Now |
| 2401 | $2,320 | 835 | Now |
| 2307 | $2,340 | 835 | Nov 21 |
| 2301 | $2,340 | 835 | Nov 28 |
| 0302 | $2,340 | 835 | Dec 4 |
2 Bed 2 Bath
$2,465 - $2,720
2 Beds, 2 Baths, 920 Sq Ft
https://imagescdn.homes.com/i2/f39OvR946deSlbc7LBzevX-XR-SNXw-KXPTja9CrjpU/116/deer-creek-plainsboro-nj-3.jpg?p=1
| Unit | Price | Sq Ft | Availability |
|---|---|---|---|
| 2108 | $2,465 | 920 | Now |
| 2002 | $2,515 | 920 | Nov 19 |
| 1105 | $2,515 | 920 | Dec 1 |
| 2105 | $2,515 | 920 | Dec 14 |
| 2205 | $2,515 | 920 | Jan 14, 2026 |
Fees and Policies
The fees below are based on community-supplied data and may exclude additional fees and utilities. Use the Rent Estimate Calculator to determine your monthly and one-time costs based on your requirements.
One-Time Basics
Pets
Property Fee Disclaimer: Standard Security Deposit subject to change based on screening results; total security deposit(s) will not exceed any legal maximum. Resident may be responsible for maintaining insurance pursuant to the Lease. Some fees may not apply to apartment homes subject to an affordable program. Resident is responsible for damages that exceed ordinary wear and tear. Some items may be taxed under applicable law. This form does not modify the lease. Additional fees may apply in specific situations as detailed in the application and/or lease agreement, which can be requested prior to the application process. All fees are subject to the terms of the application and/or lease. Residents may be responsible for activating and maintaining utility services, including but not limited to electricity, water, gas, and internet, as specified in the lease agreement.
Map
- 95 Thoreau Dr
- 103 Tennyson Dr
- 13 Lee Ct
- 7 Tennyson Dr
- 7703 Tamarron Dr
- 8408 Tamarron Dr
- 8508 Tamarron Dr
- 46 Marion Dr
- 28 Ashford Dr
- 199 Hampshire Dr
- 182 Hampshire Dr
- Stanwyck Plan at Serenity Walk at Plainsboro
- 37 Brewer Way
- Poitier ESP Plan at Serenity Walk at Plainsboro
- 39 Brewer Way Unit 33
- 27 Brewer Way Unit 39
- Kerr Plan at Serenity Walk at Plainsboro
- 41 Brewer Way
- 43 Brewer Way
- 45 Brewer Way
- 153 Thoreau Dr
- 95 Thoreau Dr
- 151 Tennyson Dr
- 1000 Hunters Glen Dr
- 33 Marion Dr
- 8402 Tamarron Dr
- 46 Marion Dr
- 137 Hampshire Dr
- 191 Hampshire Dr
- 50 Dey Rd
- 304 Hampshire Dr
- 1 Mount Dr
- 2821 Pheasant Hollow Dr
- 1217 Aspen Dr Unit 1217
- 3217 Ravens Crest Dr
- 1808 Aspen Dr
- 1020 Aspen Dr
- 1914 Aspen Dr Unit 1914 Aspen Dr Plainaboro
- 914 Aspen Dr Unit 914
- 3204 Ravens Crest Dr Unit ID1343779P
