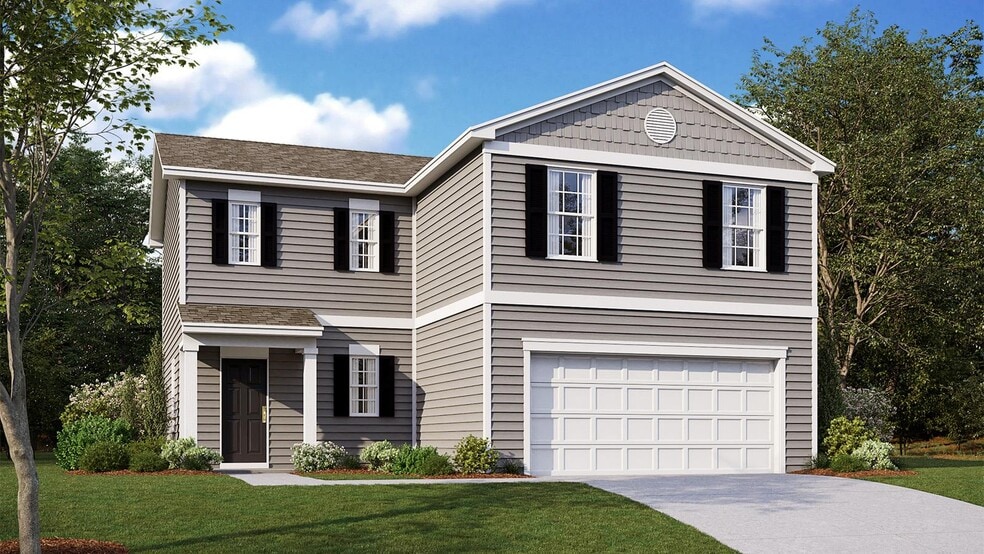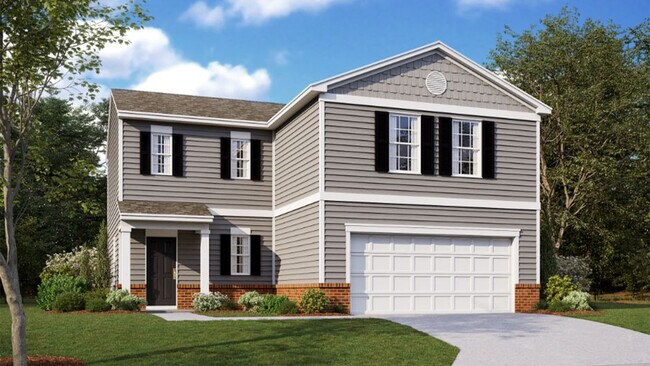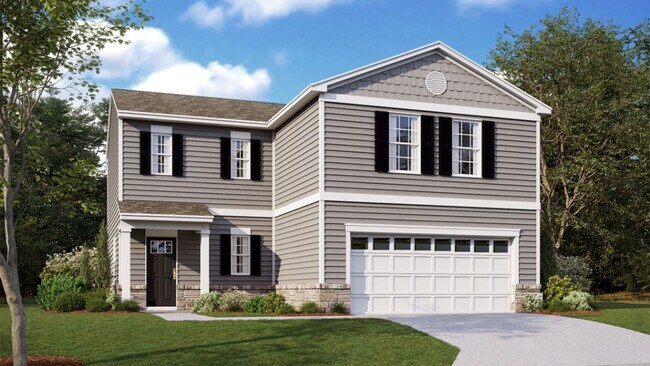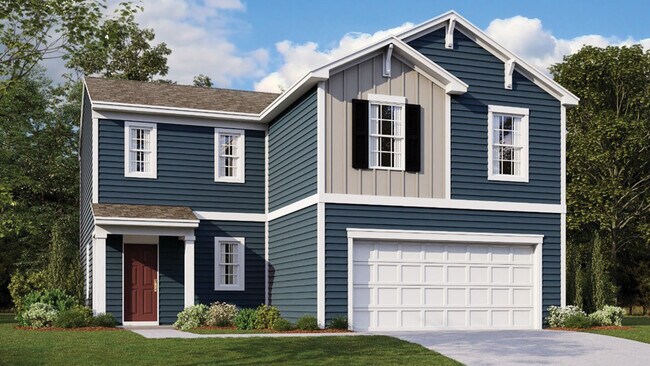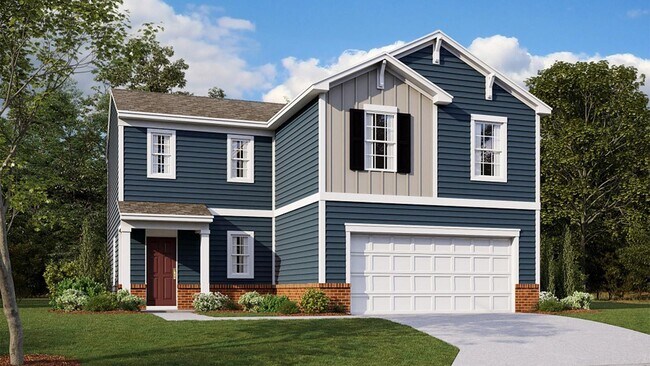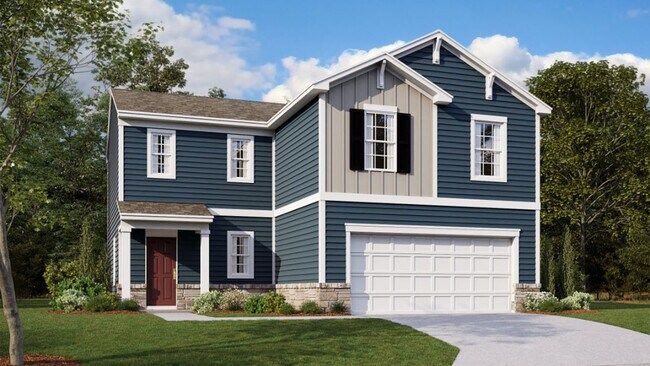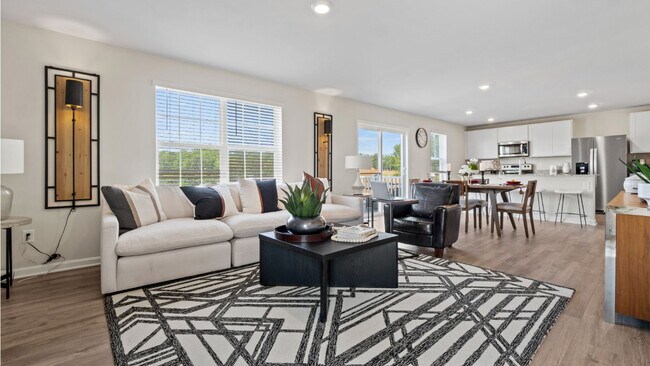
Stephens City, VA 22655
Estimated payment starting at $2,921/month
Highlights
- New Construction
- Granite Countertops
- Soccer Field
- Primary Bedroom Suite
- No HOA
- Community Gazebo
About This Floor Plan
The Deerfield is a thoughtfully designed home with four bedrooms and two-and-a-half baths. The kitchen features a walk-in pantry and island. That island includes a sink, making it perfect for food preparation, and has plenty of room for stools, so you can entertain. The kitchen looks out over the open-concept dining area and great room. All four bedroom are upstairs along with the Laundry room. The master suite includes an en suite bathroom and a spacious walk-in closet. This home includes D.R. Horton's Home is Connected® package, an industry leading suite of smart home products that keeps homeowners connected with the people and place they value the most. The technology allows homeowners to monitor and control their home from the couch or across the globe.
Sales Office
| Monday - Saturday |
10:00 AM - 5:00 PM
|
| Sunday |
12:00 PM - 5:00 PM
|
Home Details
Home Type
- Single Family
Parking
- 2 Car Attached Garage
- Front Facing Garage
Home Design
- New Construction
Interior Spaces
- 2-Story Property
- Family Room
- Dining Area
- Smart Thermostat
- Laundry Room
Kitchen
- Breakfast Bar
- Walk-In Pantry
- Stainless Steel Appliances
- Smart Appliances
- Kitchen Island
- Granite Countertops
Bedrooms and Bathrooms
- 4 Bedrooms
- Primary Bedroom Suite
- Walk-In Closet
- Powder Room
- Dual Vanity Sinks in Primary Bathroom
- Bathtub with Shower
- Walk-in Shower
Additional Features
- Front Porch
- Smart Home Wiring
Community Details
Overview
- No Home Owners Association
Amenities
- Community Gazebo
- Community Barbecue Grill
- Picnic Area
Recreation
- Soccer Field
- Tot Lot
Map
Move In Ready Homes with this Plan
Other Plans in Valley View - Single Family
About the Builder
- Valley View - Single Family
- Valley View - Townhomes
- 0 Valley Pike Unit VAFV2019824
- 0 Valley Pike Unit VAFV2020122
- 0 Valley Pike Unit VAFV2020124
- 0 Valley Pike Unit VAFV2020126
- 0 Tasker Rd
- 0 Sulky Dr
- Lot 1B Double Church Rd
- 0 Prosperity Dr
- 0 Kavanaugh Dr Unit VAFV2017570
- 0 Stickley Dr
- 7 Carters Ln
- 0 Carters Ln
- 0 Unknown Unit VAFV2024778
- Lot 1 WILDE Acres
- 0 Wise Mill Ln
- 458 Hites Rd
- 105 Boone Ct
- 0 Gun Barrel Ln Unit VAFV2036132
