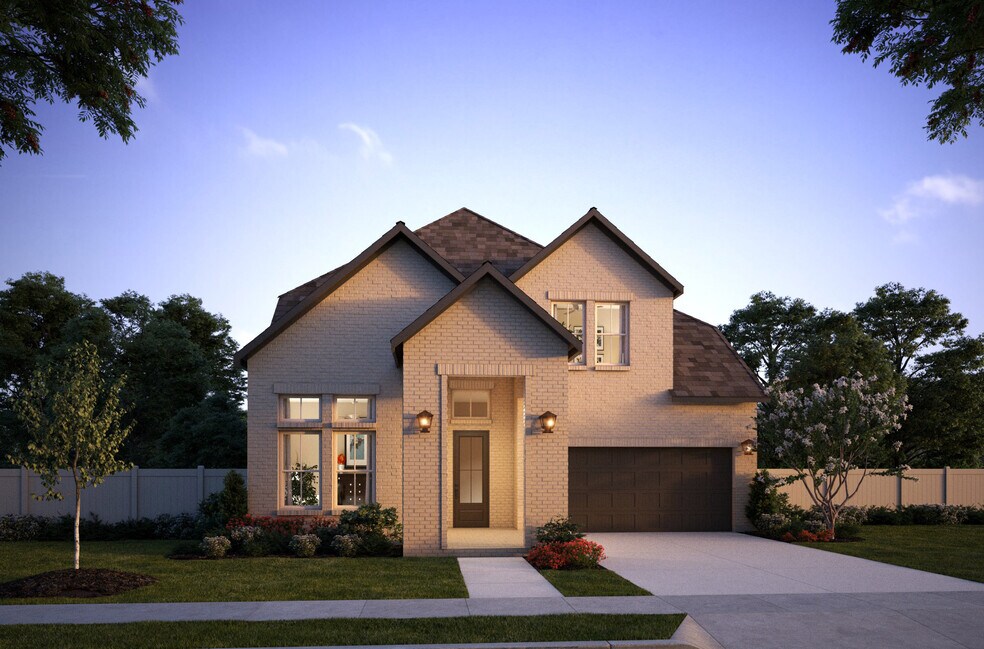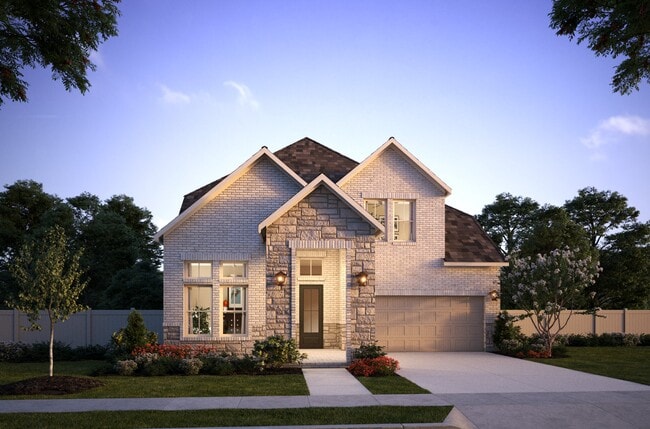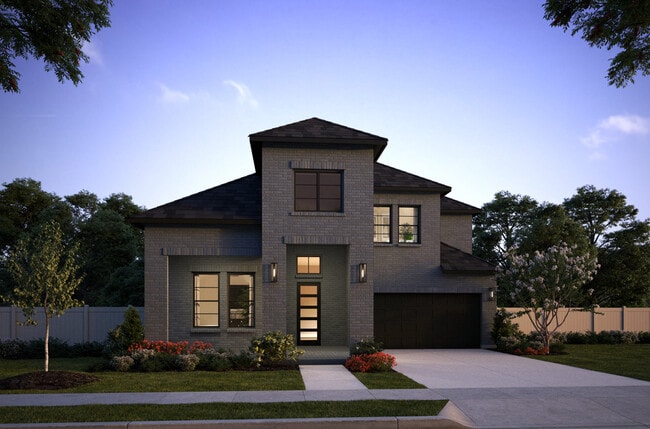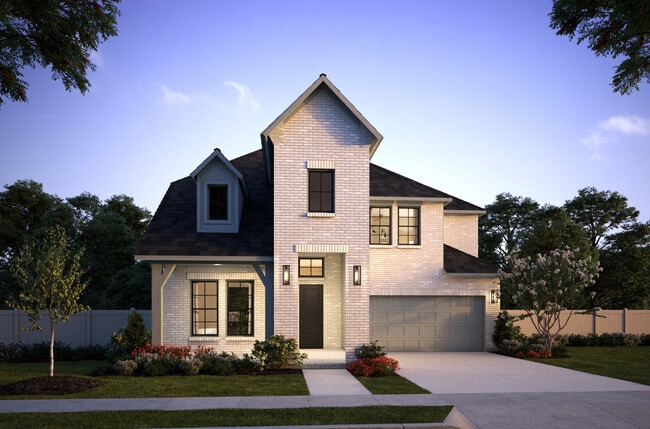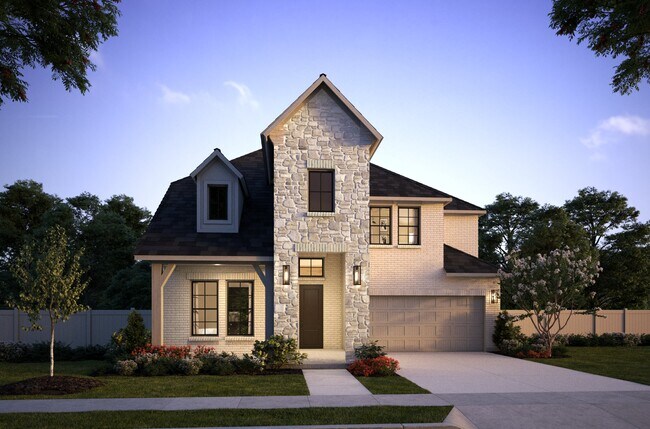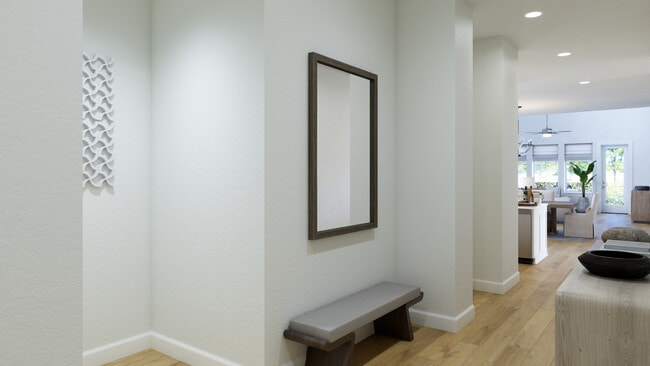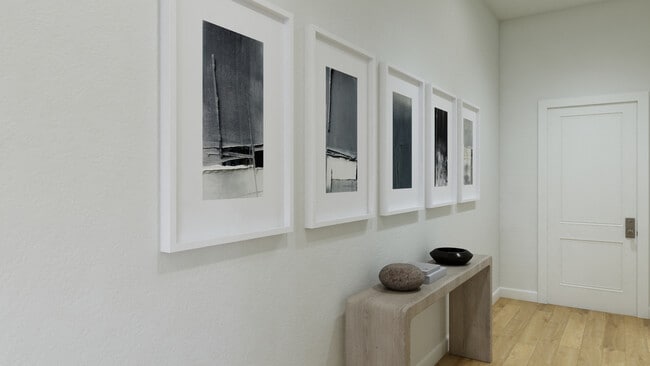
Verified badge confirms data from builder
Frisco, TX 75035
Estimated payment starting at $5,008/month
Total Views
2,025
4
Beds
3.5
Baths
3,279
Sq Ft
$244
Price per Sq Ft
Highlights
- New Construction
- Marble Bathroom Countertops
- No HOA
- J.W. & Ruth Christie Elementary School Rated A-
- Granite Countertops
- Game Room
About This Floor Plan
Our Delacroix floorplan has it all! Just off the main entry, find a bedroom with adjoining bathroom perfect for visiting guests or an in-law suite. Continue into the heart of the home to find an open-concept main living area with a two-story family room and a dedicated home study. Tucked away at the back of the home, the owner's suite is private and relaxing with a spa-like ensuite offering dual vanities, oversized shower, soaking tub and walk-in closet. Upstairs, discover two bedrooms with walk-in closets, a bathroom and a game room offering endless possibilities. Add a fourth bedroom, fifth bedroom and bathroom or a media room to make the home fit your family.
Sales Office
Hours
| Monday |
12:00 PM - 6:00 PM
|
| Tuesday - Saturday |
10:00 AM - 6:00 PM
|
| Sunday |
12:00 PM - 6:00 PM
|
Sales Team
Stephanie Morgan
Office Address
This address is an offsite sales center.
9604 GREAT HALL LN
FRISCO, TX 75035
Driving Directions
Home Details
Home Type
- Single Family
Parking
- 2 Car Attached Garage
- Front Facing Garage
Home Design
- New Construction
Interior Spaces
- 2-Story Property
- Family Room
- Combination Kitchen and Dining Room
- Home Office
- Game Room
- Smart Thermostat
Kitchen
- Walk-In Pantry
- Built-In Oven
- Cooktop
- Built-In Microwave
- Stainless Steel Appliances
- Kitchen Island
- Granite Countertops
- Quartz Countertops
- Tiled Backsplash
- Flat Panel Kitchen Cabinets
- Raised Panel Cabinets
Flooring
- Carpet
- Tile
Bedrooms and Bathrooms
- 4 Bedrooms
- Walk-In Closet
- Powder Room
- Marble Bathroom Countertops
- Split Vanities
- Dual Vanity Sinks in Primary Bathroom
- Private Water Closet
- Soaking Tub
- Bathtub with Shower
- Walk-in Shower
Laundry
- Laundry Room
- Laundry on main level
- Washer and Dryer Hookup
Outdoor Features
- Covered Patio or Porch
Utilities
- Air Conditioning
- Heating Available
- PEX Plumbing
- Tankless Water Heater
Community Details
Overview
- No Home Owners Association
Recreation
- Community Playground
- Park
- Trails
Map
Move In Ready Homes with this Plan
Other Plans in Village on Main Street - 55' Series
About the Builder
Since 2012, Normandy Homes has proudly built timeless, new homes in premium Dallas-Fort Worth communities for discerning homebuyers. Normandy Homes was created to provide new home offerings for those looking to buy elevated, boutique-quality homes with thoughtfully crafted architecture, interiors designed for contemporary living, and a hospitality-level of service. Driven by a rich dedication to its homebuyers, Normandy homes has earned homebuilding awards for its impeccable attention to design, architecture, and superior customer service.
Nearby Homes
- Village on Main Street - 40' Series
- Village on Main Street - 55' Series
- Village on Main Street
- 9697 Williford Trail
- 9749 Williford Trail
- 9790 Sunset Dr
- 15235 Boxthorn Dr
- 8753 Happy Hollow Dr
- 8783 Carroll Cir
- 7590 North St
- 9880 N County Rd
- 7817 Rimrock Cir
- 6691 Half Elm St
- Lexington - Impression 55's
- 6627 Half Elm St
- Lexington - Signature 74s
- 8661 1st St
- Lexington - Estate 64's
- 11527 Pinto St
- 11551 Pinto St
