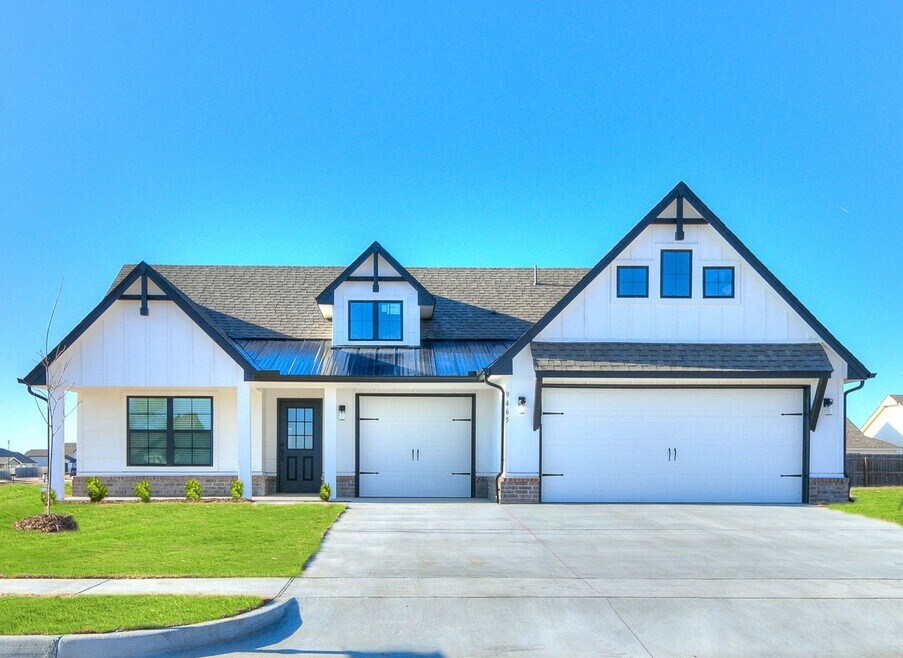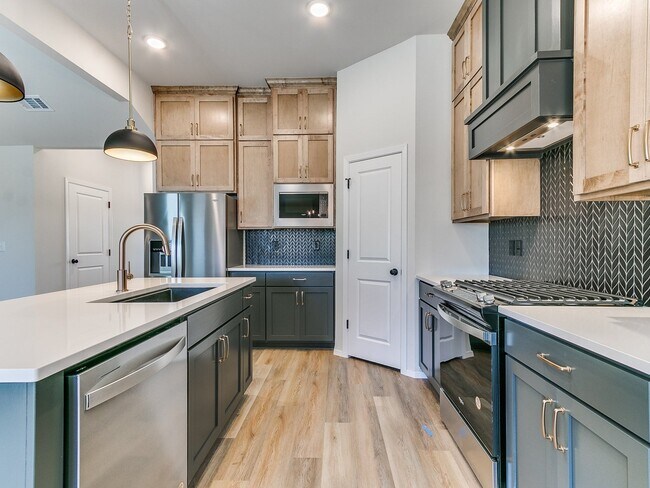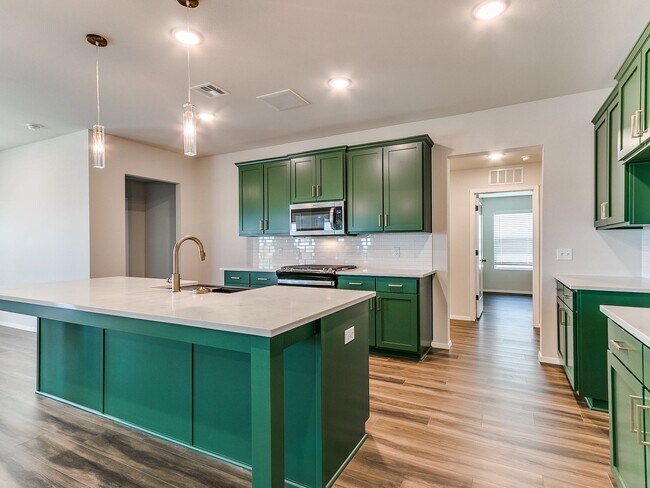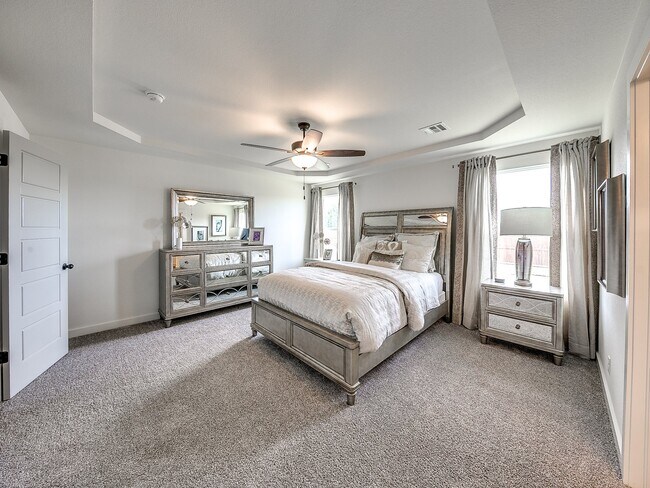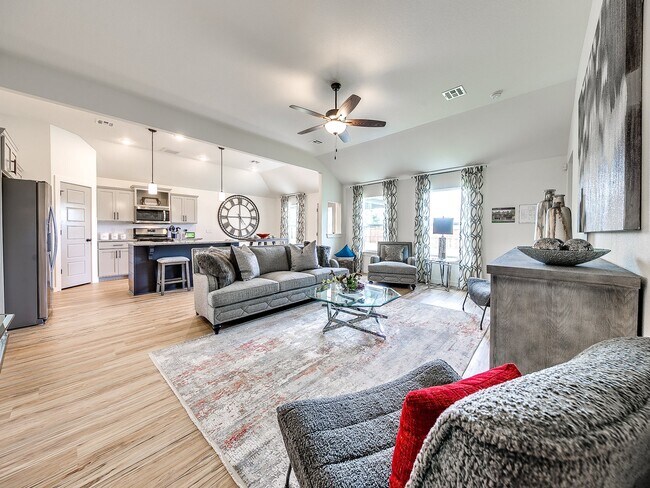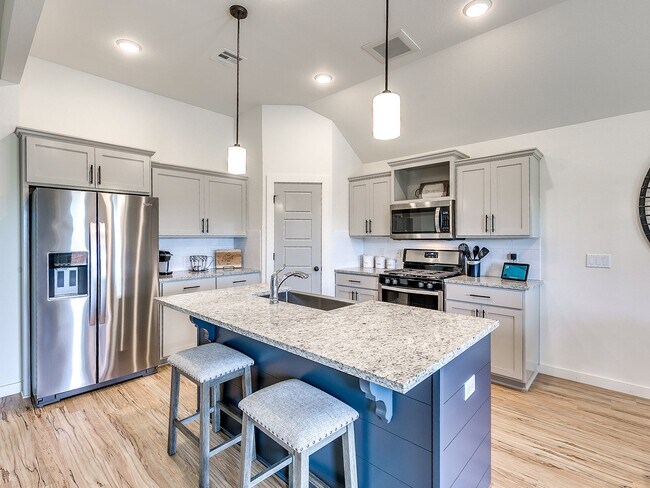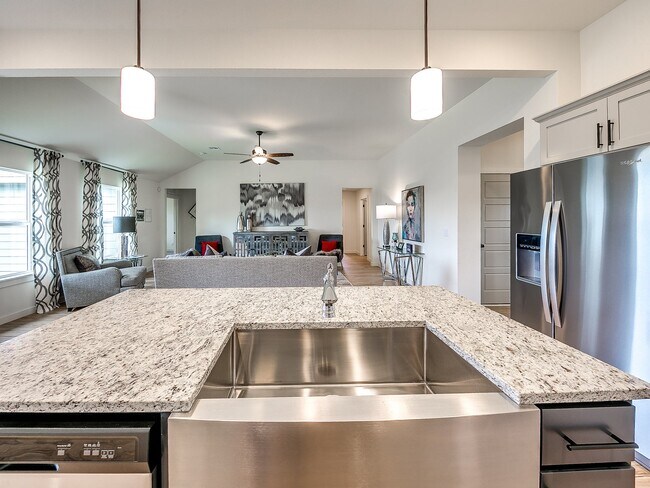
Estimated payment starting at $2,231/month
Highlights
- New Construction
- Primary Bedroom Suite
- Bonus Room
- Bixby North Elementary Rated A
- Pond in Community
- Community Pool
About This Floor Plan
One of Simmons’ most popular floor plans, this ~1,800 sq. ft. home offers loads of natural light and character. Its curb appeal will excite you from the minute you pull up with four exciting elevation options - the Designer, Traditional, Classic and Premier.. The open plan is bright and modern, with three bedrooms AND a flex room that can be configured to meet your unique needs. Spacious Kitchen with Large Center Island Create a culinary masterpiece (or just order one in!) in the roomy Delaney kitchen. Two walls of custom maple cabinets plus a large center island create a fabulous workspace with plenty of counter space. Large pantry with solid shelving for ample kitchen storage needs. Whirlpool Dishwasher, Gas Range and over-the-range microwave included along with a garbage disposal. Select from hundreds of options to personalize from countertops to backsplash, lighting, flooring and more! The large living area is a hub for home activity. From the cozy dining area that connects to the kitchen and back patio to the bright windows living the living room, the layout makes it easy for families to enjoy time at home together. Open Plan Design The functional open layout makes the home feel airy and even more spacious! The large living area is a hub for home activity. From the cozy dining area that connects to the kitchen and back patio to the bright windows living the living room, the layout makes it easy for families to enjoy time at home together. Enormous Master Retreat with Walk-in Closet The large master suite features an en suite bath and walk-in closet. A tray ceiling creates height and added detail to make the space feel even more special. The large closet has a separate entrance from the en suite bathroom so you do not need to walk through the bathroom to get to your closet. A spacious master bath offers a roomy linen cabinet, vanity area, and oversized shower. Create your sanctuary by selecting from our wide range of cabinet stain and color options, hardware...
Sales Office
All tours are by appointment only. Please contact sales office to schedule.
Home Details
Home Type
- Single Family
HOA Fees
- $48 Monthly HOA Fees
Parking
- 3 Car Attached Garage
- Front Facing Garage
- Secured Garage or Parking
Home Design
- New Construction
Interior Spaces
- 1-Story Property
- Living Room
- Combination Kitchen and Dining Room
- Bonus Room
- Flex Room
Kitchen
- Walk-In Pantry
- Disposal
- Kitchen Fixtures
Bedrooms and Bathrooms
- 4 Bedrooms
- Primary Bedroom Suite
- Walk-In Closet
- 2 Full Bathrooms
- Primary bathroom on main floor
- Private Water Closet
- Bathroom Fixtures
- Bathtub with Shower
- Walk-in Shower
Laundry
- Laundry Room
- Laundry on main level
Outdoor Features
- Covered Patio or Porch
Community Details
Overview
- Pond in Community
Recreation
- Community Pool
- Trails
Map
Other Plans in River Crest
About the Builder
- River Crest
- Watercrest
- Addison Creek - Enclave at Addison Creek
- 5915 E 127th Place S
- 5911 E 127th Place S
- 5912 E 127th St S
- 5907 E 127th Place S
- 5904 E 127th St S
- 5813 E 127th Place S
- 12806 S Irvington Ave
- 5816 E 127th St S
- Addison Creek - Addison Creek II
- 5820 E 127th St S
- 12714 S Irvington Ave
- 5809 E 126th Place S
- 5835 E 139th St S
- 6017 E 124th St S
- 12561 S Granite Ave
- 5403 E 126th St S
- 5422 E 126th St S
