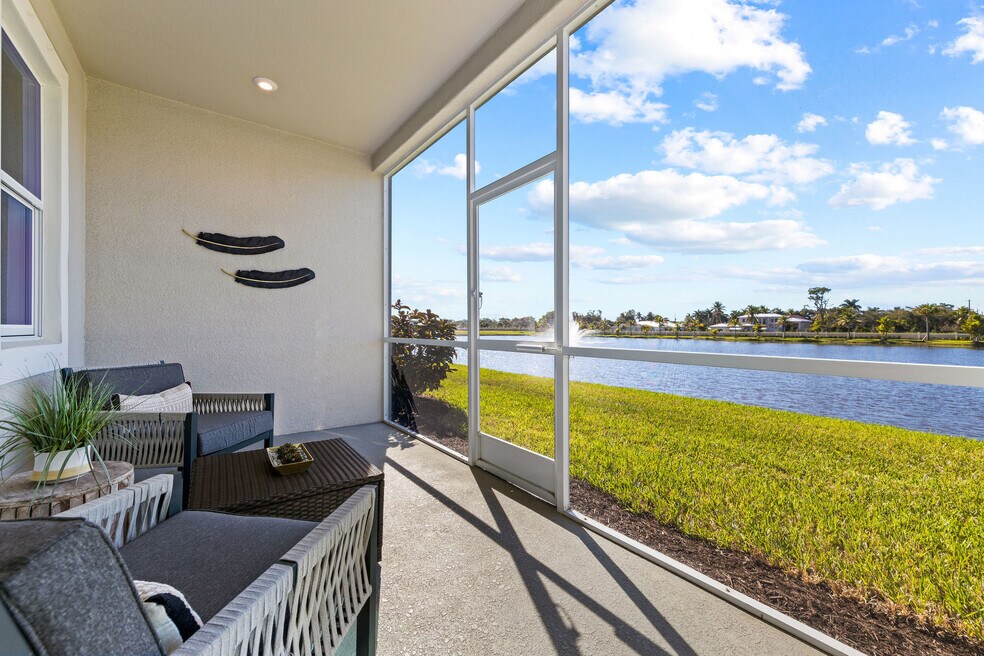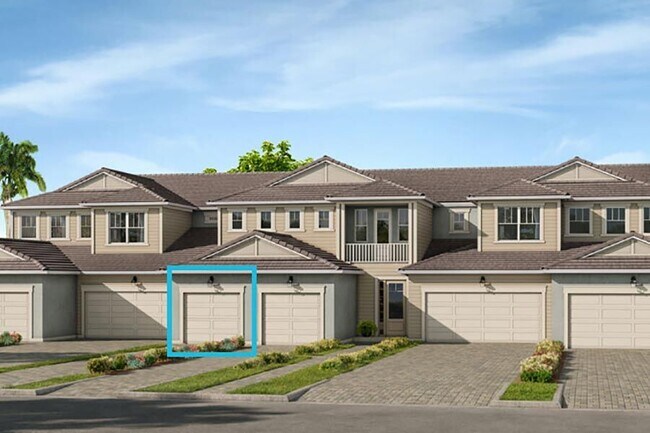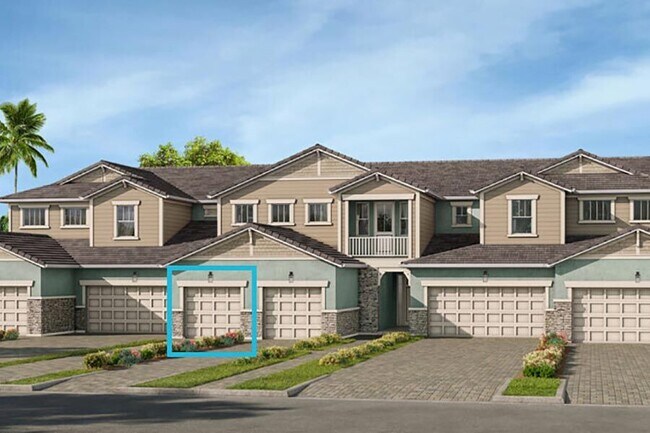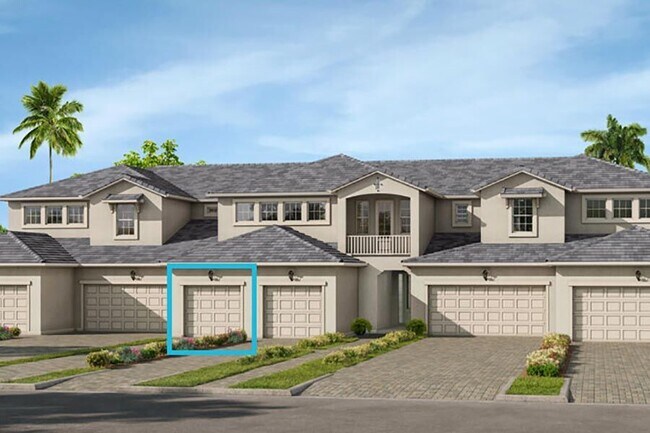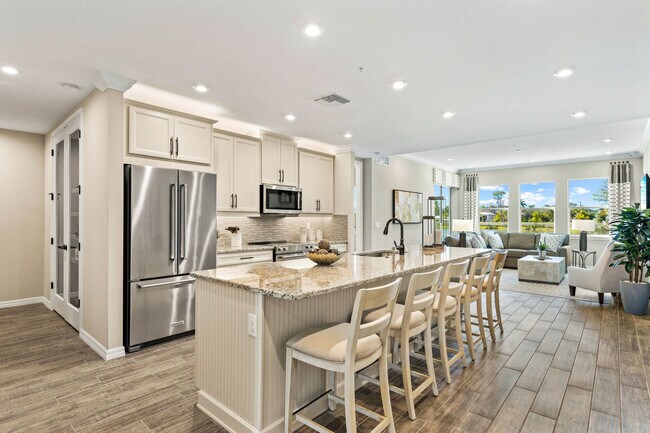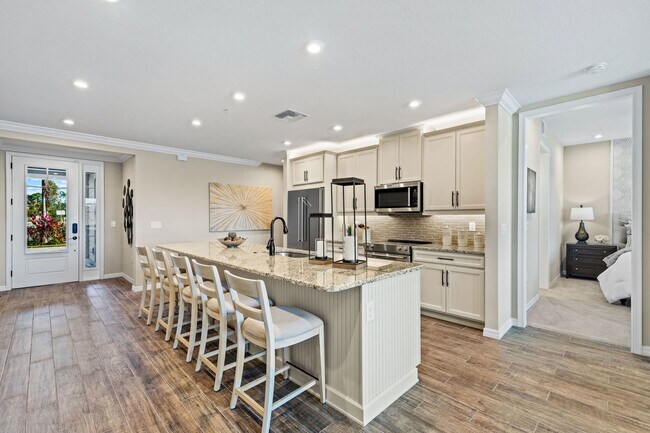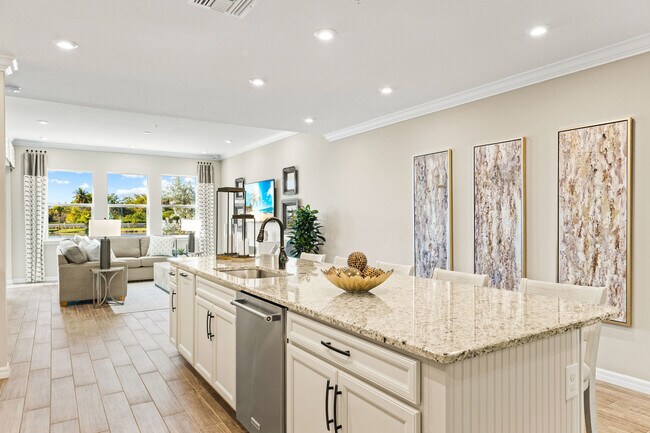
Estimated payment starting at $3,340/month
Highlights
- Community Cabanas
- Fitness Center
- Primary Bedroom Suite
- Naples High School Rated A-
- New Construction
- Gated Community
About This Floor Plan
The Delmar is a 1st-floor coach home that features 1,341 square feet of thoughtfully-designed living space with 2 bedrooms, 2 baths, and a 1-car garage. This low-maintenance home features a designer kitchen that includes a spacious island with a breakfast bar that comfortably sits 5 people. The kitchen flows seamlessly to the dining area and Great Room. Three large windows provide an abundance of natural light into the home. The owners suite is sunbathed by 3 large windows and features a private owners bath with a generous walk-in closet. The 2nd bedroom is located conveniently near the 2nd full bath. The covered lanai provides a beautiful setting to enjoy the beautiful Naples weather.
Sales Office
All tours are by appointment only. Please contact sales office to schedule.
Home Details
Home Type
- Single Family
Parking
- 1 Car Attached Garage
- Front Facing Garage
Home Design
- New Construction
Interior Spaces
- 1,341 Sq Ft Home
- 1-Story Property
- Great Room
Kitchen
- Breakfast Bar
- Built-In Oven
- Built-In Range
- Built-In Microwave
- Built-In Freezer
- Built-In Refrigerator
- Dishwasher
- Kitchen Island
Bedrooms and Bathrooms
- 2 Bedrooms
- Primary Bedroom Suite
- Walk-In Closet
- 2 Full Bathrooms
- Private Water Closet
- Bathtub with Shower
- Walk-in Shower
Laundry
- Laundry Room
- Washer and Dryer
Outdoor Features
- Lanai
- Porch
Utilities
- Central Heating and Cooling System
- High Speed Internet
- Cable TV Available
Community Details
Overview
- No Home Owners Association
- Lawn Maintenance Included
Recreation
- Fitness Center
- Community Cabanas
- Community Pool
- Dog Park
Additional Features
- Outdoor Fireplace
- Gated Community
Map
Other Plans in Arboretum
About the Builder
- Arboretum
- 2480 Florida Ave
- 2464 Florida Ave
- 2448 Florida Ave
- 2432 Florida Ave
- 116 Jeepers Dr
- 2710 Linda Dr
- 2700 Linda Dr
- 2548 Linda Dr
- 0 Linda Dr Unit 225076571
- 4975 Palmetto Ct
- 2808 Van Buren Ave
- 4084 New Moon Ct
- 2721 Van Buren Ave
- 2727 Van Buren Ave
- 0 Van Buren Ave Unit 224080031
- 0 Van Buren Ave
- 4710 Acadia Ln
- Maple Point
- 1121 Gulf Shore N
Ask me questions while you tour the home.
